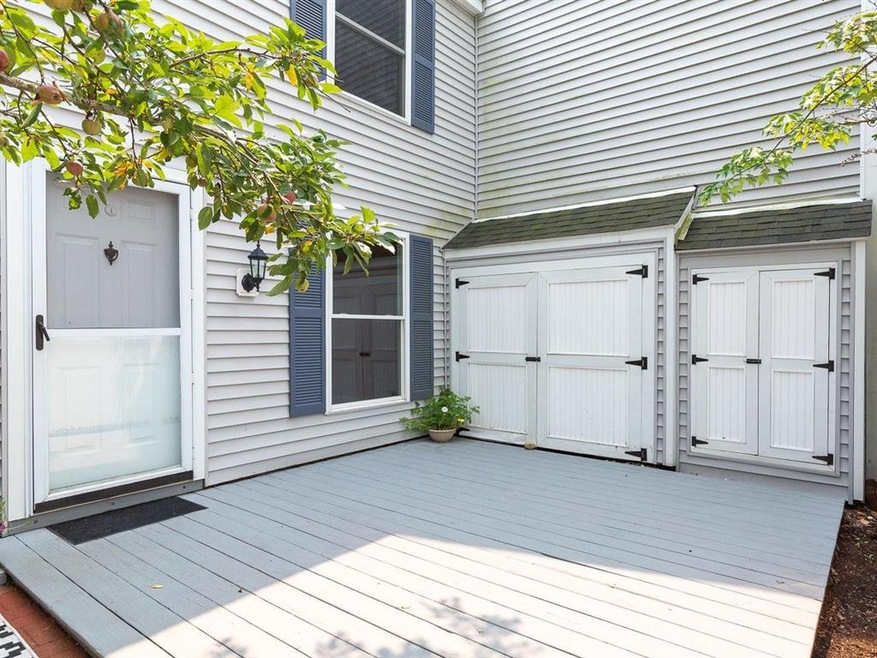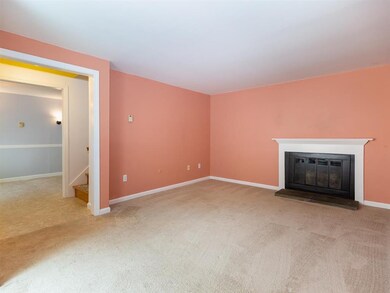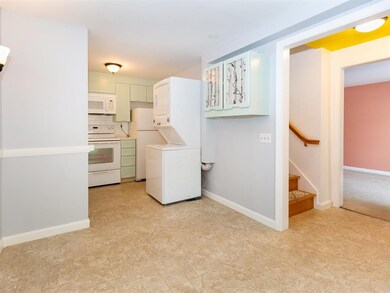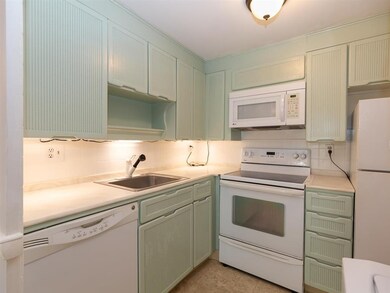
Highlights
- Fireplace
- Patio
- Garden
- Walk-In Closet
- Community Playground
- Landscaped
About This Home
As of September 2021Meticulously maintained condo with a quaint and charming feel from the outside in. Approaching your private patio from the courtyard, you will instantly feel welcomed and at home. Large windows allow the sun to shine in creating a beautiful sunny space you will be proud to call home. Living room features a fireplace for those chilly New England days where you and your family and friends can enjoy one another's company. Kitchen/Dining room is a great place to make meals, with plenty of cabinet space and also features a washer and dryer and half bath. Upstairs is a large bedroom with a walk in closet, pull down attic access that has great storage capacity. Second bedroom is perfect for a bedroom or office. Full bath finishes off the second floor. You will love spending time in your charming private patio eating breakfast on the patio, or relaxing after a long day, You can even pick apples from your own apple tree. This is a commuters dream, close to town, highways yet you feel like you have your own private oasis.
Last Agent to Sell the Property
BHG Masiello Durham License #062619 Listed on: 07/28/2021

Townhouse Details
Home Type
- Townhome
Est. Annual Taxes
- $3,670
Year Built
- Built in 1972
Lot Details
- Landscaped
- Garden
HOA Fees
- $305 Monthly HOA Fees
Home Design
- Slab Foundation
- Wood Frame Construction
- Shingle Roof
- Vinyl Siding
Interior Spaces
- 864 Sq Ft Home
- 2-Story Property
- Fireplace
- Blinds
- Combination Kitchen and Dining Room
Kitchen
- Stove
- Dishwasher
- Disposal
Flooring
- Carpet
- Laminate
Bedrooms and Bathrooms
- 2 Bedrooms
- Walk-In Closet
Laundry
- Laundry on main level
- Dryer
- Washer
Home Security
Parking
- Paved Parking
- Assigned Parking
Outdoor Features
- Patio
Schools
- Dover Middle School
- Dover High School
Utilities
- Cooling System Mounted In Outer Wall Opening
- Electric Water Heater
- High Speed Internet
- Phone Available
- Cable TV Available
Listing and Financial Details
- Legal Lot and Block B-2 / 16
Community Details
Overview
- Association fees include cable, landscaping, plowing, sewer, trash, water
- Hemlock Forest Condos
- Hemlock Forest Townho Subdivision
Recreation
- Community Playground
Security
- Fire and Smoke Detector
Ownership History
Purchase Details
Home Financials for this Owner
Home Financials are based on the most recent Mortgage that was taken out on this home.Purchase Details
Purchase Details
Home Financials for this Owner
Home Financials are based on the most recent Mortgage that was taken out on this home.Purchase Details
Home Financials for this Owner
Home Financials are based on the most recent Mortgage that was taken out on this home.Similar Home in the area
Home Values in the Area
Average Home Value in this Area
Purchase History
| Date | Type | Sale Price | Title Company |
|---|---|---|---|
| Warranty Deed | $148,933 | -- | |
| Quit Claim Deed | -- | -- | |
| Deed | $132,000 | -- | |
| Warranty Deed | $92,000 | -- |
Mortgage History
| Date | Status | Loan Amount | Loan Type |
|---|---|---|---|
| Open | $187,625 | Stand Alone Refi Refinance Of Original Loan | |
| Closed | $119,120 | Purchase Money Mortgage | |
| Previous Owner | $105,600 | Purchase Money Mortgage | |
| Previous Owner | $73,400 | No Value Available |
Property History
| Date | Event | Price | Change | Sq Ft Price |
|---|---|---|---|---|
| 09/10/2021 09/10/21 | Sold | $197,500 | +9.8% | $229 / Sq Ft |
| 07/31/2021 07/31/21 | Pending | -- | -- | -- |
| 07/28/2021 07/28/21 | For Sale | $179,900 | +20.8% | $208 / Sq Ft |
| 05/27/2019 05/27/19 | Sold | $148,900 | 0.0% | $172 / Sq Ft |
| 04/26/2019 04/26/19 | Pending | -- | -- | -- |
| 04/23/2019 04/23/19 | For Sale | $148,900 | -- | $172 / Sq Ft |
Tax History Compared to Growth
Tax History
| Year | Tax Paid | Tax Assessment Tax Assessment Total Assessment is a certain percentage of the fair market value that is determined by local assessors to be the total taxable value of land and additions on the property. | Land | Improvement |
|---|---|---|---|---|
| 2024 | $4,737 | $260,700 | $86,000 | $174,700 |
| 2023 | $3,615 | $193,300 | $40,000 | $153,300 |
| 2022 | $3,793 | $191,200 | $53,000 | $138,200 |
| 2021 | $3,778 | $174,100 | $54,000 | $120,100 |
| 2020 | $3,670 | $147,700 | $48,000 | $99,700 |
| 2019 | $3,569 | $141,700 | $44,000 | $97,700 |
| 2018 | $3,227 | $129,500 | $32,000 | $97,500 |
| 2017 | $3,252 | $125,700 | $31,000 | $94,700 |
| 2016 | $3,005 | $114,300 | $23,700 | $90,600 |
| 2015 | $2,885 | $108,400 | $20,000 | $88,400 |
| 2014 | $2,819 | $108,400 | $20,000 | $88,400 |
| 2011 | $2,479 | $98,700 | $15,000 | $83,700 |
Agents Affiliated with this Home
-

Seller's Agent in 2021
Beth Rohde Campbell
BHG Masiello Durham
(603) 817-6912
11 in this area
115 Total Sales
-

Seller's Agent in 2019
Peggy Carter
Coldwell Banker - Peggy Carter Team
(603) 396-2938
129 in this area
256 Total Sales
-

Buyer's Agent in 2019
Madeline Cambo
Coldwell Banker - Peggy Carter Team
(603) 781-1077
10 in this area
54 Total Sales
Map
Source: PrimeMLS
MLS Number: 4874603
APN: DOVR-000016-B000000-000002I
- 56 Durham Rd
- 56 Durham Rd Unit 40
- 56 Durham Rd Unit 62
- 10 Banner Dr
- 148 Mast Rd
- 26 Picnic Rock Dr
- 12 Zeland Dr
- 9-2 Porch Light Dr Unit 2
- 35 Mill St
- 23 Katie Ln
- 92 Katie Ln
- 12 Juniper Dr Unit Lot 12
- 11 Footbridge Ln
- 21 Cielo Dr
- 54 Cielo Dr
- 57 Rutland St
- 35 Lenox Dr Unit B
- 31 Lenox Dr Unit B
- 22 Fords Landing Dr
- 20 Stark Ave






