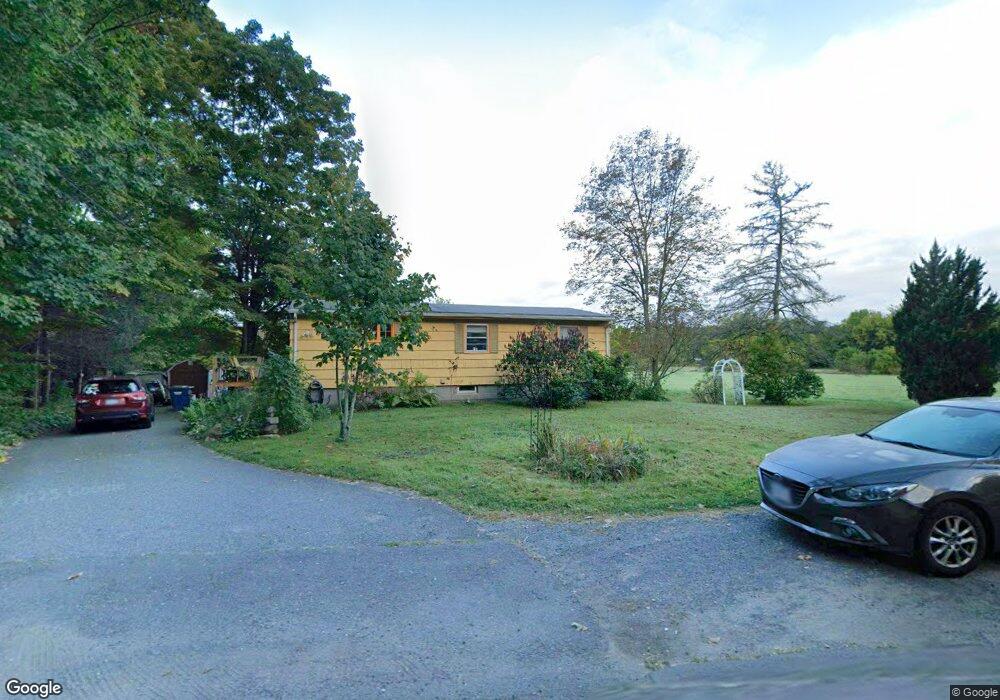8 Hendrick St Easthampton, MA 01027
Estimated Value: $322,000 - $371,000
3
Beds
3
Baths
960
Sq Ft
$362/Sq Ft
Est. Value
About This Home
This home is located at 8 Hendrick St, Easthampton, MA 01027 and is currently estimated at $347,934, approximately $362 per square foot. 8 Hendrick St is a home located in Hampshire County with nearby schools including Easthampton High School, Tri-County Schools, and New England Adolescent Research Institute.
Ownership History
Date
Name
Owned For
Owner Type
Purchase Details
Closed on
Sep 30, 2013
Sold by
Hurteau Virginia A
Bought by
Hurteau Henry J
Current Estimated Value
Purchase Details
Closed on
Oct 16, 1992
Sold by
Malo William T
Bought by
Kicza Mark A
Home Financials for this Owner
Home Financials are based on the most recent Mortgage that was taken out on this home.
Original Mortgage
$78,000
Interest Rate
7.93%
Mortgage Type
Purchase Money Mortgage
Purchase Details
Closed on
Mar 8, 1990
Sold by
Richardson Clara B
Bought by
Hurteau Henry J
Create a Home Valuation Report for This Property
The Home Valuation Report is an in-depth analysis detailing your home's value as well as a comparison with similar homes in the area
Home Values in the Area
Average Home Value in this Area
Purchase History
| Date | Buyer | Sale Price | Title Company |
|---|---|---|---|
| Hurteau Henry J | -- | -- | |
| Kicza Mark A | $85,000 | -- | |
| Hurteau Henry J | $75,000 | -- |
Source: Public Records
Mortgage History
| Date | Status | Borrower | Loan Amount |
|---|---|---|---|
| Previous Owner | Hurteau Henry J | $26,800 | |
| Previous Owner | Hurteau Henry J | $107,200 | |
| Previous Owner | Hurteau Henry J | $24,800 | |
| Previous Owner | Hurteau Henry J | $78,000 |
Source: Public Records
Tax History Compared to Growth
Tax History
| Year | Tax Paid | Tax Assessment Tax Assessment Total Assessment is a certain percentage of the fair market value that is determined by local assessors to be the total taxable value of land and additions on the property. | Land | Improvement |
|---|---|---|---|---|
| 2025 | $3,811 | $278,800 | $111,000 | $167,800 |
| 2024 | $3,682 | $271,500 | $107,800 | $163,700 |
| 2023 | $2,971 | $202,800 | $85,600 | $117,200 |
| 2022 | $3,352 | $202,800 | $85,600 | $117,200 |
| 2021 | $3,655 | $208,400 | $85,600 | $122,800 |
| 2020 | $3,602 | $202,800 | $85,600 | $117,200 |
| 2019 | $3,032 | $196,100 | $85,600 | $110,500 |
| 2018 | $2,918 | $182,400 | $80,800 | $101,600 |
| 2017 | $2,850 | $175,800 | $77,600 | $98,200 |
| 2016 | $2,741 | $175,800 | $77,600 | $98,200 |
| 2015 | $2,663 | $175,800 | $77,600 | $98,200 |
Source: Public Records
Map
Nearby Homes
- 78 Holyoke St
- 5 Lownds Ave
- 52 Williston Ave
- 4 Laurel Dr
- 16 Bayberry Dr
- 33 Knipfer Ave
- 13 Golden Dr
- 6 S St & Abutting Lots
- 245 Park St
- 19 Nicols Way Unit 19
- 125 Park St
- 108 Parsons St
- 52-54 Everett St
- 98 Everett St
- 119 Central Park Dr
- 2 Clinton St
- 77 Central Park Dr
- 4 Coed Dr
- 179 Central Park Dr
- 41 South St Unit 11
