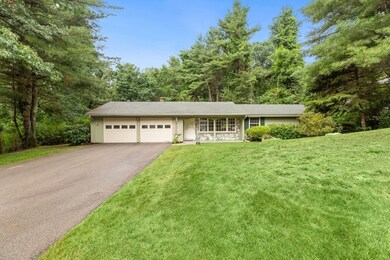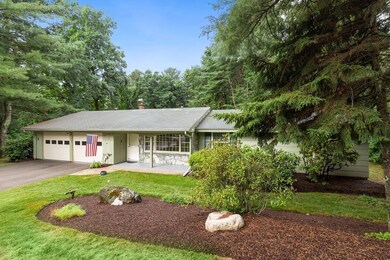
8 Hickory Ln Framingham, MA 01701
Nobscot NeighborhoodHighlights
- Landscaped Professionally
- Covered Deck
- Tankless Water Heater
- Wood Flooring
- Patio
- Central Air
About This Home
As of September 2021Lovely bright and updated 3 brm 1.5 bth ranch w/2 car attached garage! Central air! Bright living rm w/picture window opens to dining rm w/large Bay window! Updated eat in kitchen w/tile floor & recessed lights & convenient stack washer/dryer off kitchen! Family rm w/wood stove & slider to patio w/pergola! Master bedroom w/double closet & updated half bath w/new tile floor! 2 additional bedrooms w/double closets! Gorgeous updated main bath w/new tile floor & oversized tiled shower w/half glass wall! Freshly painted throughout, including garage! Beautiful private half acre lot w/irrigation system w/separate meter! Generator hook up in garage! Wonderful neighborhood, close to the Sudbury line and minutes to all major routes, schools & shopping!
Home Details
Home Type
- Single Family
Est. Annual Taxes
- $7,527
Year Built
- Built in 1963
Lot Details
- Year Round Access
- Landscaped Professionally
- Sprinkler System
- Property is zoned R-4
Parking
- 2 Car Garage
Kitchen
- Built-In Oven
- Built-In Range
- Microwave
- Dishwasher
- Disposal
Flooring
- Wood
- Laminate
- Tile
Laundry
- Dryer
- Washer
Outdoor Features
- Covered Deck
- Patio
Utilities
- Central Air
- Hot Water Baseboard Heater
- Heating System Uses Oil
- Tankless Water Heater
- Cable TV Available
Listing and Financial Details
- Assessor Parcel Number M:026 B:27 L:4323 U:000
Ownership History
Purchase Details
Purchase Details
Purchase Details
Purchase Details
Home Financials for this Owner
Home Financials are based on the most recent Mortgage that was taken out on this home.Similar Homes in Framingham, MA
Home Values in the Area
Average Home Value in this Area
Purchase History
| Date | Type | Sale Price | Title Company |
|---|---|---|---|
| Quit Claim Deed | -- | None Available | |
| Deed | -- | -- | |
| Deed | -- | -- | |
| Land Court Massachusetts | $345,000 | -- | |
| Land Court Massachusetts | $345,000 | -- | |
| Deed | $205,000 | -- |
Mortgage History
| Date | Status | Loan Amount | Loan Type |
|---|---|---|---|
| Open | $425,600 | Purchase Money Mortgage | |
| Previous Owner | $134,000 | Purchase Money Mortgage |
Property History
| Date | Event | Price | Change | Sq Ft Price |
|---|---|---|---|---|
| 09/30/2021 09/30/21 | Sold | $532,000 | -3.3% | $379 / Sq Ft |
| 08/23/2021 08/23/21 | Pending | -- | -- | -- |
| 08/14/2021 08/14/21 | For Sale | -- | -- | -- |
| 08/08/2021 08/08/21 | Pending | -- | -- | -- |
| 07/22/2021 07/22/21 | For Sale | $549,900 | +13.4% | $392 / Sq Ft |
| 07/17/2020 07/17/20 | Sold | $485,000 | +7.8% | $347 / Sq Ft |
| 07/04/2020 07/04/20 | Pending | -- | -- | -- |
| 07/02/2020 07/02/20 | For Sale | $449,900 | -- | $322 / Sq Ft |
Tax History Compared to Growth
Tax History
| Year | Tax Paid | Tax Assessment Tax Assessment Total Assessment is a certain percentage of the fair market value that is determined by local assessors to be the total taxable value of land and additions on the property. | Land | Improvement |
|---|---|---|---|---|
| 2025 | $7,527 | $630,400 | $317,200 | $313,200 |
| 2024 | $7,217 | $579,200 | $282,600 | $296,600 |
| 2023 | $6,879 | $525,500 | $260,400 | $265,100 |
| 2022 | $6,529 | $475,200 | $236,600 | $238,600 |
| 2021 | $6,360 | $452,700 | $227,300 | $225,400 |
| 2020 | $5,745 | $383,500 | $206,700 | $176,800 |
| 2019 | $5,325 | $346,200 | $183,300 | $162,900 |
| 2018 | $5,107 | $312,900 | $166,300 | $146,600 |
| 2017 | $4,644 | $277,900 | $161,500 | $116,400 |
| 2016 | $4,606 | $265,000 | $161,500 | $103,500 |
| 2015 | $4,660 | $261,500 | $161,800 | $99,700 |
Agents Affiliated with this Home
-
Kathy Foran

Seller's Agent in 2021
Kathy Foran
Realty Executives
(508) 395-2932
96 in this area
348 Total Sales
-
Diane B. Sullivan

Buyer's Agent in 2021
Diane B. Sullivan
Coldwell Banker Realty - Framingham
(508) 561-1618
41 in this area
286 Total Sales
Map
Source: MLS Property Information Network (MLS PIN)
MLS Number: 72684202
APN: FRAM-000026-000027-004323





