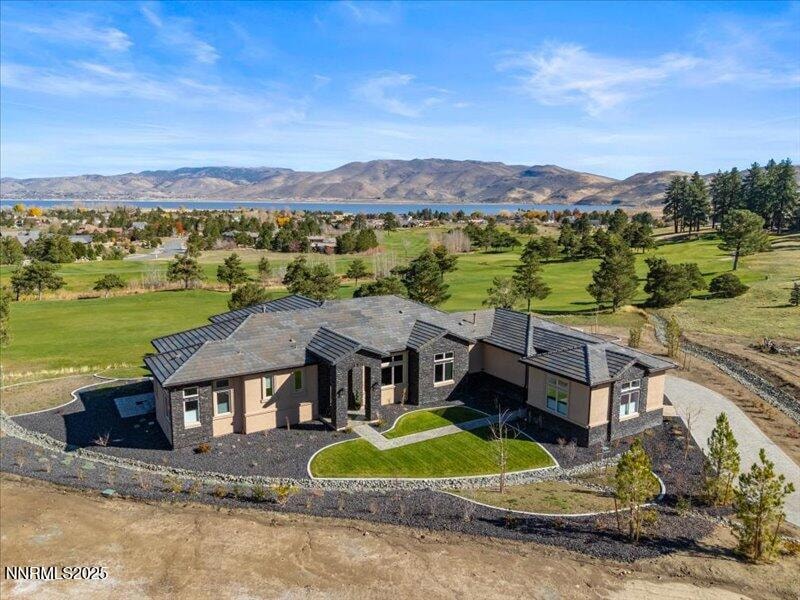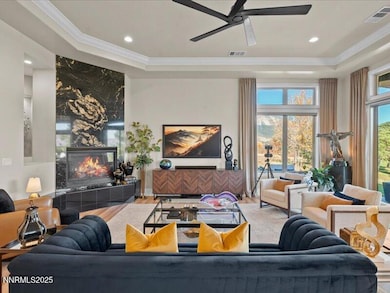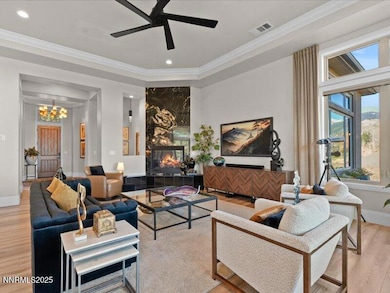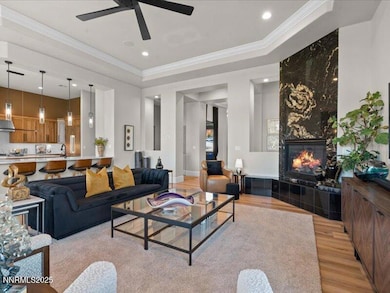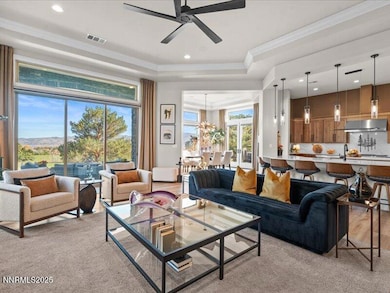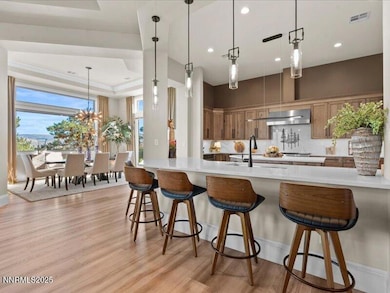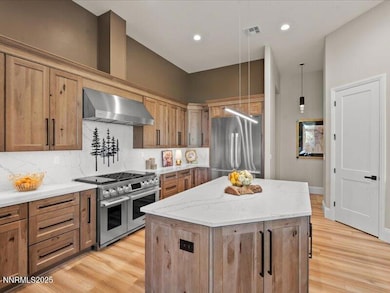8 High Camp Ct New Washoe City, NV 89704
Franktown NeighborhoodEstimated payment $14,235/month
Highlights
- Guest House
- On Golf Course
- Fireplace in Primary Bedroom
- Marce Herz Middle School Rated A-
- Gated Community
- Jetted Tub in Primary Bathroom
About This Home
VIEWS VIEWS VIEWS. Luxury Franktown Estate with Sweeping Golf & Mountain Views Experience resort-style living in this brand-new, custom-built 2025 home overlooking the prestigious Toiyabe Golf Course. Perfectly positioned on approximately 437 feet of golf course frontage along the 15th fairway, this professionally decorated residence showcases panoramic 180 views of the course, Washoe Lake, and majestic Mt. Rose. Every detail has been meticulously designed — from custom light fixtures and designer wallpaper to tailored window treatments and draperies throughout. The gourmet kitchen features three ovens and premium finishes for the avid cook or entertainer. The elegant bar room includes an 8.5-foot custom bar with matching back bar, complete with a drink refrigerator and separate wine refrigerator for effortless entertaining. All bedrooms include en-suite baths, combining privacy and luxury for family and guests alike. The separate building guest house provides exceptional flexibility, complete with its own heating and cooling system, kitchenette, and bath, perfect for guests, a private workspace, or studio. Enjoy three distinctive outdoor entertaining areas that take full advantage of the breathtaking views. The three-car garage includes approximately 15 feet of wall-mounted cabinetry, offering abundant storage and a clean, finished look. Set behind a private gated court with direct access to Franktown Road, this home is located within a prestigious gated community offering both peace and security. Just 25 minutes from Reno-Tahoe International Airport, this exceptional property provides effortless access to world-class skiing, hiking, biking, and Lake Tahoe. Combining sophistication, craftsmanship, and comfort, this residence looks and lives like a model home — a true Franktown gem. All information is deemed accurate, but not guaranteed, Buyer/Buyer Agent to verify all information. Recording devices are on the property.
Home Details
Home Type
- Single Family
Est. Annual Taxes
- $1,322
Year Built
- Built in 2025
Lot Details
- 1.2 Acre Lot
- On Golf Course
- Cul-De-Sac
- Landscaped
- Lot Sloped Down
- Front and Back Yard Sprinklers
- Sprinklers on Timer
- Property is zoned MDR
HOA Fees
- $158 Monthly HOA Fees
Parking
- 3 Car Attached Garage
- Parking Storage or Cabinetry
- Garage Door Opener
Property Views
- Golf Course
- Woods
- Mountain
Home Design
- Frame Construction
- Pitched Roof
- Tile Roof
- Stick Built Home
- Stone Veneer
- Stucco
Interior Spaces
- 3,567 Sq Ft Home
- 1-Story Property
- Wired For Data
- High Ceiling
- Ceiling Fan
- Self Contained Fireplace Unit Or Insert
- Gas Log Fireplace
- Double Pane Windows
- Vinyl Clad Windows
- Drapes & Rods
- Blinds
- Mud Room
- Entrance Foyer
- Great Room with Fireplace
- 2 Fireplaces
- Separate Formal Living Room
- Bonus Room
- Crawl Space
Kitchen
- Breakfast Bar
- Built-In Self-Cleaning Oven
- Gas Range
- Microwave
- Dishwasher
- Wine Refrigerator
- Kitchen Island
- Disposal
Flooring
- Carpet
- Luxury Vinyl Tile
Bedrooms and Bathrooms
- 3 Bedrooms
- Fireplace in Primary Bedroom
- Walk-In Closet
- Jetted Tub in Primary Bathroom
- Primary Bathroom includes a Walk-In Shower
Laundry
- Laundry Room
- Sink Near Laundry
- Laundry Cabinets
- Washer and Gas Dryer Hookup
Home Security
- Smart Thermostat
- Carbon Monoxide Detectors
- Fire and Smoke Detector
Accessible Home Design
- Sliding Shelves
- No Interior Steps
Outdoor Features
- Covered Patio or Porch
- Barbecue Stubbed In
- Rain Gutters
Additional Homes
- Guest House
Schools
- Pleasant Valley Elementary School
- Marce Herz Middle School
- Galena High School
Utilities
- Refrigerated Cooling System
- Forced Air Heating and Cooling System
- Heating System Uses Natural Gas
- Underground Utilities
- Gas Water Heater
- Septic Tank
- Internet Available
- Centralized Data Panel
- Phone Available
- Cable TV Available
Listing and Financial Details
- Assessor Parcel Number 055-382-12
Community Details
Overview
- $50 Other Monthly Fees
- Mkj Company Association, Phone Number (775) 953-9056
- Built by Northern Nevada Homes
- Northern Nevada Homes Community
- Lightning `W` Ranch Ranch Unit Subdivision
- The community has rules related to covenants, conditions, and restrictions
Additional Features
- Common Area
- Gated Community
Map
Home Values in the Area
Average Home Value in this Area
Tax History
| Year | Tax Paid | Tax Assessment Tax Assessment Total Assessment is a certain percentage of the fair market value that is determined by local assessors to be the total taxable value of land and additions on the property. | Land | Improvement |
|---|---|---|---|---|
| 2025 | $1,233 | $85,680 | $84,525 | $1,155 |
| 2024 | $1,233 | $78,377 | $77,175 | $1,202 |
| 2023 | $793 | $74,584 | $73,500 | $1,084 |
| 2022 | $1,057 | $58,640 | $57,750 | $890 |
| 2021 | $979 | $44,620 | $43,750 | $870 |
| 2020 | $652 | $21,883 | $21,000 | $883 |
| 2019 | $621 | $20,996 | $20,125 | $871 |
| 2018 | $593 | $19,227 | $18,375 | $852 |
| 2017 | $569 | $18,910 | $18,375 | $535 |
| 2016 | $554 | $25,032 | $24,500 | $532 |
| 2015 | $553 | $17,688 | $17,150 | $538 |
| 2014 | -- | $16,542 | $15,925 | $617 |
| 2013 | -- | $16,142 | $15,925 | $217 |
Property History
| Date | Event | Price | List to Sale | Price per Sq Ft |
|---|---|---|---|---|
| 11/08/2025 11/08/25 | For Sale | $2,650,000 | -- | $743 / Sq Ft |
Purchase History
| Date | Type | Sale Price | Title Company |
|---|---|---|---|
| Bargain Sale Deed | $2,195,500 | First American Title | |
| Bargain Sale Deed | $700,000 | First American Title | |
| Bargain Sale Deed | $750,000 | First American Title Reno | |
| Bargain Sale Deed | $588,000 | First American Title Reno | |
| Trustee Deed | $1,450,000 | First American Title |
Mortgage History
| Date | Status | Loan Amount | Loan Type |
|---|---|---|---|
| Previous Owner | $695,000 | New Conventional | |
| Previous Owner | $750,000 | Unknown |
Source: Northern Nevada Regional MLS
MLS Number: 250058008
APN: 055-382-12
- 5 High Camp Ct
- 6 Pine Mesa Ct
- 1 Pine Mesa Ct
- 7450 Bryan Canyon Rd
- 24 Willow Bend Ln
- 7300 Pine Canyon Rd
- 7565 Old Us Highway 395
- 6995 Franktown Rd
- 7595 Service Berry Rd
- 3150 Old Us Highway 395 N
- 0 Whitman St
- 00 Franktown Rd
- 05 Franktown Rd
- 18525 Lake Vista Rd
- 18250 Lake Vista Rd
- 8045 List Country Rd
- 480 Duck Hill Rd
- 4300 Levi Gulch
- 3750 Buckskin Rd
- 3733 Buckskin Rd
- 730 Silver Oak Dr
- 3162 Allen Way
- 3230 Imperial Way
- 700 Hot Springs Rd
- 603 E College Pkwy
- 1811 N Nevada St
- 1905 Lake Shore Dr
- 1329 Thurgau Ct
- 1074 War Bonnet Way Unit 1
- 616 E John St
- 646 Anderson St
- 323 N Stewart St
- 120 Country Club Dr Unit 2
- 445 Country Club Dr
- 959 Fairview Blvd
- 1134 S Nevada St
- 1120 S Curry St Unit 1120 S Curry St
- 907 S Carson St
- 511 Country Village Dr Unit 22
- 1301 Como St
