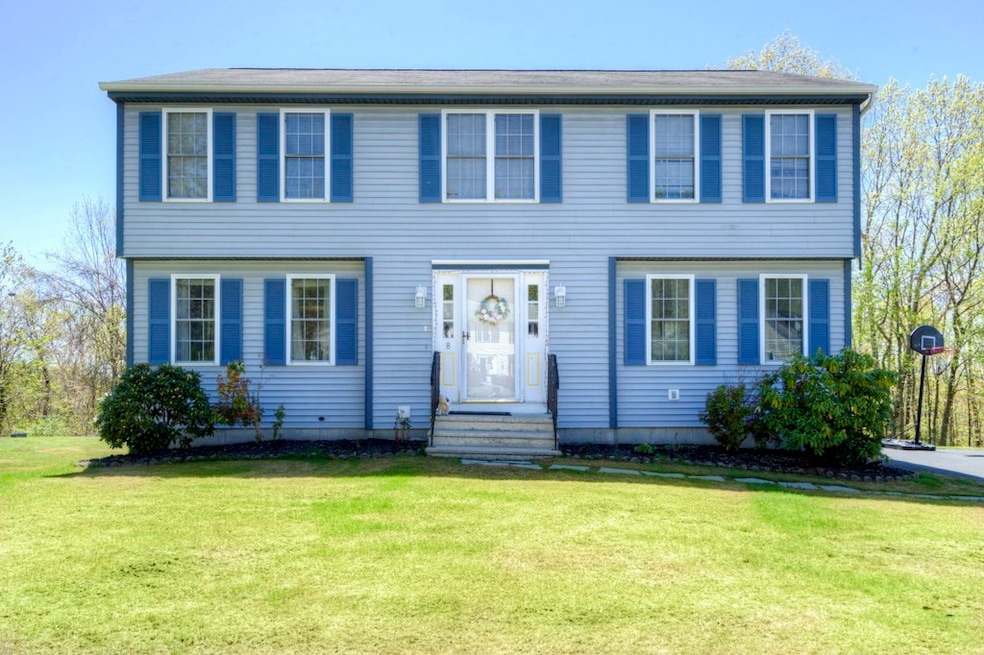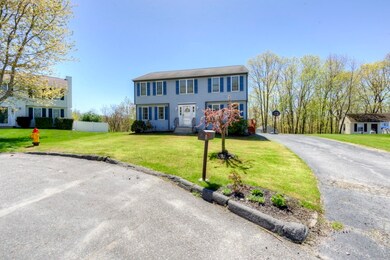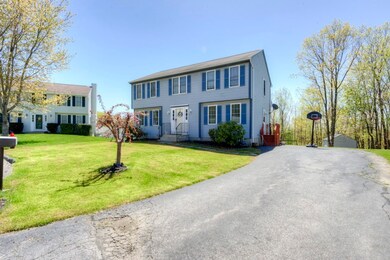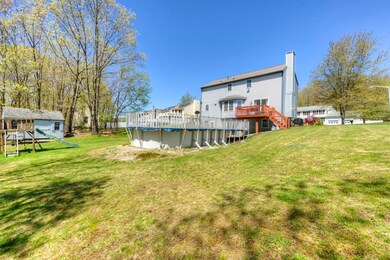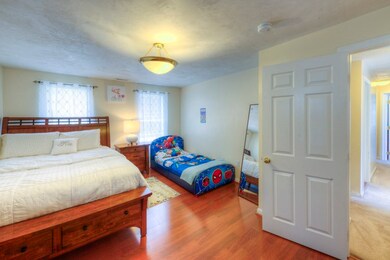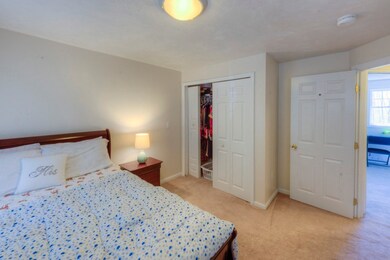
8 High Rock Ln Worcester, MA 01609
West Tatnuck NeighborhoodHighlights
- Above Ground Pool
- Colonial Architecture
- Wood Flooring
- 0.86 Acre Lot
- Deck
- 1 Fireplace
About This Home
As of July 2024Cal-de-sac is the host for this spacious 4 bedroom 2.5 bath colonial style home. This home has been maintained and upgraded over the years. This homes eat in kitchen offers cherry cabinets, cabinet lighting, granite countertops, spice rack and pull out shelves. The living room includes a gas fireplace, recess lighting and a slider that leads to the deck...The finished area of lower level has a slider to the patio and the above ground pool. Showings begin at open house May 18th
Home Details
Home Type
- Single Family
Est. Annual Taxes
- $6,257
Year Built
- Built in 2002
Lot Details
- 0.86 Acre Lot
- Property is zoned RS-7
Home Design
- Colonial Architecture
- Frame Construction
- Shingle Roof
- Concrete Perimeter Foundation
Interior Spaces
- 2,179 Sq Ft Home
- 1 Fireplace
Kitchen
- Range
- Dishwasher
Flooring
- Wood
- Wall to Wall Carpet
- Tile
Bedrooms and Bathrooms
- 4 Bedrooms
- Primary bedroom located on second floor
Laundry
- Dryer
- Washer
Partially Finished Basement
- Basement Fills Entire Space Under The House
- Laundry in Basement
Parking
- 4 Car Parking Spaces
- Driveway
- Open Parking
- Off-Street Parking
Outdoor Features
- Above Ground Pool
- Deck
- Patio
- Outdoor Storage
Utilities
- Forced Air Heating and Cooling System
- Gas Water Heater
Community Details
- No Home Owners Association
Listing and Financial Details
- Assessor Parcel Number M:54 B:005 L:0163R,3954815
Ownership History
Purchase Details
Home Financials for this Owner
Home Financials are based on the most recent Mortgage that was taken out on this home.Purchase Details
Home Financials for this Owner
Home Financials are based on the most recent Mortgage that was taken out on this home.Purchase Details
Home Financials for this Owner
Home Financials are based on the most recent Mortgage that was taken out on this home.Similar Homes in Worcester, MA
Home Values in the Area
Average Home Value in this Area
Purchase History
| Date | Type | Sale Price | Title Company |
|---|---|---|---|
| Not Resolvable | $350,000 | -- | |
| Deed | -- | -- | |
| Deed | $231,767 | -- | |
| Deed | $231,767 | -- |
Mortgage History
| Date | Status | Loan Amount | Loan Type |
|---|---|---|---|
| Open | $562,600 | Purchase Money Mortgage | |
| Closed | $15,000 | Second Mortgage Made To Cover Down Payment | |
| Closed | $562,600 | Purchase Money Mortgage | |
| Closed | $297,500 | New Conventional | |
| Previous Owner | $304,000 | No Value Available | |
| Previous Owner | -- | No Value Available | |
| Previous Owner | $91,831 | No Value Available | |
| Previous Owner | $135,000 | No Value Available | |
| Previous Owner | $206,720 | No Value Available | |
| Previous Owner | $207,000 | Purchase Money Mortgage |
Property History
| Date | Event | Price | Change | Sq Ft Price |
|---|---|---|---|---|
| 07/18/2024 07/18/24 | Sold | $580,000 | 0.0% | $266 / Sq Ft |
| 05/24/2024 05/24/24 | Pending | -- | -- | -- |
| 05/13/2024 05/13/24 | For Sale | $579,900 | +65.7% | $266 / Sq Ft |
| 11/01/2019 11/01/19 | Sold | $350,000 | +1.4% | $184 / Sq Ft |
| 08/31/2019 08/31/19 | Pending | -- | -- | -- |
| 08/28/2019 08/28/19 | For Sale | $345,000 | 0.0% | $181 / Sq Ft |
| 08/15/2019 08/15/19 | Pending | -- | -- | -- |
| 08/06/2019 08/06/19 | For Sale | $345,000 | +7.8% | $181 / Sq Ft |
| 07/25/2016 07/25/16 | Sold | $320,000 | +3.2% | $147 / Sq Ft |
| 06/06/2016 06/06/16 | Pending | -- | -- | -- |
| 06/03/2016 06/03/16 | For Sale | $310,000 | -- | $142 / Sq Ft |
Tax History Compared to Growth
Tax History
| Year | Tax Paid | Tax Assessment Tax Assessment Total Assessment is a certain percentage of the fair market value that is determined by local assessors to be the total taxable value of land and additions on the property. | Land | Improvement |
|---|---|---|---|---|
| 2025 | $6,861 | $520,200 | $121,200 | $399,000 |
| 2024 | $6,483 | $471,500 | $121,200 | $350,300 |
| 2023 | $6,257 | $436,300 | $105,600 | $330,700 |
| 2022 | $5,865 | $385,600 | $84,800 | $300,800 |
| 2021 | $5,718 | $351,200 | $68,200 | $283,000 |
| 2020 | $5,581 | $328,300 | $68,100 | $260,200 |
| 2019 | $5,602 | $311,200 | $61,800 | $249,400 |
| 2018 | $5,563 | $294,200 | $61,800 | $232,400 |
| 2017 | $5,341 | $277,900 | $61,800 | $216,100 |
| 2016 | $5,365 | $260,300 | $47,300 | $213,000 |
| 2015 | $5,224 | $260,300 | $47,300 | $213,000 |
| 2014 | $5,086 | $260,300 | $47,300 | $213,000 |
Agents Affiliated with this Home
-
K
Seller's Agent in 2024
Krishna Kharel
Christine Santaniello Realty
1 in this area
72 Total Sales
-

Buyer's Agent in 2024
Juliana Danquah
Century 21 XSELL REALTY
(508) 335-5339
5 in this area
122 Total Sales
-
G
Seller's Agent in 2019
Gary Fournier
Parkhill Realty Group
-

Buyer's Agent in 2019
Hari Dhakal
Keller Williams Pinnacle Central
(617) 412-8258
1 in this area
46 Total Sales
-

Seller's Agent in 2016
Mike Howard
Andrew J. Abu Inc., REALTORS®
(508) 797-2293
2 in this area
87 Total Sales
-

Buyer's Agent in 2016
Katherine Oftring
Re/Max Vision
(774) 696-0131
3 in this area
33 Total Sales
Map
Source: MLS Property Information Network (MLS PIN)
MLS Number: 73235960
APN: WORC-000054-000005-000163R
- 2 Pinebrook Ln
- 61 Brigham Rd
- 25 Salisbury Hill Blvd Unit 68
- 25 Salisbury Hill Blvd Unit 69
- 25 Salisbury Hill Blvd Unit 56
- 25 Salisbury Hill Blvd Unit 67
- 25 Salisbury Hill Blvd Unit 62
- 25 Salisbury Hill Blvd Unit 51
- 25 Salisbury Hill Blvd Unit 57
- 25 Salisbury Hill Blvd Unit 52
- 25 Salisbury Hill Blvd Unit 54
- 8 Salisbury Hill Blvd Unit 76
- 15 Green View Ln
- 14 Primmett Ln
- 18 Tatnuck Gardens
- 77 Camelot Dr Unit 77
- 1 Walter St
- 80 Camelot Dr
- 25 Kinney Dr
- 70 Rich St
