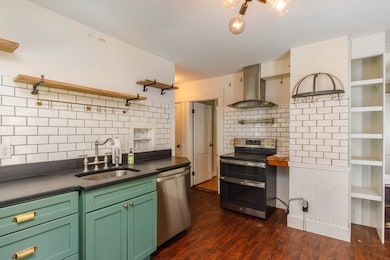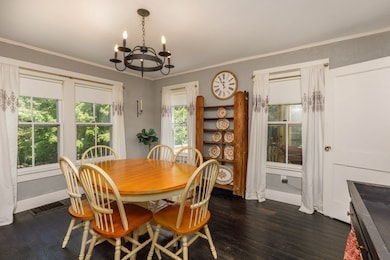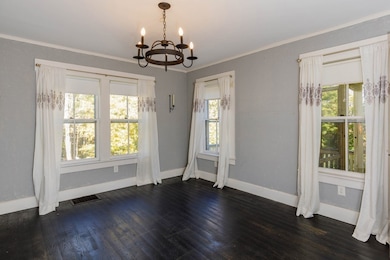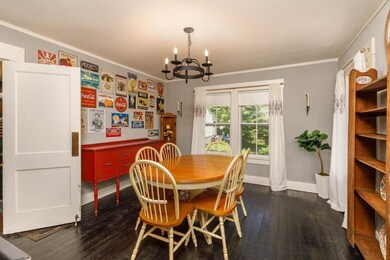8 High St Ashburnham, MA 01430
Estimated payment $2,622/month
Highlights
- Golf Course Community
- Custom Closet System
- Deck
- Medical Services
- Colonial Architecture
- Property is near public transit
About This Home
A truly grand four square colonial that has a timeless classic design on a nice fenced large lot! Conveniently located near town center of Ashburnham, this charming home retains its antique beauty with so many updates and improvements. The spacious living room has oak floor, built in bookcases, fireplace and French doors that open onto a screened porch. Formal dining room great for entertaining. Kitchen has been updated with leathered granite counters, new appliances, cabinets – a bonus is butler’s pantry and half bath on 1st floor. Four bedrooms and renovated full bath with tile floor. Walk up attic could be delightful studio space or easy access for storage. New electrical panel with circuit breakers and 200 amp. New roof in 2008 plus a new furnace in 2012 and new oil tank in 2014. Separate garage has new roof, two newer garage doors and room for storage. Town water and sewer a real plus! Close to Cushing Academy with easy access to all major routes and area amenities. A must see!
Home Details
Home Type
- Single Family
Est. Annual Taxes
- $5,166
Year Built
- Built in 1913 | Remodeled
Lot Details
- 0.7 Acre Lot
- Gentle Sloping Lot
- Cleared Lot
- Garden
Parking
- 2 Car Detached Garage
- Parking Storage or Cabinetry
- Driveway
- Open Parking
- Off-Street Parking
Home Design
- Colonial Architecture
- Stone Foundation
- Frame Construction
- Shingle Roof
Interior Spaces
- 1,920 Sq Ft Home
- Window Screens
- French Doors
- Living Room with Fireplace
- Screened Porch
- Attic
Kitchen
- Range
- Dishwasher
Flooring
- Wood
- Ceramic Tile
- Vinyl
Bedrooms and Bathrooms
- 4 Bedrooms
- Primary bedroom located on second floor
- Custom Closet System
- Bathtub Includes Tile Surround
Laundry
- Dryer
- Washer
Basement
- Walk-Out Basement
- Basement Fills Entire Space Under The House
- Interior and Exterior Basement Entry
- Sump Pump
- Block Basement Construction
- Laundry in Basement
Home Security
- Storm Windows
- Storm Doors
Outdoor Features
- Deck
Location
- Property is near public transit
- Property is near schools
Schools
- J.R Briggs Elementary School
- Overlook Middle School
- Oakmont Reg. High School
Utilities
- No Cooling
- Forced Air Heating System
- Heating System Uses Oil
- 200+ Amp Service
- Electric Water Heater
Listing and Financial Details
- Assessor Parcel Number M:0021 B:000121,3573303
Community Details
Overview
- No Home Owners Association
- Near Conservation Area
Amenities
- Medical Services
- Shops
- Coin Laundry
Recreation
- Golf Course Community
- Tennis Courts
- Park
- Jogging Path
- Bike Trail
Map
Home Values in the Area
Average Home Value in this Area
Tax History
| Year | Tax Paid | Tax Assessment Tax Assessment Total Assessment is a certain percentage of the fair market value that is determined by local assessors to be the total taxable value of land and additions on the property. | Land | Improvement |
|---|---|---|---|---|
| 2025 | $5,166 | $347,400 | $38,900 | $308,500 |
| 2024 | $4,934 | $313,300 | $38,900 | $274,400 |
| 2023 | $4,756 | $287,400 | $38,900 | $248,500 |
| 2022 | $5,096 | $269,900 | $38,000 | $231,900 |
| 2021 | $4,893 | $238,100 | $38,000 | $200,100 |
| 2020 | $2,008 | $238,100 | $38,000 | $200,100 |
| 2019 | $2,016 | $213,200 | $38,000 | $175,200 |
| 2018 | $3,084 | $203,300 | $36,200 | $167,100 |
| 2017 | $4,668 | $203,200 | $37,700 | $165,500 |
| 2016 | $4,543 | $199,700 | $37,100 | $162,600 |
| 2015 | $4,017 | $180,300 | $37,100 | $143,200 |
Property History
| Date | Event | Price | List to Sale | Price per Sq Ft | Prior Sale |
|---|---|---|---|---|---|
| 11/10/2025 11/10/25 | Pending | -- | -- | -- | |
| 11/05/2025 11/05/25 | Price Changed | $414,900 | -1.2% | $216 / Sq Ft | |
| 09/18/2025 09/18/25 | Price Changed | $419,900 | -1.2% | $219 / Sq Ft | |
| 08/15/2025 08/15/25 | For Sale | $424,900 | +61.9% | $221 / Sq Ft | |
| 01/31/2018 01/31/18 | Sold | $262,500 | -4.5% | $137 / Sq Ft | View Prior Sale |
| 12/12/2017 12/12/17 | Pending | -- | -- | -- | |
| 09/18/2017 09/18/17 | Price Changed | $274,900 | -1.8% | $143 / Sq Ft | |
| 06/22/2017 06/22/17 | For Sale | $279,900 | +36.6% | $146 / Sq Ft | |
| 11/25/2014 11/25/14 | Sold | $204,900 | +2.5% | $107 / Sq Ft | View Prior Sale |
| 10/24/2014 10/24/14 | Pending | -- | -- | -- | |
| 09/25/2014 09/25/14 | Price Changed | $199,900 | -20.0% | $104 / Sq Ft | |
| 09/03/2014 09/03/14 | For Sale | $249,900 | -- | $130 / Sq Ft |
Purchase History
| Date | Type | Sale Price | Title Company |
|---|---|---|---|
| Quit Claim Deed | $262,500 | -- | |
| Quit Claim Deed | $262,500 | -- | |
| Deed | $262,500 | -- | |
| Quit Claim Deed | $204,900 | -- | |
| Quit Claim Deed | $204,900 | -- |
Mortgage History
| Date | Status | Loan Amount | Loan Type |
|---|---|---|---|
| Open | $112,500 | New Conventional | |
| Closed | $112,500 | New Conventional | |
| Previous Owner | $194,650 | New Conventional |
Source: MLS Property Information Network (MLS PIN)
MLS Number: 73413210
APN: ASHB-000021-000000-000121
- 18 Corey Hill Rd
- 9 Willard Rd
- 48 Willard Rd
- 173 Winchendon Rd
- 30 Russell Hill Rd
- 123 Willard Rd
- 28 Old County Rd
- 136 Willard Rd
- 152 Ashby Rd
- 101 Russell Hill Rd
- Lot 40C Winchendon Rd
- 65 Platts Rd
- 179 Cashman Hill Rd
- 40 Hunter Ave
- 100 Platts Rd
- 189 Fitchburg Rd
- 102 S Main St
- 14 S School St
- 33 S Main St
- 66 S Main St







