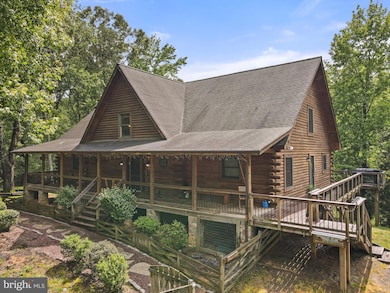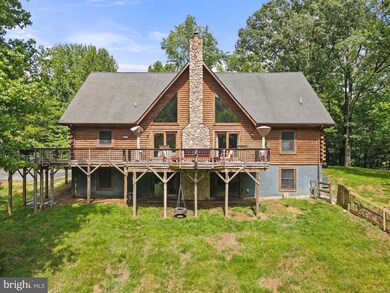
8 Hope Valley Ln Stafford, VA 22554
Estimated payment $6,473/month
Highlights
- Horses Allowed On Property
- Cathedral Ceiling
- No HOA
- 5.47 Acre Lot
- Wood Flooring
- Log Cabin
About This Home
Set on nearly 6 acres of tranquil private preserve, this home is a true sanctuary—perfect for hobby farm enthusiasts, nature lovers, and anyone seeking peace and privacy without sacrificing convenience. Spend quiet mornings on the front porch rocker and end your day with sunsets from the expansive back deck.
Enjoy effortless access to Aquia Creek and the Potomac River—just a mile away—plus nearby waterfront communities like Hope Springs Marina, Freedom Boat Club, and Aquia Boat Storage. Whether for recreation or relaxation, this is the ultimate escape.
Step inside 5,256 sq ft of thoughtfully upgraded living space. Constructed from kiln-dried Southland timber, the custom chalet-style design resists rot and insects, with 6x9 profile logs offering insulation equivalent to R39.
The layout includes two upper-level offices that can easily be used as bedrooms, offering flexible living arrangements for remote work or expanding household needs. On the main level, a spacious playroom with closet and full bath creates the perfect space for an in-law suite or private guest retreat.
You're just minutes from I-95, VRE, shopping, and top-rated schools, making this home ideal for those affiliated with nearby military bases like Quantico, Fort Belvoir, and Joint Base Andrews.
Recent Upgrades & Features:
HVAC (2 units) – 2022
Tankless Water Heater – 2025
Refrigerators (2) – 2021 & 2024
Microwave – 2025
Septic System – 2023
Water Purification System – 2024
Carpet Replacement – 2025
Remodeled Bathrooms – 2022–2025
Tree Work & Log Treatment – 2025
Fence Repair – 2025
Smart/Motion Lighting – 2024
At the heart of the property, a versatile 24x40-foot barn with attic trusses adds an extra 600–700 sq ft of usable space—ideal for work, storage, or creative pursuits in this agricultural/residential zone.
This one-of-a-kind retreat blends rustic elegance with modern efficiency. Don’t miss your chance to experience it in person!
Opportunity Alert – 2.99% Assumable VA Loan on Remaining Balance!
Unlock the potential to save tens of thousands in interest over the life of the loan by assuming an incredible 2.99% VA loan. Now priced $75,000 below the original list, this is your chance to own a beautifully appointed, generously sized retreat at exceptional value.
Home Details
Home Type
- Single Family
Est. Annual Taxes
- $6,303
Year Built
- Built in 2005
Lot Details
- 5.47 Acre Lot
- Wood Fence
- Property is in excellent condition
- Property is zoned A2
Parking
- Gravel Driveway
Home Design
- Log Cabin
- Wood Foundation
- Slab Foundation
- Log Walls
- Shingle Roof
- Asphalt Roof
- Log Siding
Interior Spaces
- Property has 3 Levels
- Cathedral Ceiling
- Ceiling Fan
- Wood Burning Fireplace
- Stone Fireplace
Flooring
- Wood
- Carpet
- Ceramic Tile
Bedrooms and Bathrooms
Basement
- Walk-Out Basement
- Laundry in Basement
Horse Facilities and Amenities
- Horses Allowed On Property
Utilities
- Central Heating and Cooling System
- Heat Pump System
- 200+ Amp Service
- Well
- Electric Water Heater
- Septic Greater Than The Number Of Bedrooms
- Septic Less Than The Number Of Bedrooms
- Septic Equal To The Number Of Bedrooms
- Phone Available
- Cable TV Available
Community Details
- No Home Owners Association
- Stafford Heights Subdivision
Listing and Financial Details
- Tax Lot 7B
- Assessor Parcel Number 30C 2 7A
Map
Home Values in the Area
Average Home Value in this Area
Tax History
| Year | Tax Paid | Tax Assessment Tax Assessment Total Assessment is a certain percentage of the fair market value that is determined by local assessors to be the total taxable value of land and additions on the property. | Land | Improvement |
|---|---|---|---|---|
| 2024 | $272 | $695,200 | $160,000 | $535,200 |
| 2023 | $284 | $627,300 | $130,000 | $497,300 |
| 2022 | $255 | $627,300 | $130,000 | $497,300 |
| 2021 | $5,062 | $521,900 | $115,000 | $406,900 |
| 2020 | $5,062 | $521,900 | $115,000 | $406,900 |
| 2019 | $5,363 | $531,000 | $115,000 | $416,000 |
| 2018 | $5,257 | $531,000 | $115,000 | $416,000 |
| 2017 | $5,158 | $521,000 | $105,000 | $416,000 |
| 2016 | $5,158 | $521,000 | $105,000 | $416,000 |
| 2015 | -- | $511,000 | $105,000 | $406,000 |
| 2014 | -- | $507,900 | $105,000 | $402,900 |
Property History
| Date | Event | Price | Change | Sq Ft Price |
|---|---|---|---|---|
| 06/11/2025 06/11/25 | Price Changed | $1,075,000 | -6.5% | $203 / Sq Ft |
| 05/28/2025 05/28/25 | For Sale | $1,150,000 | +62.0% | $217 / Sq Ft |
| 08/16/2021 08/16/21 | Sold | $710,000 | +0.1% | $135 / Sq Ft |
| 06/01/2021 06/01/21 | For Sale | $709,000 | -- | $135 / Sq Ft |
Purchase History
| Date | Type | Sale Price | Title Company |
|---|---|---|---|
| Warranty Deed | $710,000 | Potomac Title Group Services |
Mortgage History
| Date | Status | Loan Amount | Loan Type |
|---|---|---|---|
| Open | $710,000 | New Conventional | |
| Previous Owner | $140,000 | Credit Line Revolving | |
| Previous Owner | $60,000 | Credit Line Revolving |
About the Listing Agent

Hello, I’m Kirk Chatman—a dedicated real estate professional serving the District of Columbia, Maryland, and Virginia. As a lifelong Washingtonian, I bring deep-rooted local insight and a commitment to helping clients buy or sell with confidence. My strengths lie in strategic pricing, creative marketing, and delivering full-service support from start to finish. With honesty, experience, and a promise of personal attention, I aim to be your trusted partner not just for today’s move, but for a
Kirk's Other Listings
Source: Bright MLS
MLS Number: VAST2038930
APN: 30C-2-7A
- 33 Walker Way
- 2 Macgregor Ridge Rd
- 4 Macgregor Ridge Rd
- 43 Puri Ln
- 41 Sunrise Valley Ct
- 270 Olde Concord Rd
- 2 Snow Meadow Ln
- 158 Olde Concord Rd
- 104 Dent Rd
- 74 Sanctuary Ln
- N/A Buttgens Ln
- 147 Hope Rd
- 4 Sable Ln
- 6 Oleander Dr
- 44 Club Dr
- 34 Fountain Dr
- 19 Greenridge Dr
- 62 Dons Way
- 21 Kennesaw Dr
- 3024 Cruiser Dr
- 28 Sunrise Valley Ct
- 47 Puri Ln
- 47 Puri Ln Unit BASEMENT
- 150 Olde Concord Rd
- 74 Sanctuary Ln
- 159 Olde Concord Rd
- 39 Club Dr
- 9 Sable Ln
- 133 Brooke Point Ct
- 14 Antietam Loop
- 54 Austin Run Blvd
- 110 Lakeview Ct
- 109 Donelson Loop
- 414 Malvern Hill Ct
- 61 Oak Dr
- 204 Rolling Hill Ct
- 10 Oak Dr
- 120 Oak Dr
- 117 Regester Chapel Rd
- 103 Stoney Brook Ct





