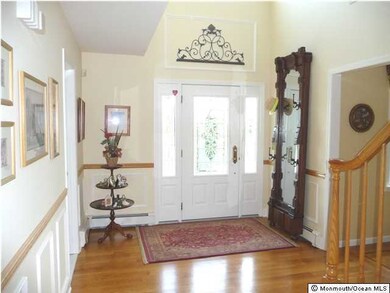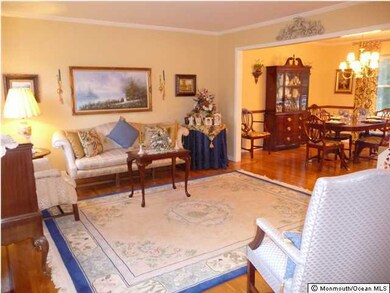
8 Hopi Ct Freehold, NJ 07728
Estimated Value: $991,000 - $1,386,000
Highlights
- Guest House
- Indoor Pool
- New Kitchen
- Marshall W. Errickson School Rated A-
- 0.94 Acre Lot
- Colonial Architecture
About This Home
As of July 2013Very fabulous, very special!! At end of cul-de-sac, a breathtaking, private 1-acre property w fenced IG pool, large deck. Features newer granite CI cherry kitchen, 2-story foyer, hrdwd flrs- main level, fin basement, moldings, newer carpeting in all BRs, fab newer MBath. Guest House/cabana w full bath, kitchen(no stove), vaulted ceiling, palladium window AND 2 more garages! Newer driveway, Timberline roof, AC, HW heater. HWBB heat, alarm, Hurd windows, sprinklers, ceil. fans, hi-hats, 200 Amps.
Last Agent to Sell the Property
Anne Schuman
Coldwell Banker Realty Listed on: 05/29/2013
Last Buyer's Agent
Cathie Georges
ERA/ Advantage Realty
Home Details
Home Type
- Single Family
Est. Annual Taxes
- $11,850
Year Built
- Built in 1992
Lot Details
- 0.94 Acre Lot
- Lot Dimensions are 194x199x216x195
- Cul-De-Sac
- Fenced
- Sprinkler System
Parking
- 4 Car Direct Access Garage
- Parking Storage or Cabinetry
- Garage Door Opener
Home Design
- Colonial Architecture
- Brick Exterior Construction
- Asphalt Rolled Roof
- Vinyl Siding
Interior Spaces
- 2,600 Sq Ft Home
- 2-Story Property
- Crown Molding
- Ceiling Fan
- Skylights
- Recessed Lighting
- Light Fixtures
- Gas Fireplace
- Thermal Windows
- Window Treatments
- Palladian Windows
- Window Screens
- Sliding Doors
- Entrance Foyer
- Family Room
- Living Room
- Dining Room
- Home Office
- Recreation Room
- Home Security System
Kitchen
- New Kitchen
- Breakfast Area or Nook
- Eat-In Kitchen
- Self-Cleaning Oven
- Gas Cooktop
- Stove
- Range Hood
- Microwave
- Dishwasher
- Kitchen Island
- Granite Countertops
Flooring
- Wood
- Wall to Wall Carpet
- Ceramic Tile
Bedrooms and Bathrooms
- 4 Bedrooms
- Primary bedroom located on second floor
- Walk-In Closet
- Primary Bathroom is a Full Bathroom
- Dual Vanity Sinks in Primary Bathroom
- Whirlpool Bathtub
- Primary Bathroom includes a Walk-In Shower
Laundry
- Laundry Room
- Dryer
- Washer
Attic
- Attic Fan
- Pull Down Stairs to Attic
Basement
- Heated Basement
- Basement Fills Entire Space Under The House
- Recreation or Family Area in Basement
Pool
- Indoor Pool
- Cabana
- In Ground Pool
- Fence Around Pool
- Pool Equipment Stays
- Vinyl Pool
Outdoor Features
- Deck
- Patio
- Exterior Lighting
Additional Homes
- Guest House
Schools
- Marshall Errickson Elementary School
- Clifton T. Barkalow Middle School
- Freehold Twp High School
Utilities
- Zoned Heating and Cooling
- Heating System Uses Natural Gas
- Programmable Thermostat
- Natural Gas Water Heater
Community Details
- No Home Owners Association
- Millbrook At Frd Subdivision, Exp. Chesapeake Floorplan
Listing and Financial Details
- Assessor Parcel Number 000720000000890011
Ownership History
Purchase Details
Home Financials for this Owner
Home Financials are based on the most recent Mortgage that was taken out on this home.Similar Homes in Freehold, NJ
Home Values in the Area
Average Home Value in this Area
Purchase History
| Date | Buyer | Sale Price | Title Company |
|---|---|---|---|
| Manno Nick | $635,000 | Old Republic National Title |
Mortgage History
| Date | Status | Borrower | Loan Amount |
|---|---|---|---|
| Open | Manno Nick | $435,000 | |
| Previous Owner | Averbach Steven M | $400,000 |
Property History
| Date | Event | Price | Change | Sq Ft Price |
|---|---|---|---|---|
| 07/30/2013 07/30/13 | Sold | $635,000 | -- | $244 / Sq Ft |
Tax History Compared to Growth
Tax History
| Year | Tax Paid | Tax Assessment Tax Assessment Total Assessment is a certain percentage of the fair market value that is determined by local assessors to be the total taxable value of land and additions on the property. | Land | Improvement |
|---|---|---|---|---|
| 2024 | $15,849 | $878,600 | $276,100 | $602,500 |
| 2023 | $15,849 | $854,400 | $306,100 | $548,300 |
| 2022 | $14,680 | $777,300 | $256,100 | $521,200 |
| 2021 | $13,938 | $680,900 | $211,100 | $469,800 |
| 2020 | $14,237 | $657,600 | $201,100 | $456,500 |
| 2019 | $13,938 | $642,600 | $186,100 | $456,500 |
| 2018 | $14,791 | $656,500 | $171,100 | $485,400 |
| 2017 | $14,667 | $641,600 | $171,100 | $470,500 |
| 2016 | $14,727 | $632,600 | $171,100 | $461,500 |
| 2015 | $14,382 | $625,300 | $171,100 | $454,200 |
| 2014 | $14,822 | $619,400 | $171,100 | $448,300 |
Agents Affiliated with this Home
-
A
Seller's Agent in 2013
Anne Schuman
Coldwell Banker Realty
-
C
Buyer's Agent in 2013
Cathie Georges
ERA/ Advantage Realty
Map
Source: MOREMLS (Monmouth Ocean Regional REALTORS®)
MLS Number: 21318609
APN: 17-00072-0000-00089-11
- 40 Lutea Terrace
- 33 Willow Brook Rd
- 43 Iroquois Ct
- 27 Koenig Ln
- 83 Campbell Ct
- 211 Iroquois Ct
- 70 Stonehurst Blvd Unit A
- 6 Stuart Dr Unit 4
- 159 Koster Dr
- 27 Sargent Rd
- 28 Windsor Terrace Unit G
- 94 Stonehurst Blvd Unit G
- 103 Wisteria Ct
- 43 Manchester Ct Unit F
- 61 Manchester Ct Unit C
- 20 Remington Dr Unit 2
- 31 Trumbull Dr
- 118 Wisteria Ct
- 716 Park Ave
- 720 Park Ave


