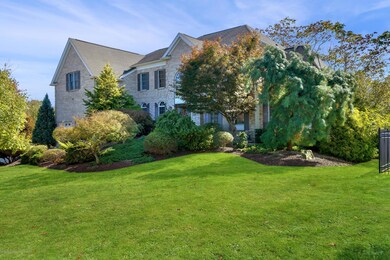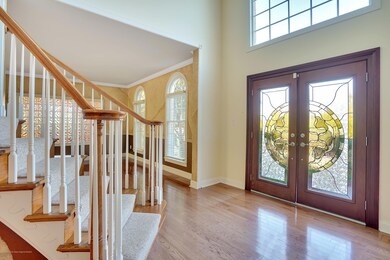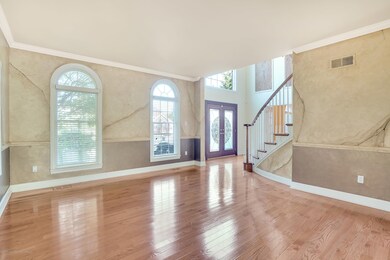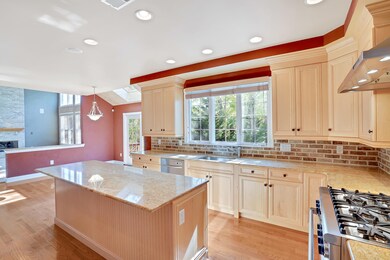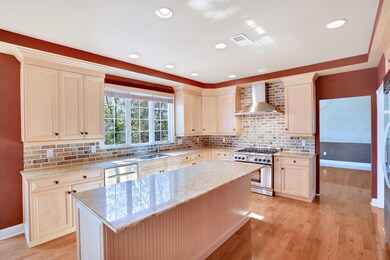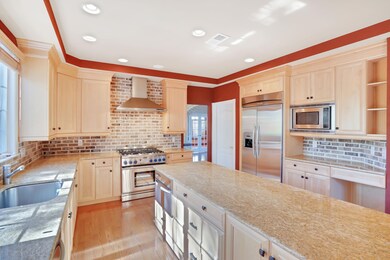
8 Hopkinson Ct Marlboro, NJ 07746
Estimated Value: $1,467,783 - $1,665,000
Highlights
- Water Views
- Custom Home
- Deck
- Marlboro High School Rated A
- Conservatory Room
- Wood Flooring
About This Home
As of April 2020Welcome to Castle Point! This stunning 4300+ sqft Toll Brothers colonial is located in one of Marlboro's most sought after neighborhoods. Meticulously maintained by the original owners, this 4 bedroom, 3.5 bathroom brick front home boasts a 2 story foyer, hardwood flooring, & soaring 2 story great room w/fireplace, magnificent wall of windows & beautiful natural light. Custom chef's kitchen with stainless steel appliances, granite countertops & custom cabinetry leads to elegant dining room. Expansive conservatory, study, & formal living room complete the first level. Master suite w/ sitting room, walk in closet, & spa bathroom w/ soaking tub, walk in shower & double sinks. Entertain w/elegant deck & large level yard. Full basement w/ high ceilings, 2nd staircase & sound system complete this home
Last Agent to Sell the Property
Coldwell Banker Realty Brokerage Phone: 732-533-3933 License #1757628 Listed on: 01/24/2020

Last Buyer's Agent
Inessa Tansky
Dreamlife Realty Services Corp
Home Details
Home Type
- Single Family
Est. Annual Taxes
- $19,802
Year Built
- Built in 2003
Lot Details
- 0.74 Acre Lot
- Lot Dimensions are 212 x 241
- Cul-De-Sac
- Street terminates at a dead end
- Fenced
- Irregular Lot
Parking
- 2 Car Direct Access Garage
- Garage Door Opener
- Driveway
- On-Street Parking
- Off-Street Parking
Home Design
- Custom Home
- Colonial Architecture
- Shingle Roof
Interior Spaces
- 4,325 Sq Ft Home
- 2-Story Property
- Crown Molding
- Tray Ceiling
- Ceiling height of 9 feet on the main level
- Ceiling Fan
- Skylights
- Recessed Lighting
- Light Fixtures
- Gas Fireplace
- Blinds
- Bay Window
- Double Door Entry
- French Doors
- Sliding Doors
- Family Room
- Living Room
- Dining Room
- Den
- Bonus Room
- Conservatory Room
- Center Hall
- Water Views
- Unfinished Basement
- Basement Fills Entire Space Under The House
- Pull Down Stairs to Attic
Kitchen
- Eat-In Kitchen
- Built-In Oven
- Gas Cooktop
- Stove
- Range Hood
- Microwave
- Dishwasher
- Kitchen Island
- Granite Countertops
- Disposal
Flooring
- Wood
- Ceramic Tile
Bedrooms and Bathrooms
- 4 Bedrooms
- Walk-In Closet
- Primary Bathroom is a Full Bathroom
- Dual Vanity Sinks in Primary Bathroom
- Whirlpool Bathtub
- Primary Bathroom Bathtub Only
- Primary Bathroom includes a Walk-In Shower
Outdoor Features
- Deck
- Exterior Lighting
- Outdoor Grill
Schools
- Marlboro Elementary And Middle School
- Marlboro High School
Utilities
- Forced Air Zoned Heating and Cooling System
- Heating System Uses Natural Gas
- Natural Gas Water Heater
Community Details
- No Home Owners Association
- Castle Point Subdivision, Carlton Federal Floorplan
Listing and Financial Details
- Exclusions: Foyer Chandelier
- Assessor Parcel Number 30-00360-02-00018-07
Ownership History
Purchase Details
Home Financials for this Owner
Home Financials are based on the most recent Mortgage that was taken out on this home.Purchase Details
Home Financials for this Owner
Home Financials are based on the most recent Mortgage that was taken out on this home.Similar Homes in the area
Home Values in the Area
Average Home Value in this Area
Purchase History
| Date | Buyer | Sale Price | Title Company |
|---|---|---|---|
| Shnayder Anatoly | $830,000 | Ridge Abstract Corp | |
| Pitchon Steve | $695,798 | -- |
Mortgage History
| Date | Status | Borrower | Loan Amount |
|---|---|---|---|
| Previous Owner | Shnayder Anatoly | $664,000 | |
| Previous Owner | Pitchon Steven S | $200,000 | |
| Previous Owner | Pitchon Steven | $417,000 | |
| Previous Owner | Pitchon Steve | $417,000 | |
| Previous Owner | Pitchon Steven Scott | $200,000 | |
| Previous Owner | Pitchon Steve | $410,000 |
Property History
| Date | Event | Price | Change | Sq Ft Price |
|---|---|---|---|---|
| 04/16/2020 04/16/20 | Sold | $830,000 | -3.4% | $192 / Sq Ft |
| 02/23/2020 02/23/20 | Pending | -- | -- | -- |
| 01/29/2020 01/29/20 | For Sale | $859,000 | -- | $199 / Sq Ft |
Tax History Compared to Growth
Tax History
| Year | Tax Paid | Tax Assessment Tax Assessment Total Assessment is a certain percentage of the fair market value that is determined by local assessors to be the total taxable value of land and additions on the property. | Land | Improvement |
|---|---|---|---|---|
| 2024 | $20,879 | $879,800 | $260,200 | $619,600 |
| 2023 | $20,879 | $875,800 | $260,200 | $615,600 |
| 2022 | $20,345 | $875,800 | $260,200 | $615,600 |
| 2021 | $20,143 | $875,800 | $260,200 | $615,600 |
| 2020 | $20,135 | $875,800 | $260,200 | $615,600 |
| 2019 | $20,143 | $875,800 | $260,200 | $615,600 |
| 2018 | $19,802 | $875,800 | $260,200 | $615,600 |
| 2017 | $19,862 | $895,900 | $280,300 | $615,600 |
| 2016 | $19,781 | $895,900 | $280,300 | $615,600 |
| 2015 | $19,288 | $886,800 | $280,300 | $606,500 |
| 2014 | $18,657 | $848,800 | $280,300 | $568,500 |
Agents Affiliated with this Home
-
Danielle Lazzaro

Seller's Agent in 2020
Danielle Lazzaro
Coldwell Banker Realty
(732) 533-3933
136 Total Sales
-
I
Buyer's Agent in 2020
Inessa Tansky
Dreamlife Realty Services Corp
Map
Source: MOREMLS (Monmouth Ocean Regional REALTORS®)
MLS Number: 22003207
APN: 30-00360-02-00018-07
- 12 Ellery Place
- 23 Stevenson Dr
- 36 Graversham
- 1 Livingston Ct
- 4 Bella Vista Ct
- 36 School Rd E
- 8 Bella Vista Ct
- 10 Bella Vista Ct
- 2 Mohawk Dr
- 10 Boxwood Dr
- 151 Dutch Lane Rd
- 36 Colts Run
- 10 Holly Hill Rd
- 91 Buckley Rd
- 166 Montrose Rd
- 2205 Pilot St
- 2203 Pilot St
- 10 Red Hawk Rd N
- 8 Olden Ct
- 5 Lexington Ct

