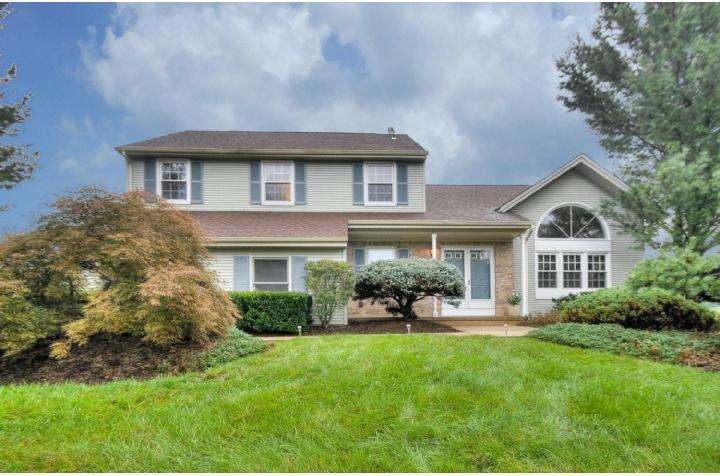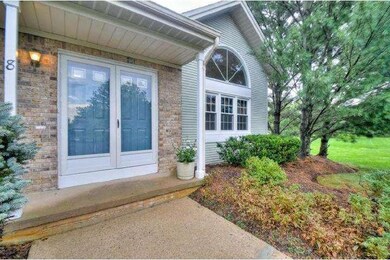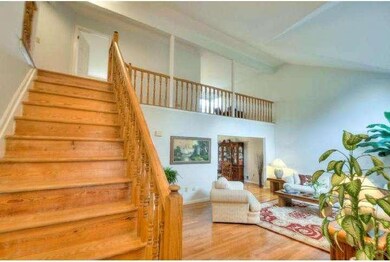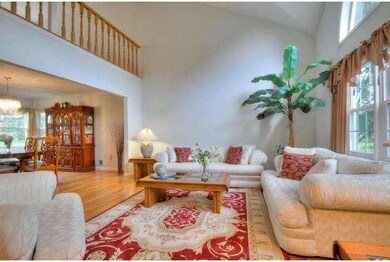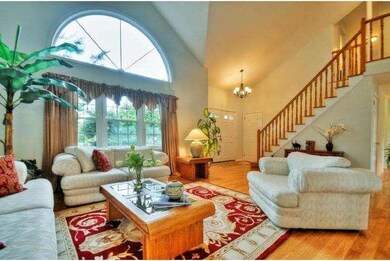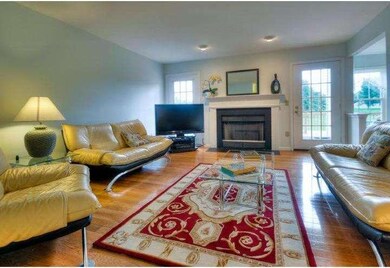
8 Horace Ct Princeton Junction, NJ 08550
Estimated Value: $981,000 - $1,153,000
Highlights
- 0.92 Acre Lot
- Colonial Architecture
- Cathedral Ceiling
- Millstone River School Rated A
- Deck
- Wood Flooring
About This Home
As of December 2013WHAT A HOME! Sitting high at the end of cul de sac, this sun drenched, light filled home is beautifully updated, immaculate and ready for you to call it home! Spectacular Ashley Elite model, loaded with upgrades, featuring soaring two story Foyer & Living Rm with vaulted ceiling and Oak floors; remodeled Kitchen with new cabinetry, granite counters, stainless appliances and stainless sink; elegant Dining Rm w/Oak floors; Family Rm w/fireplace and French door opening to private deck; light-filled office w/wall of windows. Beautifully painted in today's designer colors throughout. Second floor boasts four spacious bedrooms, a cozy loft, and Oak floors throughout. Beautiful master suite with walk-in closet and master bath with his & her sinks, soaking tub, & shower stall. Newer roof, energy efficient windows, & garage doors. Plus, finished basement, large deck, and beautifully landscaped yard. Close to the Princeton Jct Train Station, shopping and major hwys. Award winning W Windsor Plainsboro schools.
Home Details
Home Type
- Single Family
Est. Annual Taxes
- $15,608
Year Built
- Built in 1989
Lot Details
- 0.92 Acre Lot
- Cul-De-Sac
- Level Lot
- Sprinkler System
- Back, Front, and Side Yard
- Property is zoned R-2
Parking
- 2 Car Direct Access Garage
- Garage Door Opener
- Driveway
Home Design
- Colonial Architecture
- Brick Exterior Construction
- Pitched Roof
- Shingle Roof
- Vinyl Siding
- Concrete Perimeter Foundation
Interior Spaces
- Property has 2 Levels
- Central Vacuum
- Cathedral Ceiling
- Stone Fireplace
- Replacement Windows
- Family Room
- Living Room
- Dining Room
- Wood Flooring
- Finished Basement
- Basement Fills Entire Space Under The House
- Attic Fan
- Laundry on main level
Kitchen
- Eat-In Kitchen
- Butlers Pantry
- Self-Cleaning Oven
Bedrooms and Bathrooms
- 4 Bedrooms
- En-Suite Primary Bedroom
- En-Suite Bathroom
- 2.5 Bathrooms
Eco-Friendly Details
- Energy-Efficient Windows
Outdoor Features
- Deck
- Exterior Lighting
- Shed
Utilities
- Forced Air Heating and Cooling System
- Heating System Uses Gas
- Underground Utilities
- Natural Gas Water Heater
- On Site Septic
- Cable TV Available
Community Details
- No Home Owners Association
- Kings Point Subdivision, Ashley Floorplan
Listing and Financial Details
- Tax Lot 00032
- Assessor Parcel Number 13-00020 15-00032
Ownership History
Purchase Details
Purchase Details
Home Financials for this Owner
Home Financials are based on the most recent Mortgage that was taken out on this home.Purchase Details
Purchase Details
Similar Homes in Princeton Junction, NJ
Home Values in the Area
Average Home Value in this Area
Purchase History
| Date | Buyer | Sale Price | Title Company |
|---|---|---|---|
| Wu Bei | -- | None Available | |
| Yang Hua | -- | First Ameican Title Insuran | |
| Yang Hua | -- | First Ameican Title Insuran | |
| Sun Cliff S | $273,700 | -- |
Mortgage History
| Date | Status | Borrower | Loan Amount |
|---|---|---|---|
| Open | Wu Bei | $496,300 | |
| Previous Owner | Sun Cliff S | $350,000 | |
| Previous Owner | Sun Cliff S | $357,100 | |
| Previous Owner | Sun Cliff S | $215,000 |
Property History
| Date | Event | Price | Change | Sq Ft Price |
|---|---|---|---|---|
| 12/11/2013 12/11/13 | Sold | $705,000 | +0.7% | -- |
| 09/12/2013 09/12/13 | Pending | -- | -- | -- |
| 08/22/2013 08/22/13 | For Sale | $700,000 | -- | -- |
Tax History Compared to Growth
Tax History
| Year | Tax Paid | Tax Assessment Tax Assessment Total Assessment is a certain percentage of the fair market value that is determined by local assessors to be the total taxable value of land and additions on the property. | Land | Improvement |
|---|---|---|---|---|
| 2024 | $18,926 | $644,400 | $271,000 | $373,400 |
| 2023 | $18,926 | $644,400 | $271,000 | $373,400 |
| 2022 | $18,559 | $644,400 | $271,000 | $373,400 |
| 2021 | $18,404 | $644,400 | $271,000 | $373,400 |
| 2020 | $18,069 | $644,400 | $271,000 | $373,400 |
| 2019 | $17,863 | $644,400 | $271,000 | $373,400 |
| 2018 | $17,695 | $644,400 | $271,000 | $373,400 |
| 2017 | $17,328 | $644,400 | $271,000 | $373,400 |
| 2016 | $16,954 | $644,400 | $271,000 | $373,400 |
| 2015 | $16,561 | $627,600 | $271,000 | $356,600 |
| 2014 | $15,941 | $627,600 | $271,000 | $356,600 |
Agents Affiliated with this Home
-
Harveen Bhatla

Seller's Agent in 2013
Harveen Bhatla
Keller Williams Premier
(609) 273-4408
86 in this area
209 Total Sales
-
William Usab

Seller Co-Listing Agent in 2013
William Usab
Keller Williams Premier
(609) 459-5100
72 in this area
165 Total Sales
-
Janice Hutchinson

Buyer's Agent in 2013
Janice Hutchinson
Hutchinson Homes Real Estate
(609) 658-4900
36 in this area
131 Total Sales
Map
Source: Bright MLS
MLS Number: 1003564236
APN: 13-00020-15-00032
- 5 Findley Ln
- 19 Davenport Dr
- 5 Glengarry Way
- 5 Stark Ct
- 2 Putnam Ct
- 12 Woodland Ct
- 1 Dey Farm Rd
- 30 Revere Ct
- 2 Cartwright Dr
- 27 Revere Ct
- 2 Foxboro Ct
- 52 Cartwright Dr
- 11 Bridgewater Dr
- 19 Shadow Dr
- 11 Manor Ridge Dr
- 10 Manor Ridge Dr
- 2044 Old Trenton Rd
- 2044 Old Trenton Rd
- 2604 American Place Unit CAPE DORY
- 2044 Old Trenton Rd
- 8 Horace Ct
- 9 Horace Ct
- 31 Glengarry Way
- 15 W Kincaid Dr
- 17 W Kincaid Dr
- 29 Glengarry Way
- 11 W Kincaid Dr
- 19 W Kincaid Dr
- 25 Glengarry Way
- 6 Horace Ct
- 27 Glengarry Way
- 10 Horace Ct
- 2 Robert Dr
- 23 Glengarry Way
- 18 W Kincaid Dr
- 1 Alice Ct
- 32 Glengarry Way
- 30 Glengarry Way
- 16 W Kincaid Dr
- 14 W Kincaid Dr
