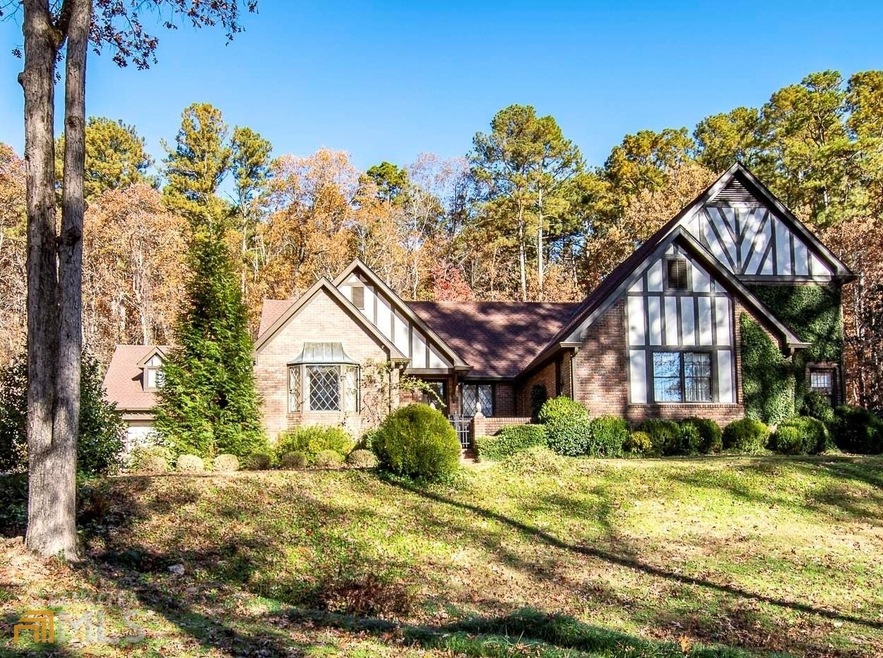Enter 8 Horseshoe Bend Rd. through the brick and wrought Iron gate to an idyllic, beautifully landscaped setting under Mt. Alto off Horseleg Creek Road. The stately home (half-timbered Tudor) offers 5 bedrooms, 4 full baths, and 2 half baths. The main floor offers 2 foyers, a formal living room, and dining room, kitchen with custom cabinets by Wood Mode, Thermador and Subzero appliances, den with fireplace, library with fireplace, a huge sunroom, great room, and master bedroom with bath. The east upstairs wing contains two large bedrooms and a jack and jill bath. The upstairs west wing offers a large bedroom, a large bath and an expansive work or playroom with wood burning stove. The work or playroom gives easy access to the floored attic. There is ample storage in the many closets throughout the home. Outside the landscaping was done by owners (Master Gardeners) and boasts 4 more brick and wrought iron gates, a deer proofed garden area, large potting shed with deep sink, a gazebo, numerous specimen plants on the walled, terraced design. The back yard is fenced with brick and wrought iron and black chain link fencing. Included with the sale of this fine home are an additional 47.1 acres of land adjoining the back yard.

