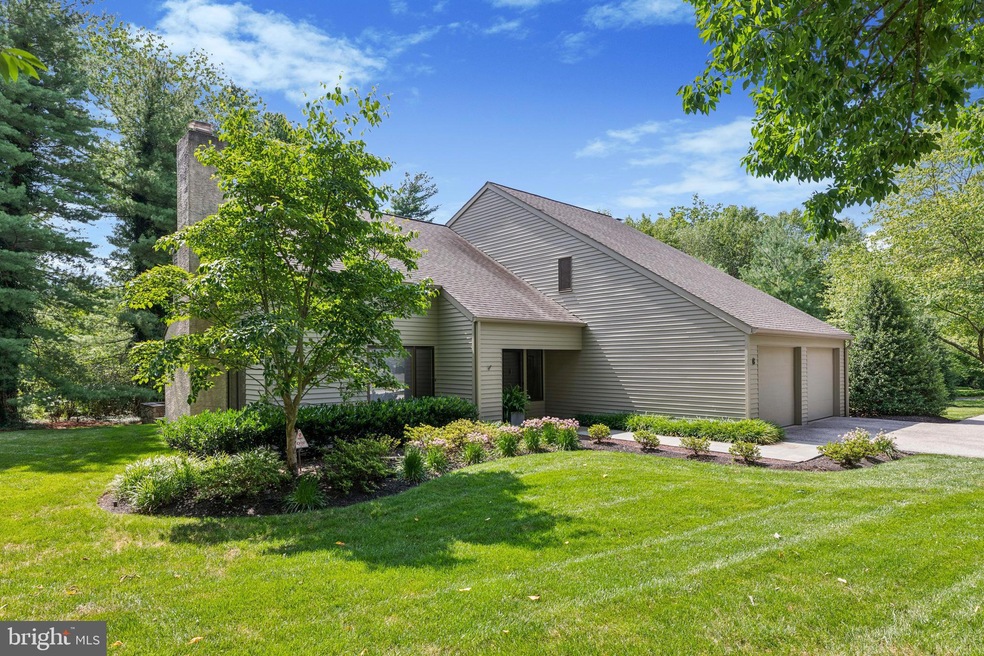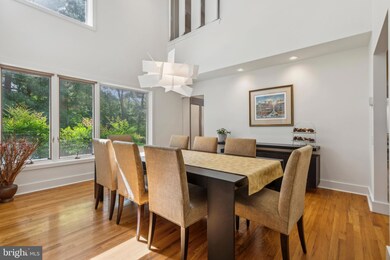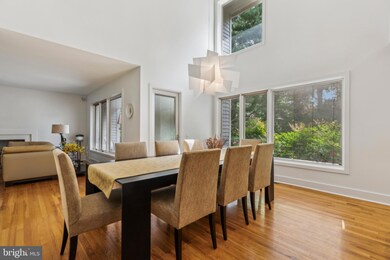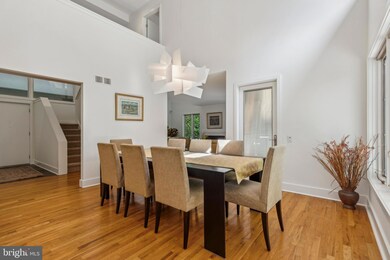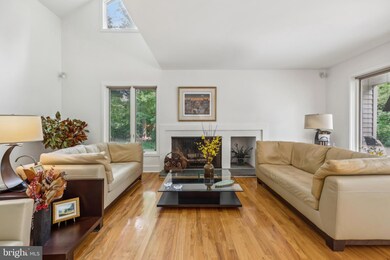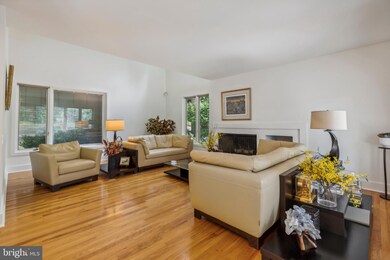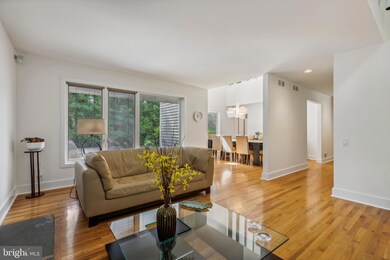
8 Hunters Run Spring House, PA 19477
Highlights
- Open Floorplan
- Contemporary Architecture
- 2 Fireplaces
- Shady Grove Elementary School Rated A
- Wood Flooring
- Bonus Room
About This Home
As of November 2024Meticulously maintained and stunning designed home in the highly sought after community of Woodbridge Meadow. This residence showcases top-of-the-line finishes providing a luxurious yet comfortable living experience. As you enter through the front door immediately your eyes are drawn to the gleaming hardwood floors that span the entire first floor (and under new carpet on second floor) adding warmth and sophistication to every room. Custom lighting throughout the home enhances its elegance, while neutral tones create a modern and welcoming ambiance. Your eyes will focus directly on the gracious formal dining room outfitted with gorgeous skylights and ample space to entertain guests. The open floor plan creates a seamless flow between the living spaces. The living room, with its sleek flagstone hearth fireplace and abundance of windows offers a bright and inviting atmosphere. The family room, featuring a dramatic wood-burning fireplace, leads to the patio through a 4-panel Pella sliding door. The kitchen is a chef’s dream, featuring Meile oven and dishwasher, Sub-Zero paneled refrigerator, Siematic cabinetry, granite countertops and backsplash, and a custom designed breakfast nook with built-in seating overlooking the backyard. As you ascend the staircase you are greeted by the wide second floor landing that overlooks the dining room and mature gardens surrounding the flagstone terrace. All three bedrooms are generously sized and offer abundant closet space and natural light through unique windows. The primary bedroom includes double walk-in closets designed by Closets By Design, providing ample storage and organization. The newly renovated primary en-suite bathroom includes a double vanity, stunning seated shower, heated flooring, unique Fantini fixtures and a private water closet behind a pocket door. There is also a versatile bonus room off the primary bathroom that can be used as an office, providing additional space for work or relaxation. The guest bathroom boasts an oversized bathtub, another spacious seated shower, heated floors and thoughtfully designed linen cabinet. The flagstone patio, accessible from both the dining room and family room, is perfect for outdoor entertaining. The lush landscaping creates beautiful views, offering a peaceful retreat with sprinkler system and exterior lighting . This home includes a large two-car garage, a deep hall closet, a half bath on the first level, a full unfinished basement, and a spacious laundry area off the garage with a sink. A new full house generator is included as well as a life-time warranty for the newly installed sump pump/basement waterproofing system and security system. This home is situated in the heart of Lower Gwynedd embraced by natural wooded areas, and walking trails in the Blue Ribbon Wissahickon school district - minutes for the Spring House Village shopping center, downtown Ambler, regional rails and major routes. Be sure to click on the Video icon for a virtual and Matterport tour. Schedule a showing today to experience the elegance and charm of this exceptional property. For a list of property enhancements/costs exceeding $300,000, please contact the listing agent, Cheryl Brown .
Last Agent to Sell the Property
BHHS Fox & Roach-Blue Bell License #RS276143 Listed on: 08/29/2024

Home Details
Home Type
- Single Family
Est. Annual Taxes
- $9,675
Year Built
- Built in 1978
Lot Details
- 0.39 Acre Lot
- Lot Dimensions are 165.00 x 0.00
- Sprinkler System
- Property is in excellent condition
HOA Fees
- $212 Monthly HOA Fees
Parking
- 2 Car Attached Garage
- Oversized Parking
- Side Facing Garage
- Driveway
Home Design
- Contemporary Architecture
- Poured Concrete
- Frame Construction
- Shingle Roof
- Concrete Perimeter Foundation
- Stucco
- Cedar
Interior Spaces
- 2,505 Sq Ft Home
- Property has 2 Levels
- Open Floorplan
- Sound System
- Skylights
- 2 Fireplaces
- Wood Burning Fireplace
- Brick Fireplace
- Family Room
- Living Room
- Dining Room
- Bonus Room
- Home Security System
- Laundry on main level
- Basement
Kitchen
- Cooktop
- Dishwasher
- Kitchen Island
- Upgraded Countertops
Flooring
- Wood
- Partially Carpeted
Bedrooms and Bathrooms
- 3 Bedrooms
- En-Suite Primary Bedroom
- Walk-In Closet
- Soaking Tub
Outdoor Features
- Patio
- Exterior Lighting
Schools
- Shady Grove Elementary School
- Wissahickon Middle School
- Wissahickon High School
Utilities
- Central Air
- Back Up Electric Heat Pump System
- Electric Water Heater
Community Details
- $2,450 Capital Contribution Fee
- Association fees include trash, common area maintenance, lawn maintenance
- Woodbridge Meadow HOA
- Woodbridge Meadows Subdivision
Listing and Financial Details
- Tax Lot 045
- Assessor Parcel Number 39-00-02014-206
Ownership History
Purchase Details
Home Financials for this Owner
Home Financials are based on the most recent Mortgage that was taken out on this home.Purchase Details
Similar Homes in the area
Home Values in the Area
Average Home Value in this Area
Purchase History
| Date | Type | Sale Price | Title Company |
|---|---|---|---|
| Deed | $905,100 | Executive Abstract Title | |
| Deed | $905,100 | Executive Abstract Title | |
| Deed | $332,000 | -- |
Mortgage History
| Date | Status | Loan Amount | Loan Type |
|---|---|---|---|
| Open | $704,000 | New Conventional | |
| Closed | $704,000 | New Conventional | |
| Previous Owner | $100,000 | No Value Available |
Property History
| Date | Event | Price | Change | Sq Ft Price |
|---|---|---|---|---|
| 11/08/2024 11/08/24 | Sold | $905,100 | -2.2% | $361 / Sq Ft |
| 09/30/2024 09/30/24 | Pending | -- | -- | -- |
| 08/29/2024 08/29/24 | For Sale | $925,000 | -- | $369 / Sq Ft |
Tax History Compared to Growth
Tax History
| Year | Tax Paid | Tax Assessment Tax Assessment Total Assessment is a certain percentage of the fair market value that is determined by local assessors to be the total taxable value of land and additions on the property. | Land | Improvement |
|---|---|---|---|---|
| 2024 | $9,497 | $318,990 | $89,930 | $229,060 |
| 2023 | $9,027 | $318,990 | $89,930 | $229,060 |
| 2022 | $8,694 | $318,990 | $89,930 | $229,060 |
| 2021 | $8,410 | $318,990 | $89,930 | $229,060 |
| 2020 | $8,186 | $318,990 | $89,930 | $229,060 |
| 2019 | $8,004 | $318,990 | $89,930 | $229,060 |
| 2018 | $1,617 | $318,990 | $89,930 | $229,060 |
| 2017 | $7,612 | $318,990 | $89,930 | $229,060 |
| 2016 | $7,487 | $318,990 | $89,930 | $229,060 |
| 2015 | $7,115 | $318,990 | $89,930 | $229,060 |
| 2014 | $7,115 | $318,990 | $89,930 | $229,060 |
Agents Affiliated with this Home
-
Cheryl Brown

Seller's Agent in 2024
Cheryl Brown
BHHS Fox & Roach
(215) 688-3619
5 in this area
59 Total Sales
-
Lauren Leithead

Buyer's Agent in 2024
Lauren Leithead
Compass RE
(215) 694-7590
1 in this area
197 Total Sales
Map
Source: Bright MLS
MLS Number: PAMC2115472
APN: 39-00-02014-206
- 262 Towyn Ct
- 609 Ederer Ln
- 115 Bridle Ln
- 110 Bridle Ln
- 1004 Gypsy Hill Rd
- 908 Gypsy Hill Rd
- 1214 Hunt Seat Dr
- 717 Evans Rd
- 805 Evans Rd
- 729 Knight Rd
- 905 Pershing Rd
- 128 Cheshire Dr
- 560 Buckley Rd
- 347 Old Penllyn Pike
- 124 Macklenburg Dr
- 717 Buckley Rd
- 501 N Bethlehem Pike Unit 14-Q
- 118 Macklenburg Dr Unit L 19C
- 101 Macklenburg Dr Unit L 20B
- 704 Buckley Rd
