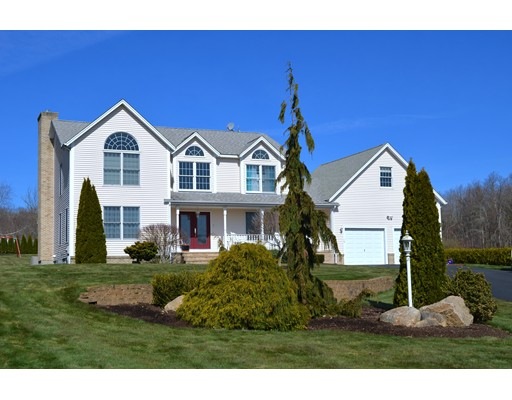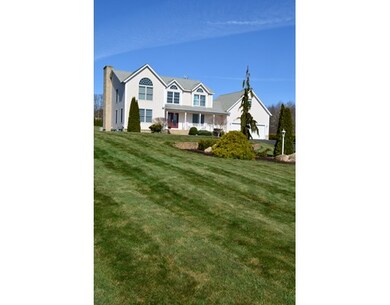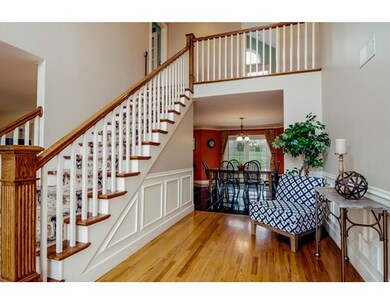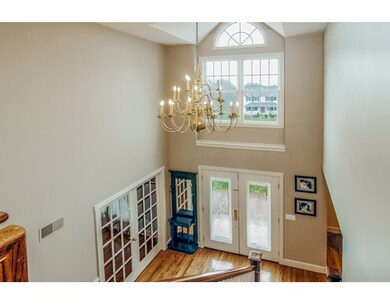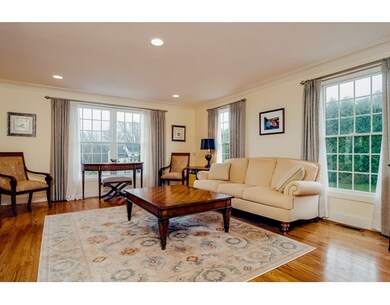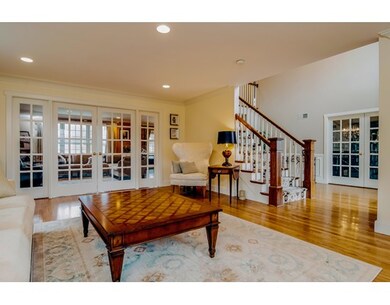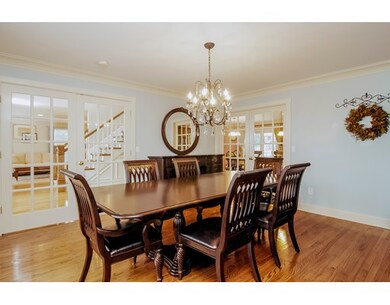
8 Hunters Way Westport, MA 02790
Booth/Handy Four Corners NeighborhoodAbout This Home
As of April 2020Quality home! Move in condition on a private dead end street.This 3 bedroom 3 bath home has so much to offer! Walk in to the grand foyer with hardwood stairs, hardwood floors, wainscoting, open to the formal living room and French doors to the beautiful dining room. Dining room has beautiful details. Back side of the home has a great open floor plan with perfectly done crown molding, fireplace, eat- in area, kitchen island (perfect for entertaining), which also connects to the dining room though another set of French doors. A full bath & laundry are right here for you when you come in from the pool or the large 2 car garage. Upstairs master bedroom is its own retreat - walk in closet a large master bath is all you will ever need. 3rd bath is just as large as master's & has 2 good size bedrooms near it. One bedroom has a secret play room off it for any kids dream room or it would make a great recreation room. Basement is dry & immaculate.Home has Anderson windows
Last Buyer's Agent
Suzanne Alden
Alden Hill Real Estate, Inc. License #450500058

Home Details
Home Type
- Single Family
Est. Annual Taxes
- $5,143
Year Built
- 2002
Utilities
- Private Sewer
Ownership History
Purchase Details
Home Financials for this Owner
Home Financials are based on the most recent Mortgage that was taken out on this home.Purchase Details
Home Financials for this Owner
Home Financials are based on the most recent Mortgage that was taken out on this home.Purchase Details
Home Financials for this Owner
Home Financials are based on the most recent Mortgage that was taken out on this home.Purchase Details
Home Financials for this Owner
Home Financials are based on the most recent Mortgage that was taken out on this home.Purchase Details
Purchase Details
Purchase Details
Map
Similar Homes in the area
Home Values in the Area
Average Home Value in this Area
Purchase History
| Date | Type | Sale Price | Title Company |
|---|---|---|---|
| Not Resolvable | $500,000 | None Available | |
| Not Resolvable | $515,000 | -- | |
| Deed | $450,000 | -- | |
| Foreclosure Deed | $443,000 | -- | |
| Deed | $705,000 | -- | |
| Deed | $579,000 | -- | |
| Warranty Deed | $72,000 | -- |
Mortgage History
| Date | Status | Loan Amount | Loan Type |
|---|---|---|---|
| Open | $25,000 | Stand Alone Refi Refinance Of Original Loan | |
| Previous Owner | $424,100 | New Conventional | |
| Previous Owner | $372,000 | No Value Available | |
| Previous Owner | $375,000 | Purchase Money Mortgage |
Property History
| Date | Event | Price | Change | Sq Ft Price |
|---|---|---|---|---|
| 04/02/2020 04/02/20 | Sold | $500,000 | -6.5% | $143 / Sq Ft |
| 02/11/2020 02/11/20 | Pending | -- | -- | -- |
| 01/21/2020 01/21/20 | Price Changed | $535,000 | -2.7% | $153 / Sq Ft |
| 11/12/2019 11/12/19 | Price Changed | $550,000 | -1.8% | $157 / Sq Ft |
| 11/05/2019 11/05/19 | Price Changed | $560,000 | -2.6% | $160 / Sq Ft |
| 10/08/2019 10/08/19 | Price Changed | $575,000 | -3.4% | $164 / Sq Ft |
| 09/17/2019 09/17/19 | For Sale | $595,000 | +15.5% | $170 / Sq Ft |
| 09/29/2017 09/29/17 | Sold | $515,000 | -0.8% | $166 / Sq Ft |
| 08/02/2017 08/02/17 | Pending | -- | -- | -- |
| 08/02/2017 08/02/17 | Price Changed | $519,000 | -1.0% | $167 / Sq Ft |
| 04/08/2017 04/08/17 | For Sale | $524,000 | -- | $169 / Sq Ft |
Tax History
| Year | Tax Paid | Tax Assessment Tax Assessment Total Assessment is a certain percentage of the fair market value that is determined by local assessors to be the total taxable value of land and additions on the property. | Land | Improvement |
|---|---|---|---|---|
| 2025 | $5,143 | $690,400 | $202,600 | $487,800 |
| 2024 | $5,136 | $664,400 | $187,700 | $476,700 |
| 2023 | $4,920 | $602,900 | $158,100 | $444,800 |
| 2022 | $4,643 | $547,500 | $158,100 | $389,400 |
| 2021 | $4,623 | $536,300 | $143,700 | $392,600 |
| 2020 | $4,422 | $524,600 | $132,000 | $392,600 |
| 2019 | $2,382 | $503,800 | $120,000 | $383,800 |
| 2018 | $3,962 | $485,000 | $125,000 | $360,000 |
| 2017 | $3,897 | $489,000 | $125,000 | $364,000 |
| 2016 | $3,555 | $449,400 | $125,000 | $324,400 |
| 2015 | $3,494 | $440,600 | $125,000 | $315,600 |
Source: MLS Property Information Network (MLS PIN)
MLS Number: 72143480
APN: WPOR-000053-000000-000100
- 25 Village Way Unit 25
- 744 Drift Rd
- 75 Charlotte White Rd Extension
- 0 Hidden Glen Ln
- 932 Drift Rd
- 0 Adamsville Rd
- 139 Donovans Ln
- 101 Adamsville Rd
- 688 Sodom Rd
- 978 Sodom Rd
- 426 Pine Hill Rd
- 1161 Drift Rd
- 2 Fallon Dr
- 1 Beaupre Ln
- 0 Highridge Rd
- 4 Main Rd
- 0 Mark Dr
- 1371 Drift Rd
- 1346 Main Rd Unit 7
- 67 Ridgeline Dr
