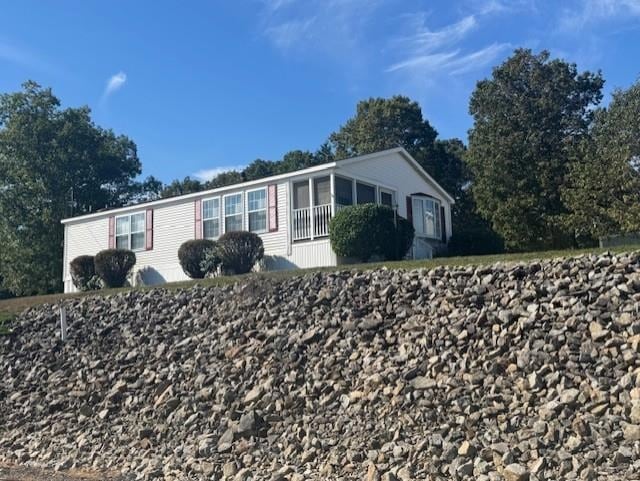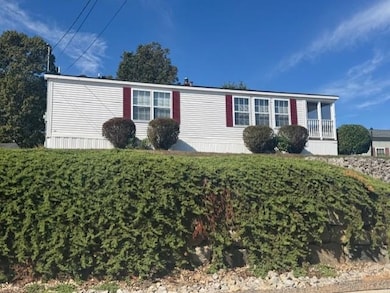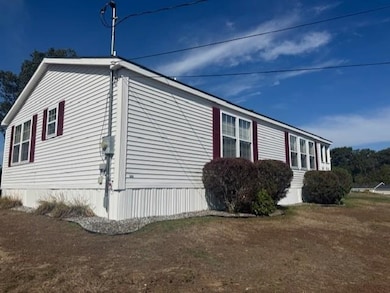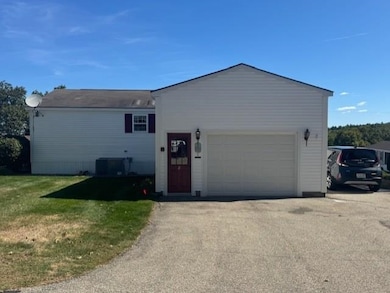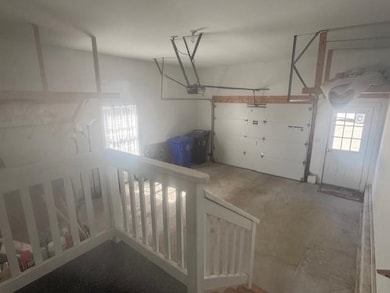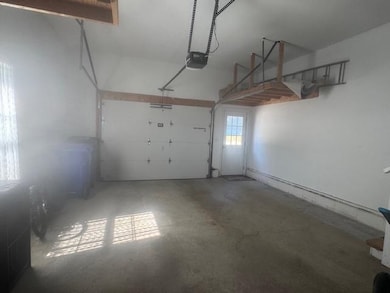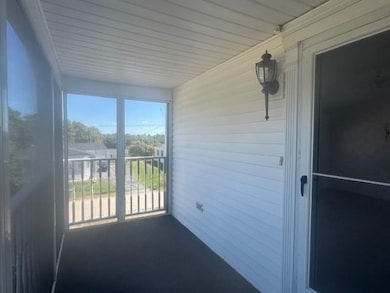8 Ians Path Hampstead, NH 03841
Estimated payment $1,817/month
Highlights
- Deck
- Hilly Lot
- 1 Car Direct Access Garage
- Hampstead Middle School Rated A-
- Corner Lot
- En-Suite Primary Bedroom
About This Home
Welcome to this move-in ready 2 bedroom, 2 bath manufactured home located in a desirable 55+ community! Built in 2000, this charming home offers comfort, convenience, and a bright, airy feel throughout. The spacious primary bedroom features a walk-in shower for ease and accessibility. The open kitchen and dining areas provide plenty of natural light, and central air keeps you cool all summer long. Screened-in porch is perfect for relaxing and enjoying the seasons. Additional highlights include: 1-car garage, Central air conditioning, Corner lot location, Pet policy: indoor cats welcome (sorry, no dogs) This community is well-maintained and highly sought-after, offering a peaceful lifestyle while still being close to local amenities. Don’t miss your chance to own this beautiful home in a wonderful neighborhood!
Listing Agent
KSRJ Signature Realty Group License #043498 Listed on: 09/22/2025
Property Details
Home Type
- Mobile/Manufactured
Year Built
- Built in 2000
Lot Details
- Corner Lot
- Interior Lot
- Hilly Lot
Parking
- 1 Car Direct Access Garage
- Automatic Garage Door Opener
- Driveway
Home Design
- Vinyl Siding
Interior Spaces
- 1,260 Sq Ft Home
- Property has 1 Level
- Ceiling Fan
- Drapes & Rods
- Blinds
- Dining Room
Kitchen
- Microwave
- Dishwasher
Flooring
- Carpet
- Vinyl
Bedrooms and Bathrooms
- 2 Bedrooms
- En-Suite Primary Bedroom
Laundry
- Dryer
- Washer
Schools
- Pinkerton Academy High School
Mobile Home
Additional Features
- Deck
- Forced Air Heating and Cooling System
Community Details
- Granite Village Subdivision
Listing and Financial Details
- Legal Lot and Block 83 / 24
- Assessor Parcel Number 009
Map
Home Values in the Area
Average Home Value in this Area
Property History
| Date | Event | Price | List to Sale | Price per Sq Ft |
|---|---|---|---|---|
| 09/29/2025 09/29/25 | Price Changed | $289,900 | -6.5% | $230 / Sq Ft |
| 09/22/2025 09/22/25 | For Sale | $309,900 | -- | $246 / Sq Ft |
Source: PrimeMLS
MLS Number: 5062391
- 23 Stonegate Ln
- 5 Johnson Meadow Rd Unit A & B
- 6 Johnson Meadow Rd Unit A & B
- 4 Hastings Dr
- 19 Johnson Meadow Rd Unit A & B
- 20 Johnson Meadow Rd Unit A & B
- 185 Buttrick Rd
- 33 Johnson Meadow Rd Unit A & B
- 30 Johnson Meadow Rd Unit A & B
- 36 Johnson Meadow Rd Unit A & B
- 156 Little Mill Rd Unit A
- 32 Ells Rd
- 50 Page Ln
- 313 Main St
- 3 Cameron Ct Unit 3
- 10 Pinewood Dr
- 5 Grandview Terrace
- 1 Cameron Ct Unit 1
- 39 Kibrel Ct
- 3 Kristopher Dr
- 41 Beatrice St Unit D
- 36 Tenney Rd
- 30 Stickney Rd
- 75 Treaty Ct Unit 4
- 24 Dakota Dr Unit 24-2
- 74 Kilrea Rd Unit R
- 15 Shore Dr
- 14 Clare Ln
- 20 Ordway Ln
- 131 Main St Unit 2F
- 67 Rockingham Rd Unit A-1
- 1 Silvestri Cir Unit 24
- 3 Pembroke Dr Unit 5
- 2 Pembroke Dr Unit 21
- 1 Forest Ridge Rd
- 235 Main St
- 116 E Broadway Unit 2
- 144 Main St Unit 2
- 73 E Broadway Unit K
- 73 E Broadway Unit O
