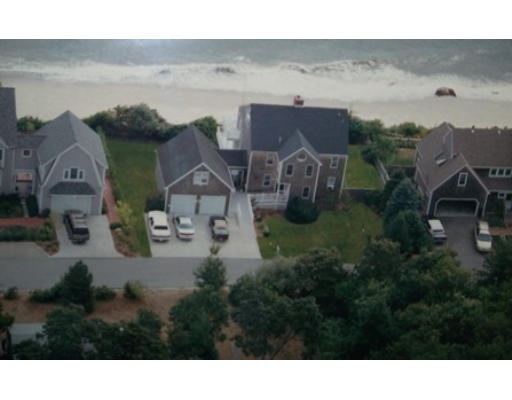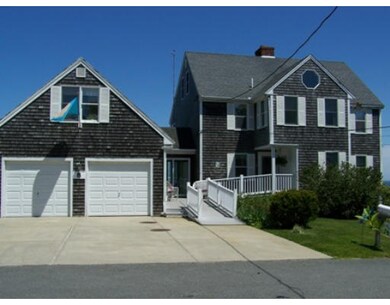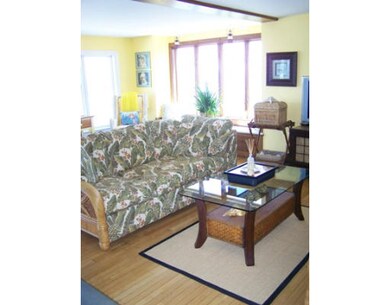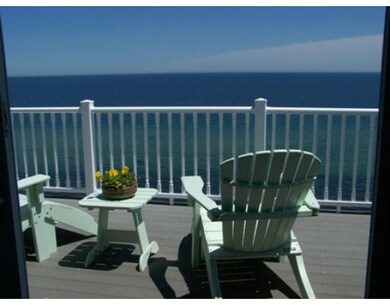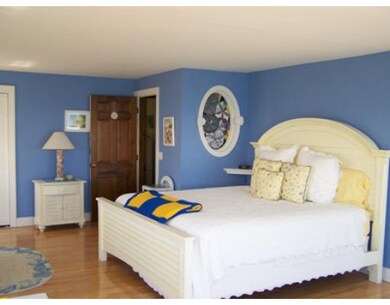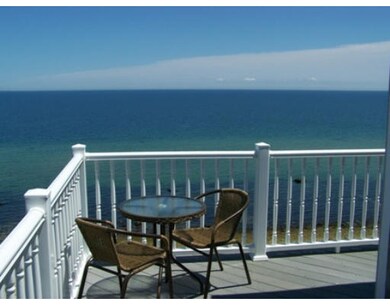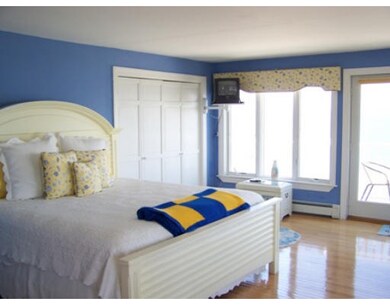
8 Indian Trail Sagamore Beach, MA 02562
About This Home
As of April 2012Spectacular Water Front Home. 5 tastefully decorated bedrooms & 5 full baths. In law set up or guest suite in lower level. Some bdrms have private decks with views. There is a deck running the length of the house offering glorious waterviews. Which will make you the envy of all.Spacious living area including living room with wood flrs and handsome stone fireplace. Fully applianced Kitchen and Formal Dining Room. Entertain the entire family and begin making lifelong memories.
Last Agent to Sell the Property
Ruth Steele Wedge
Century 21 Signature Properties License #448000520 Listed on: 05/22/2009
Last Buyer's Agent
Ruth Steele Wedge
Century 21 Signature Properties License #448000520 Listed on: 05/22/2009
Home Details
Home Type
Single Family
Est. Annual Taxes
$8,475
Year Built
1970
Lot Details
0
Listing Details
- Lot Description: Paved Drive
- Special Features: None
- Property Sub Type: Detached
- Year Built: 1970
Interior Features
- Has Basement: Yes
- Fireplaces: 1
- Primary Bathroom: Yes
- Number of Rooms: 9
- Amenities: Public Transportation, Shopping, Park, Golf Course
- Electric: 200 Amps
- Energy: Storm Windows, Storm Doors
- Flooring: Wood, Tile, Wall to Wall Carpet
- Interior Amenities: Sauna/Steam/Hot Tub, Walk-up Attic
- Basement: Full, Finished, Interior Access
- Bedroom 2: Third Floor, 11X15
- Bedroom 3: Second Floor, 21X16
- Bedroom 4: Second Floor, 14X7
- Bedroom 5: Second Floor, 14X10
- Kitchen: First Floor, 17X9
- Living Room: First Floor, 34X18
- Master Bedroom: First Floor, 12X12
- Master Bedroom Description: Hard Wood Floor
- Dining Room: First Floor, 17X9
Exterior Features
- Waterfront Property: Yes
- Construction: Stone/Concrete
- Exterior: Shingles
- Exterior Features: Deck, Balcony, Hot Tub/Spa
- Foundation: Concrete Block
Garage/Parking
- Garage Parking: Attached
- Garage Spaces: 2
- Parking: Off-Street
- Parking Spaces: 6
Utilities
- Heat Zones: 2
- Hot Water: Natural Gas
- Water/Sewer: City/Town Water, Private Sewerage
- Utility Connections: for Electric Range, for Electric Oven, for Gas Dryer, for Electric Dryer, Washer Hookup
Condo/Co-op/Association
- HOA: No
Ownership History
Purchase Details
Home Financials for this Owner
Home Financials are based on the most recent Mortgage that was taken out on this home.Purchase Details
Home Financials for this Owner
Home Financials are based on the most recent Mortgage that was taken out on this home.Purchase Details
Similar Homes in Sagamore Beach, MA
Home Values in the Area
Average Home Value in this Area
Purchase History
| Date | Type | Sale Price | Title Company |
|---|---|---|---|
| Not Resolvable | $750,000 | -- | |
| Deed | $380,000 | -- | |
| Deed | $380,000 | -- | |
| Deed | $300,000 | -- | |
| Deed | $300,000 | -- |
Mortgage History
| Date | Status | Loan Amount | Loan Type |
|---|---|---|---|
| Open | $600,000 | Purchase Money Mortgage | |
| Closed | $600,000 | Purchase Money Mortgage | |
| Previous Owner | $100,000 | No Value Available | |
| Previous Owner | $304,000 | Purchase Money Mortgage |
Property History
| Date | Event | Price | Change | Sq Ft Price |
|---|---|---|---|---|
| 04/13/2012 04/13/12 | Sold | $750,000 | 0.0% | $278 / Sq Ft |
| 04/13/2012 04/13/12 | Sold | $750,000 | -37.4% | $278 / Sq Ft |
| 12/21/2011 12/21/11 | Pending | -- | -- | -- |
| 12/21/2011 12/21/11 | Pending | -- | -- | -- |
| 05/31/2011 05/31/11 | For Sale | $1,199,000 | +59.9% | $444 / Sq Ft |
| 05/25/2011 05/25/11 | Off Market | $750,000 | -- | -- |
| 03/18/2011 03/18/11 | Price Changed | $1,199,000 | 0.0% | $444 / Sq Ft |
| 03/18/2011 03/18/11 | For Sale | $1,199,000 | 0.0% | $444 / Sq Ft |
| 03/18/2011 03/18/11 | For Sale | $1,199,000 | +59.9% | $444 / Sq Ft |
| 10/09/2010 10/09/10 | Off Market | $750,000 | -- | -- |
| 05/18/2010 05/18/10 | Price Changed | $1,495,000 | -6.3% | $554 / Sq Ft |
| 05/22/2009 05/22/09 | For Sale | $1,595,000 | -- | $591 / Sq Ft |
Tax History Compared to Growth
Tax History
| Year | Tax Paid | Tax Assessment Tax Assessment Total Assessment is a certain percentage of the fair market value that is determined by local assessors to be the total taxable value of land and additions on the property. | Land | Improvement |
|---|---|---|---|---|
| 2025 | $8,475 | $1,085,100 | $448,600 | $636,500 |
| 2024 | $8,287 | $1,033,300 | $427,200 | $606,100 |
| 2023 | $7,960 | $903,500 | $378,100 | $525,400 |
| 2022 | $7,632 | $756,400 | $334,600 | $421,800 |
| 2021 | $7,807 | $724,900 | $341,000 | $383,900 |
| 2020 | $7,185 | $669,000 | $337,800 | $331,200 |
| 2019 | $8,799 | $837,200 | $524,800 | $312,400 |
| 2018 | $0 | $797,500 | $499,900 | $297,600 |
| 2017 | $8,036 | $780,200 | $495,100 | $285,100 |
| 2016 | $7,396 | $728,000 | $495,200 | $232,800 |
| 2015 | $7,331 | $728,000 | $495,200 | $232,800 |
Agents Affiliated with this Home
-
R
Seller's Agent in 2012
Ruth Steele
CENTURY 21 Signature Properties
-
R
Seller's Agent in 2012
Ruth Steele Wedge
Century 21 Signature Properties
Map
Source: MLS Property Information Network (MLS PIN)
MLS Number: 70922609
APN: BOUR-000023-000000-000013
