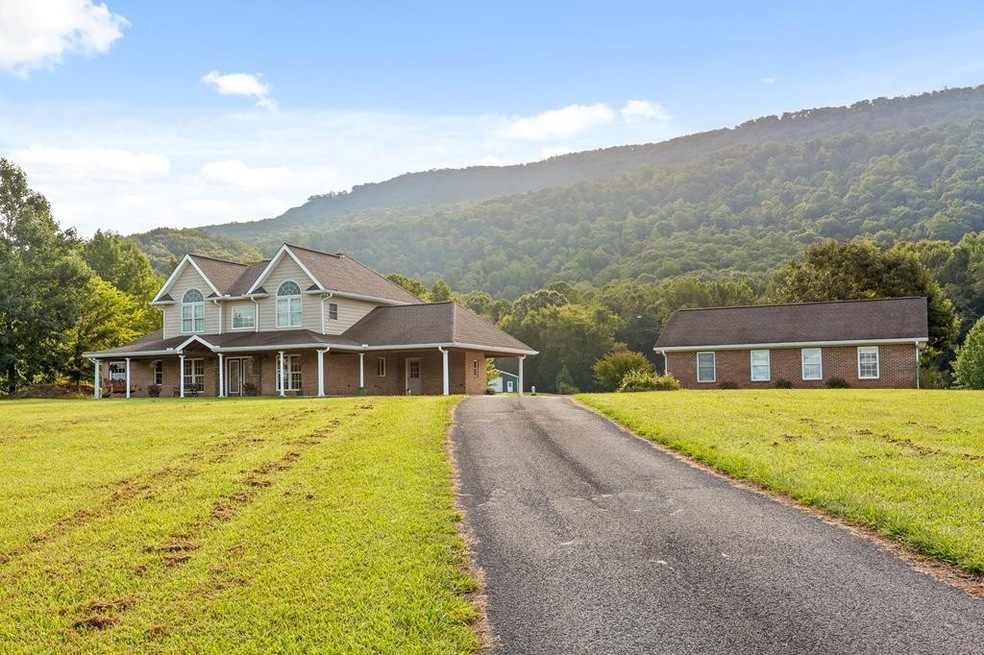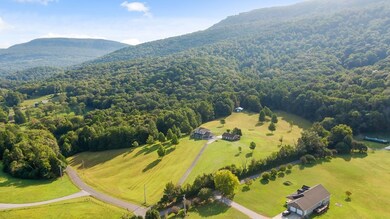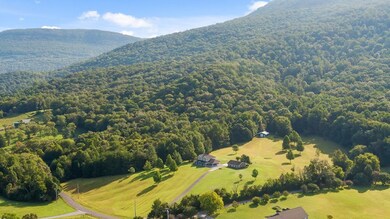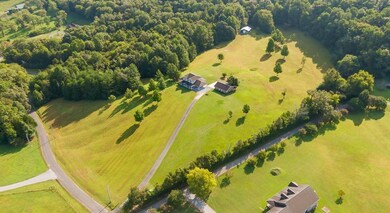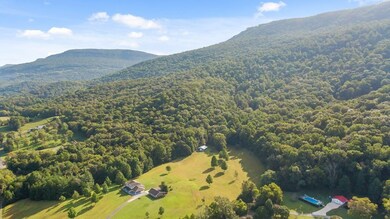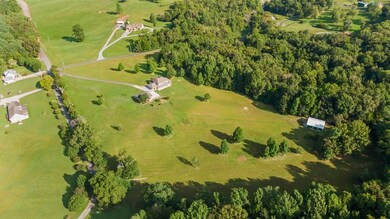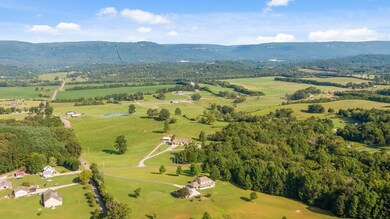8 Ireland Dr Dunlap, TN 37327
Estimated Value: $721,000 - $1,319,775
Highlights
- Home fronts a creek
- Wooded Lot
- Porch
- 180 Acre Lot
- No HOA
- 2 Car Attached Garage
About This Home
As of March 2021Once in a lifetime property for sale!! Over 180 ACRES IN THE SEQUATCHIE VALLEY with all of the privacy and all of the luxury. This 3 bedroom/2.5 home has so many amazing features including separate 1bed/1bath living quarters and a 30X36 insulated steel-framed barn. Creek and waterfall on property as well. See below for a partial list of features!! 40-minutes to Chattanooga and minutes away from the town of Dunlap, TN. *Kraftmaid soft close hardwood cabinets *Stainless steel GE Profile appliances *Induction cooktop *Stainless steel and glass range hood *2 wall convection ovens *Trash compactor *Kitchen Aid Mixer cabinet *Garbage disposal with septic system dispenser *Insulated stainless steel sink *Delta faucets *Granite countertops *Specialty tile floor throughout ground floor and upstairs bath *3/4" solid hardwood floor up the stairs and upper landing *Dual Rinnai R75LS tankless gas water heaters *Climate master tranquility 27 2-stage Geothermal heat pump *Dual heat recovery tanks *Hot water recirculation throughout the house *Gas radiant floor heat on ground floor/plumbed for outside water furnace *Mulit-stage water filtration/water system *Individual Mitsubishi mini-split heat pumps for upstairs bedrooms and upstairs bath *Whole house attic fan *Attic ventilation fans *Attic radiant barrier throughout house *Brick exterior lower leverl, Crane insulated vinyl siding upper levels *30-yr architectural shingles *Anderson high quality low E windows *Accessible attic *Pre-wired for alarm system, cable, phone, ethernet, home automation, doorbell, Polk audio surround *Optimized for wheel chair accessible *Paved driveway *Full 12' deep front and rear porches *Rock front entrance AND SO MUCH MORE!!!!!
Home Details
Home Type
- Single Family
Est. Annual Taxes
- $2,300
Year Built
- Built in 2007
Lot Details
- 180 Acre Lot
- Home fronts a creek
- Sloped Lot
- Wooded Lot
Parking
- 2 Car Attached Garage
- 2 Carport Spaces
- Gravel Driveway
Home Design
- Brick Exterior Construction
- Shingle Roof
- Stone Siding
- Vinyl Siding
Interior Spaces
- 3,022 Sq Ft Home
- Property has 3 Levels
- Ceiling Fan
- Tile Flooring
- Attic Fan
- Property Views
Kitchen
- Oven or Range
- Dishwasher
Bedrooms and Bathrooms
- 4 Bedrooms
- Walk-In Closet
Home Security
- Home Security System
- Fire and Smoke Detector
Outdoor Features
- Porch
Schools
- Griffith Elementary School
- Sequatchie Co Middle School
- Sequatchie Co High School
Utilities
- Cooling Available
- Zoned Heating
- Well
- Septic Tank
- Satellite Dish
Community Details
- No Home Owners Association
- None Subdivision
Ownership History
Purchase Details
Home Financials for this Owner
Home Financials are based on the most recent Mortgage that was taken out on this home.Purchase Details
Purchase Details
Purchase Details
Purchase Details
Home Values in the Area
Average Home Value in this Area
Purchase History
| Date | Buyer | Sale Price | Title Company |
|---|---|---|---|
| Towe Robert | $813,000 | Jones Title Ins Agcy Inc | |
| Towe Robert | $813,000 | North Title | |
| Travis Mclain | $156,000 | -- | |
| Johnny Ridley | $7,852 | -- | |
| -- | -- | -- | |
| -- | $120,000 | -- |
Mortgage History
| Date | Status | Borrower | Loan Amount |
|---|---|---|---|
| Open | Towe Robert | $548,000 | |
| Closed | Towe Robert | $548,000 |
Property History
| Date | Event | Price | List to Sale | Price per Sq Ft |
|---|---|---|---|---|
| 03/31/2021 03/31/21 | Sold | $813,000 | -14.3% | $269 / Sq Ft |
| 03/25/2021 03/25/21 | Pending | -- | -- | -- |
| 09/16/2020 09/16/20 | For Sale | $949,000 | -- | $314 / Sq Ft |
Tax History Compared to Growth
Tax History
| Year | Tax Paid | Tax Assessment Tax Assessment Total Assessment is a certain percentage of the fair market value that is determined by local assessors to be the total taxable value of land and additions on the property. | Land | Improvement |
|---|---|---|---|---|
| 2024 | $2,894 | $157,575 | $42,100 | $115,475 |
| 2023 | $2,894 | $157,575 | $42,100 | $115,475 |
| 2022 | $2,424 | $99,275 | $31,525 | $67,750 |
| 2021 | $2,111 | $135,500 | $67,750 | $67,750 |
| 2020 | $1,997 | $81,750 | $15,950 | $65,800 |
| 2019 | $1,997 | $81,750 | $15,950 | $65,800 |
| 2018 | $1,997 | $81,750 | $15,950 | $65,800 |
| 2017 | $1,997 | $81,750 | $15,950 | $65,800 |
| 2016 | $1,964 | $76,475 | $14,275 | $62,200 |
| 2015 | $1,964 | $76,475 | $14,275 | $62,200 |
| 2014 | $1,827 | $71,125 | $14,275 | $56,850 |
Map
Source: Realtracs
MLS Number: 2529921
APN: 055-013.00
- 533 Gun Shop Rd
- 0 E Valley Rd Unit RTC2821092
- 0 E Valley Rd Unit RTC2821091
- 0 E Valley Rd Unit RTC2821090
- 0 E Valley Rd Unit RTC2821089
- 0 E Valley Rd Unit 1507625
- 0 E Valley Rd Unit 1507623
- 0 E Valley Rd Unit 1507621
- 0 E Valley Rd Unit 1507619
- 870 Ridge Rd
- 76 Forest View Ln
- 241 Dogwood Ln
- 1004 Window Rock Rd
- 0 Sawmill Creek Rd
- 133 Stagg St
- 14127 Rankin Ave
- 13875 Rankin Ave
- 134 River Ridge Dr Unit 117
- 134 River Ridge Dr
- 14818 Rankin Ave
