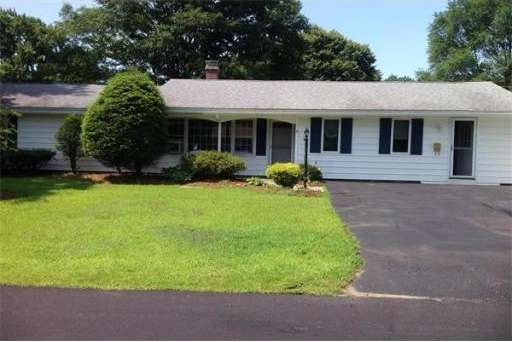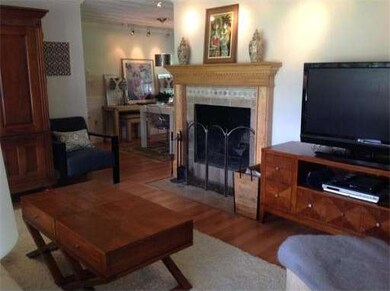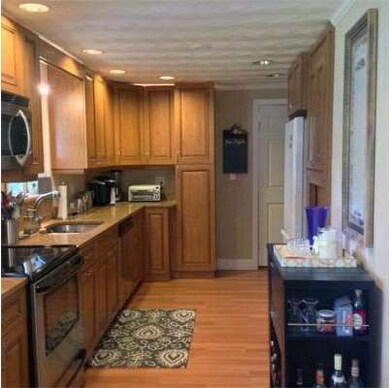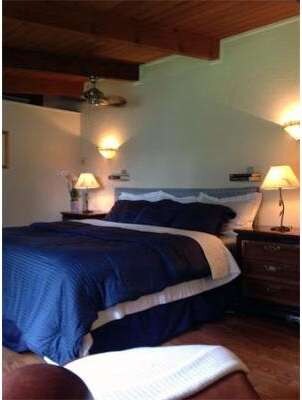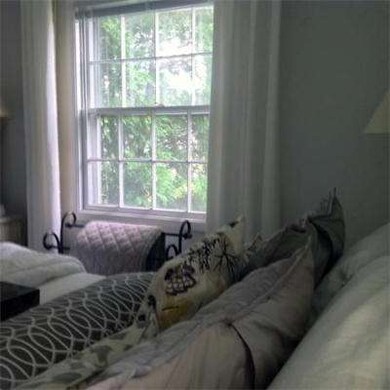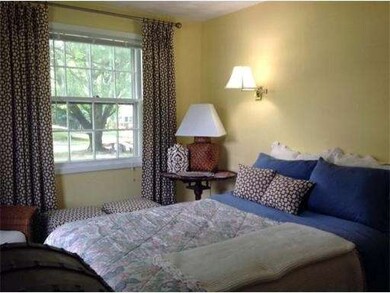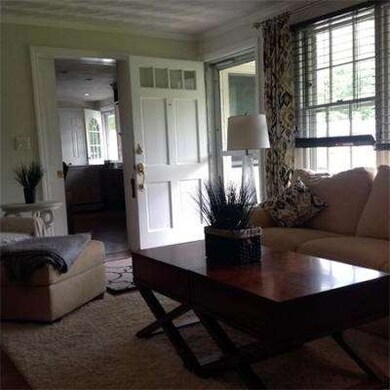
8 Irene Rd Framingham, MA 01701
Nobscot NeighborhoodAbout This Home
As of July 2018Wonderful memories will be made in this incredible 4-bedroom ranch (with home office!) in a quiet north Framingham neighborhood, just a quick walk to the Sudbury line, Garden In the Woods and beautiful Woodfield Playground. Includes 4 spacious bedrooms, two (2) full baths, indoor wet bar, and half-bath/laundry right off the in-ground pool! Private master bedroom features wood-beamed ceilings and walk-in closet, while the en suite master bath boasts a private water closet, whirlpool soaking tub, and a double shower with steam room. Newly-renovated kitchen features recessed lighting, stainless steel appliances, and granite countertops. Great for gourmet cooks and for those who love to entertain. A wonderful house for making wonderful memories. Start making yours today!
Last Agent to Sell the Property
William Muir
Alliance Realty NE, LLC License #236507735 Listed on: 07/18/2014
Last Buyer's Agent
Non Member
Non Member Office
Home Details
Home Type
Single Family
Est. Annual Taxes
$7,879
Year Built
1958
Lot Details
0
Listing Details
- Lot Description: Corner, Paved Drive, Fenced/Enclosed
- Special Features: None
- Property Sub Type: Detached
- Year Built: 1958
Interior Features
- Has Basement: No
- Fireplaces: 1
- Primary Bathroom: Yes
- Number of Rooms: 9
- Amenities: Shopping, Park, Public School
- Electric: 200 Amps
- Energy: Insulated Windows, Storm Windows, Insulated Doors, Storm Doors, Prog. Thermostat
- Flooring: Tile, Wood Laminate
- Insulation: Blown In, Cellulose - Fiber, Fiberglass - Batts
- Interior Amenities: Cable Available, Sauna/Steam/Hot Tub, Wetbar
- Bedroom 2: First Floor, 12X14
- Bedroom 3: First Floor, 10X14
- Bedroom 4: First Floor, 10X10
- Bathroom #1: First Floor, 9X10
- Bathroom #2: First Floor, 10X5
- Kitchen: First Floor, 8X12
- Laundry Room: First Floor, 5X8
- Living Room: First Floor, 12X18
- Master Bedroom: First Floor, 18X12
- Master Bedroom Description: Ceiling - Cathedral, Ceiling Fan(s), Ceiling - Beamed, Closet - Walk-in, Flooring - Stone/Ceramic Tile, Flooring - Laminate, Window(s) - Picture
- Dining Room: First Floor, 10X11
- Family Room: First Floor, 20X21
Exterior Features
- Construction: Frame
- Exterior: Vinyl
- Exterior Features: Covered Patio/Deck, Pool - Inground, Gutters, Fenced Yard
- Foundation: Slab
Garage/Parking
- Parking: Off-Street, Stone/Gravel, Paved Driveway
- Parking Spaces: 3
Utilities
- Heat Zones: 3
- Hot Water: Oil
- Utility Connections: for Electric Range, for Electric Oven, for Electric Dryer, Washer Hookup
Condo/Co-op/Association
- HOA: No
Similar Homes in Framingham, MA
Home Values in the Area
Average Home Value in this Area
Mortgage History
| Date | Status | Loan Amount | Loan Type |
|---|---|---|---|
| Closed | $305,000 | Stand Alone Refi Refinance Of Original Loan | |
| Closed | $315,000 | New Conventional | |
| Closed | $266,500 | Stand Alone Refi Refinance Of Original Loan | |
| Closed | $274,500 | New Conventional | |
| Closed | $83,000 | No Value Available | |
| Closed | $83,000 | No Value Available | |
| Closed | $18,000 | No Value Available | |
| Closed | $224,000 | No Value Available | |
| Closed | $115,600 | No Value Available | |
| Closed | $67,000 | No Value Available | |
| Closed | $137,000 | No Value Available | |
| Closed | $139,000 | No Value Available |
Property History
| Date | Event | Price | Change | Sq Ft Price |
|---|---|---|---|---|
| 07/23/2018 07/23/18 | Sold | $485,000 | +3.2% | $222 / Sq Ft |
| 06/04/2018 06/04/18 | Pending | -- | -- | -- |
| 05/30/2018 05/30/18 | For Sale | $470,000 | +19.6% | $215 / Sq Ft |
| 10/06/2014 10/06/14 | Sold | $392,900 | 0.0% | $200 / Sq Ft |
| 08/18/2014 08/18/14 | Pending | -- | -- | -- |
| 07/18/2014 07/18/14 | For Sale | $392,900 | -- | $200 / Sq Ft |
Tax History Compared to Growth
Tax History
| Year | Tax Paid | Tax Assessment Tax Assessment Total Assessment is a certain percentage of the fair market value that is determined by local assessors to be the total taxable value of land and additions on the property. | Land | Improvement |
|---|---|---|---|---|
| 2025 | $7,879 | $659,900 | $273,100 | $386,800 |
| 2024 | $7,614 | $611,100 | $244,000 | $367,100 |
| 2023 | $7,275 | $555,800 | $217,800 | $338,000 |
| 2022 | $6,914 | $503,200 | $197,600 | $305,600 |
| 2021 | $6,722 | $478,400 | $189,900 | $288,500 |
| 2020 | $6,722 | $448,700 | $172,600 | $276,100 |
| 2019 | $6,578 | $427,700 | $172,600 | $255,100 |
| 2018 | $5,986 | $366,800 | $166,100 | $200,700 |
| 2017 | $5,825 | $348,600 | $161,300 | $187,300 |
| 2016 | $5,671 | $326,300 | $161,300 | $165,000 |
| 2015 | $5,743 | $322,300 | $161,700 | $160,600 |
Agents Affiliated with this Home
-
A
Seller's Agent in 2018
Amanda Graham
William Raveis R.E. & Home Services
-
R
Buyer's Agent in 2018
Ruslan Podlubny
Redfin Corp.
-
W
Seller's Agent in 2014
William Muir
Alliance Realty NE, LLC
-
N
Buyer's Agent in 2014
Non Member
Non Member Office
Map
Source: MLS Property Information Network (MLS PIN)
MLS Number: 71716344
APN: FRAM-000017-000068-000336
- 78 Apple d or Rd
- 51 Karen Rd
- 58 Cynthia Rd
- 1177 Edgell Rd
- 32 Eaton Rd W
- 472 Potter Rd
- 19 Edgell Dr
- 83 Cider Mill Rd
- 26 Spring Ln
- 32 Old Framingham Rd Unit 34
- 915 Edgell Rd Unit 60
- 915 Edgell Rd Unit 85
- 1111 Windsor Dr Unit 1111
- 1801 Windsor Dr
- 1802 Windsor Dr
- 18 Juniper Ln
- 91 Edmands Rd
- 79 Nobscot Rd
- 18 Lomas Dr
- 769 Edgell Rd
