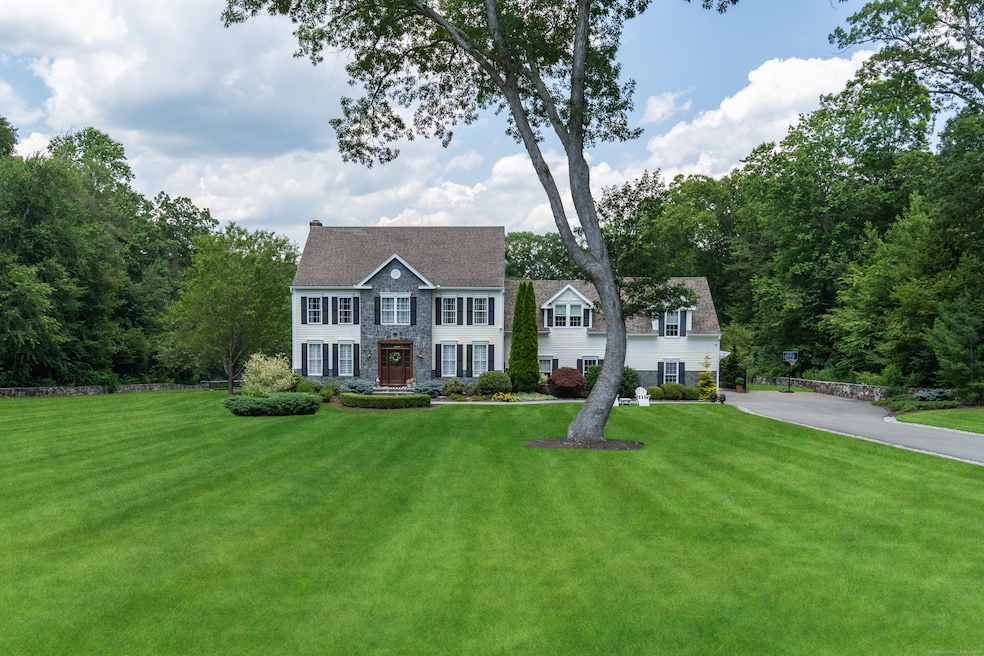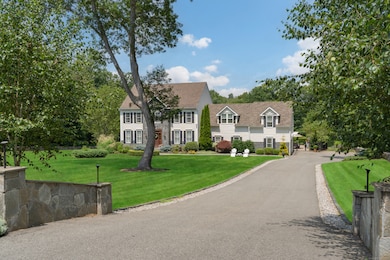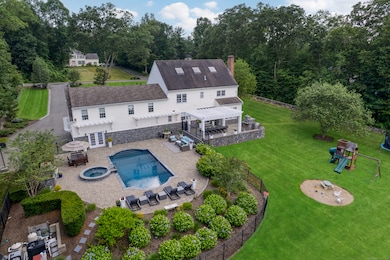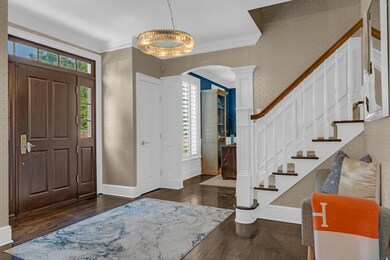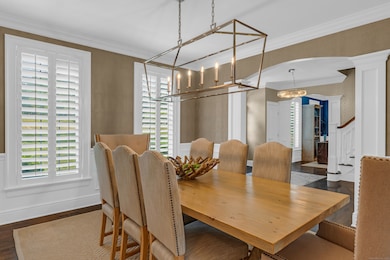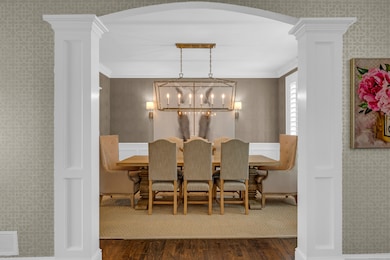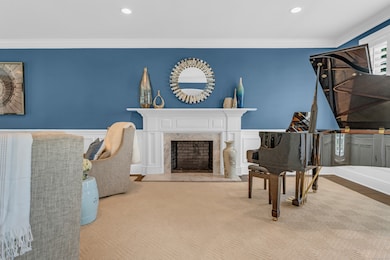8 Jacob Ln Killingworth, CT 06419
Highlights
- Heated In Ground Pool
- Sub-Zero Refrigerator
- Wolf Appliances
- Haddam-Killingworth High School Rated 9+
- Colonial Architecture
- Finished Attic
About This Home
Prepare to be WOWed by this far-from-typical Colonial! This gorgeous home has been completely reimagined and remodeled with the highest-end finishes throughout, blending timeless design with modern sophistication. The heart of this 4,000+ sqft home is the chef's kitchen, featuring a Sub-Zero refrigerator, Wolf range, and a stunning Carrara marble island-perfect for culinary enthusiasts and entertainers alike. Multiple spacious living areas offer flexibility for today's lifestyle, along with 5 bedrooms and 3 FULL baths, including options for a possible in-law suite and 6th bedroom. There is a media room with a custom bar, gym, or home office. Elegant crown molding, high ceilings, arched doorways, and dark oak flooring are found throughout. But it doesn't stop there! Step outside to your own private resort-style oasis, where every day feels like a vacation. Enjoy the sparkling inground saltwater pool and spa, dine al fresco under the custom pergola in your fully equipped outdoor kitchen-complete with a pizza oven-and unwind by the outdoor fireplace. All of this is perfectly nestled on 2 peaceful acres, offering privacy and tranquility. A truly rare opportunity to embrace luxury outdoor living in your own backyard. Tucked away in a peaceful country setting, yet minutes from beautiful Shoreline beaches, acclaimed local restaurants, and scenic hiking at Chatfield Hollow State Park. Enjoy the perfect balance of tranquility and convenience!
Home Details
Home Type
- Single Family
Year Built
- Built in 2000
Lot Details
- 2.2 Acre Lot
- Stone Wall
- Property is zoned R-2
Home Design
- Colonial Architecture
- Vinyl Siding
- Radon Mitigation System
Interior Spaces
- Crown Molding
- 1 Fireplace
- Mud Room
- Bonus Room
- Home Gym
- Home Security System
Kitchen
- Oven or Range
- Gas Cooktop
- Range Hood
- Microwave
- Sub-Zero Refrigerator
- Ice Maker
- Dishwasher
- Wine Cooler
- Wolf Appliances
Bedrooms and Bathrooms
- 5 Bedrooms
- 3 Full Bathrooms
Laundry
- Laundry on upper level
- Dryer
- Washer
Attic
- Attic Floors
- Walkup Attic
- Finished Attic
Partially Finished Basement
- Heated Basement
- Walk-Out Basement
- Basement Fills Entire Space Under The House
- Sump Pump
Parking
- 2 Car Garage
- Automatic Garage Door Opener
Pool
- Heated In Ground Pool
- Spa
- Saltwater Pool
- Vinyl Pool
- Fence Around Pool
Outdoor Features
- Patio
- Exterior Lighting
- Outdoor Grill
- Porch
Schools
- Killingworth Elementary School
- Haddam-Killingworth Middle School
- Haddam-Killingworth High School
Utilities
- Zoned Heating and Cooling
- Floor Furnace
- Heating System Uses Propane
- Underground Utilities
- Private Company Owned Well
- Tankless Water Heater
- Fuel Tank Located in Ground
Community Details
- Pets Allowed
Listing and Financial Details
- Assessor Parcel Number 2208706
Map
Property History
| Date | Event | Price | List to Sale | Price per Sq Ft | Prior Sale |
|---|---|---|---|---|---|
| 10/07/2025 10/07/25 | For Rent | $9,950 | 0.0% | -- | |
| 09/30/2025 09/30/25 | Sold | $1,185,000 | -8.8% | $264 / Sq Ft | View Prior Sale |
| 08/13/2025 08/13/25 | Pending | -- | -- | -- | |
| 07/07/2025 07/07/25 | For Sale | $1,299,000 | -- | $289 / Sq Ft |
Source: SmartMLS
MLS Number: 24131717
APN: KILL-000016-000000-000013B
- 511 Route 81
- 13 Cranberry Meadow Ln
- 453 Route 81
- 545 N Roast Meat Hill Rd
- 50 Beckwith Rd
- 10 Whitewood Rd
- 33 Whitewood Rd
- 28 Woodland Trail
- 14 Kenilworth Dr
- 59 Hidden Lake Rd
- 882 Killingworth Rd
- 115 Hemlock Dr
- 63 Burr Rd
- 14 Ely Ln
- 37 Arkona Dr
- 8 Butter Jones Rd
- 279 Roast Meat Hill Rd
- 262 Connecticut 81
- 15 Hazen St
- 179 Route 81
- 558 N Roast Meat Hill Rd
- 740 Little City Rd
- 538B Winthrop Rd Unit 9
- 2203 Durham Rd
- 81 Wiese Albert Rd Unit 2nd FL
- 105 Bridge Rd
- 15 Liberty St
- 113 Union St Unit Z
- 83 Main St Unit 3D
- 83 Main St
- 83 Main St Unit 1C
- 65 Landing Rd Unit Studio
- 10 High St Unit C
- 52 Essex St
- 18 Town House Rd Unit 18A
- 70 Pond Meadow Rd
- 70 Pond Meadow Rd
- 6 Orchard Rd Unit 2
- 90 Duck Hole Rd
- 65 Old Route 79 Unit 13
Ask me questions while you tour the home.
