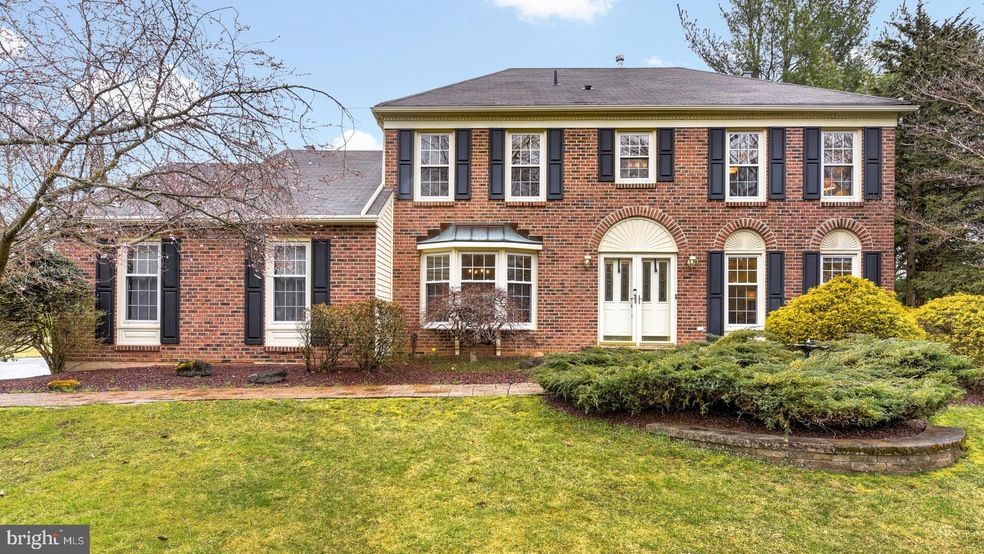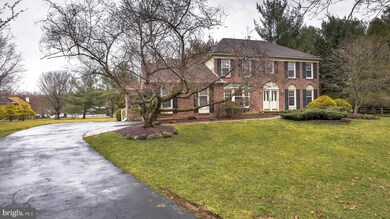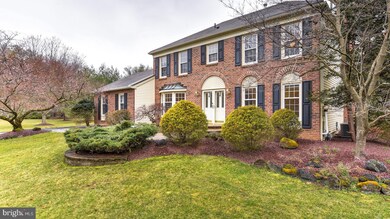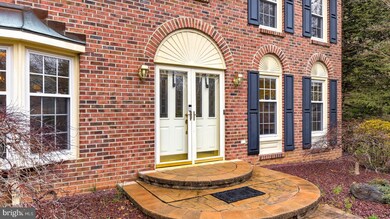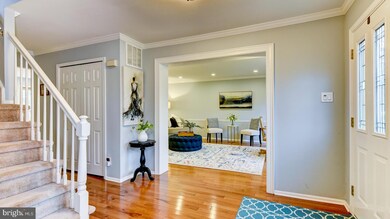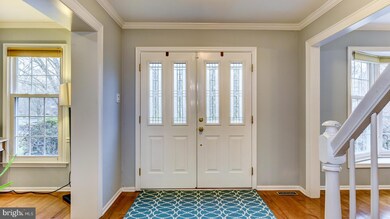
8 Jamieson Place Princeton Junction, NJ 08550
Highlights
- 0.97 Acre Lot
- Colonial Architecture
- Wood Flooring
- Village Elementary School Rated A
- Deck
- 2 Fireplaces
About This Home
As of June 2021BEAUTIFULLY UPDATED AND MOVE-IN READY, this light filled home is just right for today's buyers who are looking for the perfect combination of Living Space, Workspace and Leisure Space. Set at the end of a Cul-de-sac, this Brick Front Home welcomes you thru Double Doors to Gleaming Hardwood Floors in the Foyer, Dining Room, Oversized Living Room and Large Family Room with Wood Burning Fireplace, Custom Built-In Shelves, Large Windows & a Door to the Two Tier Trex Deck that overlooks the beautiful Backyard. The Spacious Light-Filled Kitchen has been completely Remodeled with Granite Counters, Tile Backsplash, Stainless Appliances, Recessed Lights and an extra large Eat-In Area with Beamed Cathedral Ceiling, Fireplace, Bay Window & Skylight. A Separate Laundry Room, Updated Powder Bathroom & Attached Two Car Garage complete the First Floor. The Second Floor offers a beautiful Master Bedroom with Walk-in Closet and a Completely Redone Master Bathroom with Double vanities and a large Walk-in Shower. 3 Large Additional Bedrooms and a Completely Redone Hall Bathroom complete the 2nd Floor. The home also has a Spacious Finished Basement with Large Multi-Use Areas, Custom Bar, and Plenty of Storage Spaces. Close to Princeton Jct. Train Station, Major Roads, Shopping, Entertainment and Dining this home has the perfect spaces for living, working and entertaining. Children attend the Prestigious WW-P Schools.
Home Details
Home Type
- Single Family
Est. Annual Taxes
- $18,476
Year Built
- Built in 1986
Lot Details
- 0.97 Acre Lot
- Property is in excellent condition
HOA Fees
- $31 Monthly HOA Fees
Parking
- 2 Car Attached Garage
- Garage Door Opener
Home Design
- Colonial Architecture
- Frame Construction
- Pitched Roof
- Shingle Roof
Interior Spaces
- 2,600 Sq Ft Home
- Property has 2 Levels
- Ceiling Fan
- Skylights
- Recessed Lighting
- 2 Fireplaces
- Family Room
- Living Room
- Formal Dining Room
- Den
- Finished Basement
- Basement Fills Entire Space Under The House
Kitchen
- Breakfast Area or Nook
- Eat-In Kitchen
- Built-In Range
- Built-In Microwave
- Dishwasher
- Stainless Steel Appliances
Flooring
- Wood
- Carpet
- Ceramic Tile
Bedrooms and Bathrooms
- 4 Bedrooms
- En-Suite Primary Bedroom
- En-Suite Bathroom
- Walk-In Closet
Laundry
- Laundry Room
- Laundry on main level
- Dryer
- Washer
Outdoor Features
- Deck
Schools
- Maurice Hawk Elementary School
- Thomas R. Grover Middle School
- High School South
Utilities
- Central Heating and Cooling System
- Natural Gas Water Heater
- Cable TV Available
Community Details
- Association fees include common area maintenance
- Built by TOLL BROS
- Princeton Chase Subdivision
Listing and Financial Details
- Tax Lot 00013
- Assessor Parcel Number 13-00015 05-00013
Ownership History
Purchase Details
Home Financials for this Owner
Home Financials are based on the most recent Mortgage that was taken out on this home.Purchase Details
Home Financials for this Owner
Home Financials are based on the most recent Mortgage that was taken out on this home.Purchase Details
Home Financials for this Owner
Home Financials are based on the most recent Mortgage that was taken out on this home.Similar Homes in Princeton Junction, NJ
Home Values in the Area
Average Home Value in this Area
Purchase History
| Date | Type | Sale Price | Title Company |
|---|---|---|---|
| Deed | $810,000 | Fidelity National Ttl Ins Co | |
| Deed | $745,000 | Foundation Title Llc | |
| Deed | $361,000 | -- |
Mortgage History
| Date | Status | Loan Amount | Loan Type |
|---|---|---|---|
| Open | $360,000 | New Conventional | |
| Previous Owner | $596,000 | New Conventional | |
| Previous Owner | $100,000 | Credit Line Revolving | |
| Previous Owner | $151,000 | Purchase Money Mortgage |
Property History
| Date | Event | Price | Change | Sq Ft Price |
|---|---|---|---|---|
| 06/25/2021 06/25/21 | Sold | $810,000 | +4.5% | $312 / Sq Ft |
| 03/31/2021 03/31/21 | Pending | -- | -- | -- |
| 03/26/2021 03/26/21 | For Sale | $775,000 | +4.0% | $298 / Sq Ft |
| 08/15/2014 08/15/14 | Sold | $745,000 | -3.2% | $287 / Sq Ft |
| 06/11/2014 06/11/14 | Pending | -- | -- | -- |
| 05/02/2014 05/02/14 | For Sale | $769,900 | -- | $296 / Sq Ft |
Tax History Compared to Growth
Tax History
| Year | Tax Paid | Tax Assessment Tax Assessment Total Assessment is a certain percentage of the fair market value that is determined by local assessors to be the total taxable value of land and additions on the property. | Land | Improvement |
|---|---|---|---|---|
| 2024 | $19,352 | $658,900 | $298,500 | $360,400 |
| 2023 | $19,352 | $658,900 | $298,500 | $360,400 |
| 2022 | $18,976 | $658,900 | $298,500 | $360,400 |
| 2021 | $18,818 | $658,900 | $298,500 | $360,400 |
| 2020 | $18,476 | $658,900 | $298,500 | $360,400 |
| 2019 | $18,265 | $658,900 | $298,500 | $360,400 |
| 2018 | $18,093 | $658,900 | $298,500 | $360,400 |
| 2017 | $17,718 | $658,900 | $298,500 | $360,400 |
| 2016 | $17,336 | $658,900 | $298,500 | $360,400 |
| 2015 | $16,934 | $658,900 | $298,500 | $360,400 |
| 2014 | $16,736 | $658,900 | $298,500 | $360,400 |
Agents Affiliated with this Home
-
Harveen Bhatla

Seller's Agent in 2021
Harveen Bhatla
Keller Williams Premier
(609) 273-4408
86 in this area
211 Total Sales
-
William Usab

Seller Co-Listing Agent in 2021
William Usab
Keller Williams Premier
(609) 459-5100
73 in this area
167 Total Sales
-
Atreyee Dasgupta

Buyer's Agent in 2021
Atreyee Dasgupta
Weichert Corporate
(732) 715-7599
10 in this area
53 Total Sales
-
Richard Abrams

Seller's Agent in 2014
Richard Abrams
Century 21 Abrams & Associates, Inc.
(609) 731-5638
42 in this area
389 Total Sales
Map
Source: Bright MLS
MLS Number: NJME309766
APN: 13-00015-05-00013
- 16 Victoria Place
- 17 Springhill Dr
- 18 Haskel Dr
- 17 Ludlow Ct Unit B1
- 29 Windsor Pond Rd
- 53 N Post Rd
- 1 Redwood Ct
- 6 Keystone Way
- 3 Wedgewood Ct
- 18103 Donatello Dr
- 18201 Donatello Dr
- 11204 Donatello Dr
- 5202 Donatello Dr
- 9101 Rossini Dr Unit 971
- 11103 Donatello Dr Unit 1151
- 11204 Donatello Dr Unit 1142
- 18105 Donatello Dr Unit 1851
- 18108 Donatello Dr Unit 1881
- 18103 Donatello Dr Unit 1831
- 18201 Donatello Dr Unit 1812
