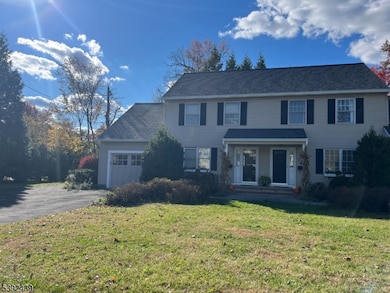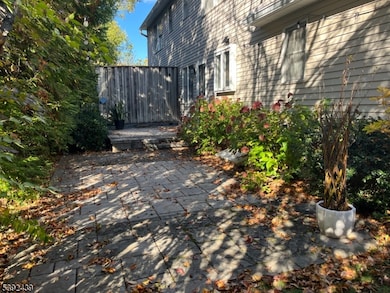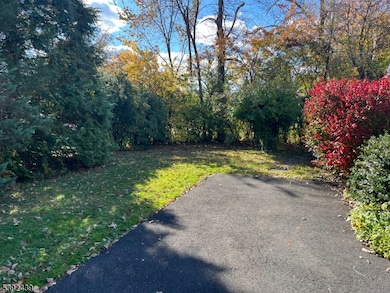8 Jane Rd Unit 10 New Providence, NJ 07974
Highlights
- 1 Car Direct Access Garage
- Thermal Windows
- Bathtub with Shower
- New Providence High School Rated A
- Eat-In Kitchen
- 1-minute walk to New Providence Centennial Park
About This Home
Prime New Providence location. Welcome to this charming 2-bedroom, 1 full Bath, 1/2 Bath multi-level duplex offering comfort, space, and convenience in the heart of New Providence. The traditional floor plan features a spacious and sun-filled living room, a large eat-in kitchen ideal for casual dining, a convenient powder room, laundry room and direct access to the attached garage. Second floor, you'll find two nicely sized bedrooms, a full bath, and a large storage room. Enjoy your own private outdoor space with a brick patio and wooded borders .Located just steps from downtown shops, restaurants, NYC bus, schools, and parks, and within walking distance to NJ Transit, this home is a commuter's dream. Suburban living with unbeatable convenience! New Furance & CAC, newer carpet, Bathrooms freshly painted. NO SMOKING AND NO PETS
Listing Agent
DENISE HRYNKIEWICZ
BHHS FOX & ROACH Brokerage Phone: 908-656-5775 Listed on: 10/27/2025
Property Details
Home Type
- Multi-Family
Est. Annual Taxes
- $14,185
Year Built
- Built in 1995
Lot Details
- 7,405 Sq Ft Lot
- Level Lot
Parking
- 1 Car Direct Access Garage
- Garage Door Opener
- Private Driveway
Home Design
- Duplex
- Tile
Interior Spaces
- Thermal Windows
- Living Room
- Storage Room
- Storm Doors
Kitchen
- Eat-In Kitchen
- Gas Oven or Range
- Dishwasher
Flooring
- Wall to Wall Carpet
- Vinyl
Bedrooms and Bathrooms
- 2 Bedrooms
- Primary bedroom located on second floor
- Powder Room
- Bathtub with Shower
Laundry
- Laundry Room
- Dryer
- Washer
Outdoor Features
- Patio
Schools
- New Provms Middle School
- New Provms High School
Utilities
- Forced Air Heating and Cooling System
- One Cooling System Mounted To A Wall/Window
- Standard Electricity
- Gas Water Heater
Listing and Financial Details
- Tenant pays for cable t.v., electric, gas, heat, hot water, water
Map
Source: Garden State MLS
MLS Number: 3994810
APN: 11-00051-0000-00011-01
- 50 Livingston Ave
- 29 Walton Ave
- 21 Walton Ave
- 19 Hickson Dr
- 32 Charnwood Rd
- 161 Passaic St
- 24 Primrose Dr
- 1364 Springfield Ave
- 197 Elkwood Ave
- 95 Pitney Ave
- 100 Commonwealth Ave
- 14 Holmes Oval
- 54 Badgley Dr
- 16 Riverbend Ct
- 34 Grant Ave
- 5 Kincaid Ln
- 491 Central Ave Unit 4
- 491 Central Ave Unit 1
- 491 Central Ave Unit 2
- 491 Central Ave Unit 3
- 23 Gales Dr
- 44 Unit 1 South St Unit 1
- 44 Unit 2 South St Unit 2
- 44 South St
- 44 South St
- 10 1st St
- 52 Dunlap St
- 45 Potter St
- 16 Riverbend Ct
- 44 High St
- 420 River Rd
- 915 Springfield Ave
- 570 Central Ave Unit 2
- 550 Central Ave
- 851 Springfield Ave
- 340 Livingston Ave
- 24 Dogwood Ln
- 2 Beech Spring Dr Unit C
- 2 Beech Spring Dr Unit 4C
- 53 Division Ave Unit 10






