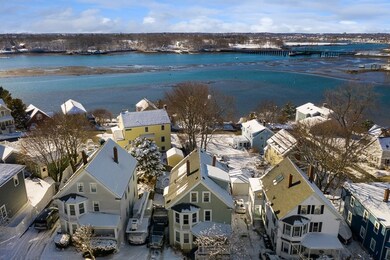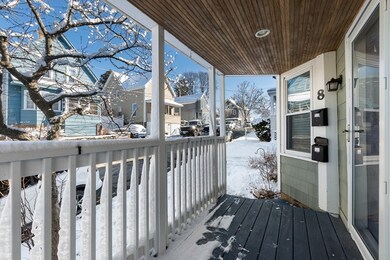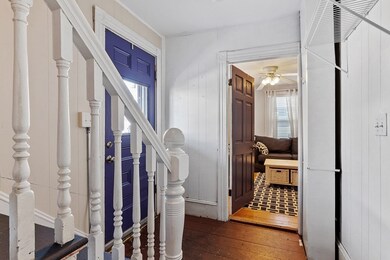
8 Jasper St Beverly, MA 01915
Downtown Beverly NeighborhoodEstimated Value: $838,000 - $899,000
Highlights
- Above Ground Pool
- Deck
- Fenced Yard
- River View
- Wood Flooring
- 2-minute walk to Gillis Park
About This Home
As of April 2021RUN DON'T WALK TO THIS BEAUTIFULLY UPDATED 2 FAMILY HOME LOCATED IN THE SOUGHT AFTER GOAT HILL NEIGHBORHOOD! This property has been owner occupied and well maintained starting with the first floor unit that consists of 4/2/1 bath. Liv Rm w/bump out bay window & wide plank wood flooring. Updated kitchen w/white cabinets, granite counters, SS appliances, bead board & new wood laminate flrs. NEW DESIGNER 3/4 bath & bedrooms with wide plank flooring. Second floor offers two levels. Liv Rm also w/bump out bay window & wide plank floors. Updated cherry kitchen w/granite counters, SS appliances & HW floors. Main bed. w/Jacuzzi bath & sliding doors that lead to the new composite deck. Third floor w/split air system for cooling, bonus room, full bath & two more bedrooms. Relax on the deck & watch the breathtaking sunsets or take a dip in the above ground pool on one of those hot summer days. Minutes to the commuter rail, parks & thriving downtown Beverly! OH SUN 2/14 11-1 PM
Last Agent to Sell the Property
Coldwell Banker Realty - Lynnfield Listed on: 02/10/2021

Property Details
Home Type
- Multi-Family
Est. Annual Taxes
- $7,762
Year Built
- Built in 1910
Lot Details
- Year Round Access
- Fenced Yard
Property Views
- River Views
Flooring
- Wood
- Pine Flooring
- Laminate
- Tile
Outdoor Features
- Above Ground Pool
- Deck
- Rain Gutters
Schools
- BHS High School
Utilities
- Water Holding Tank
- Natural Gas Water Heater
Additional Features
- Basement
Ownership History
Purchase Details
Purchase Details
Home Financials for this Owner
Home Financials are based on the most recent Mortgage that was taken out on this home.Purchase Details
Home Financials for this Owner
Home Financials are based on the most recent Mortgage that was taken out on this home.Similar Homes in Beverly, MA
Home Values in the Area
Average Home Value in this Area
Purchase History
| Date | Buyer | Sale Price | Title Company |
|---|---|---|---|
| Myles Bonney R | -- | -- | |
| Leblanc Steven M | $439,000 | -- | |
| Nardella Pierina S | $216,000 | -- |
Mortgage History
| Date | Status | Borrower | Loan Amount |
|---|---|---|---|
| Open | Armstrong Tracey | $540,750 | |
| Previous Owner | Myles Bonney R | $437,750 | |
| Previous Owner | Nardella Pierina S | $395,100 | |
| Previous Owner | Nardella Pierina S | $238,200 |
Property History
| Date | Event | Price | Change | Sq Ft Price |
|---|---|---|---|---|
| 04/02/2021 04/02/21 | Sold | $721,000 | +9.3% | $336 / Sq Ft |
| 02/17/2021 02/17/21 | Pending | -- | -- | -- |
| 02/10/2021 02/10/21 | For Sale | $659,900 | +28.1% | $308 / Sq Ft |
| 07/01/2015 07/01/15 | Sold | $515,000 | 0.0% | $213 / Sq Ft |
| 06/01/2015 06/01/15 | Pending | -- | -- | -- |
| 04/20/2015 04/20/15 | For Sale | $515,000 | -- | $213 / Sq Ft |
Tax History Compared to Growth
Tax History
| Year | Tax Paid | Tax Assessment Tax Assessment Total Assessment is a certain percentage of the fair market value that is determined by local assessors to be the total taxable value of land and additions on the property. | Land | Improvement |
|---|---|---|---|---|
| 2025 | $7,762 | $706,300 | $327,500 | $378,800 |
| 2024 | $7,518 | $669,500 | $290,700 | $378,800 |
| 2023 | $7,184 | $638,000 | $275,900 | $362,100 |
| 2022 | $7,407 | $608,600 | $246,500 | $362,100 |
| 2021 | $7,367 | $580,100 | $246,500 | $333,600 |
| 2020 | $7,148 | $557,100 | $228,100 | $329,000 |
| 2019 | $6,787 | $513,800 | $211,600 | $302,200 |
| 2018 | $6,569 | $483,000 | $211,600 | $271,400 |
| 2017 | $6,356 | $445,100 | $165,600 | $279,500 |
| 2016 | $5,999 | $416,900 | $165,600 | $251,300 |
| 2015 | -- | $384,300 | $169,600 | $214,700 |
Agents Affiliated with this Home
-
Joyce Cucchiara

Seller's Agent in 2021
Joyce Cucchiara
Coldwell Banker Realty - Lynnfield
(978) 808-1597
4 in this area
208 Total Sales
-
Janice Fisher
J
Buyer's Agent in 2021
Janice Fisher
Coldwell Banker Realty - Beverly
(978) 314-2122
3 in this area
11 Total Sales
-
Patricia LeBlanc

Seller's Agent in 2015
Patricia LeBlanc
Century 21 North East
(978) 766-6388
1 in this area
53 Total Sales
-
Sarah Myles-Lennox
S
Buyer's Agent in 2015
Sarah Myles-Lennox
MerryFox Realty
(857) 523-9733
1 in this area
34 Total Sales
Map
Source: MLS Property Information Network (MLS PIN)
MLS Number: 72784201
APN: BEVE-000004-000123
- 15 River St
- 17 Stone St Unit C
- 6 Marion Ave
- 19 Bartlett St
- 109 Water St Unit 304
- 123 Water St Unit 48
- 12 Rice St Unit 2
- 24 Vestry St
- 41 Bridge St
- 10 Dearborn Ln
- 20 Planters St
- 19 Wallis St Unit 4
- 49 Federal St
- 46 Federal St
- 4 Felt St
- 1 Shore Ave
- 96 Bridge St
- 28 Arthur St Unit 1
- 2 Sylvester Ave
- 20 Bates Park Ave






