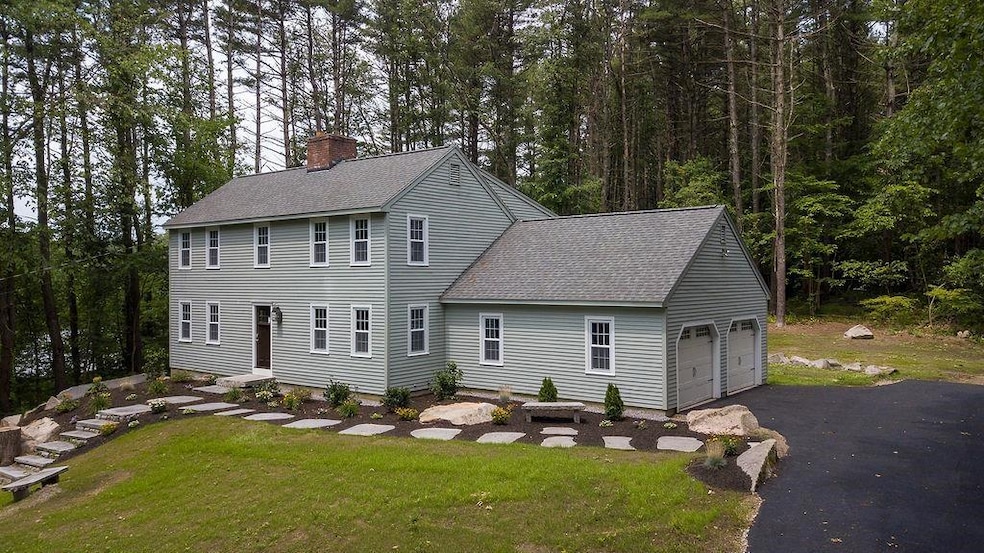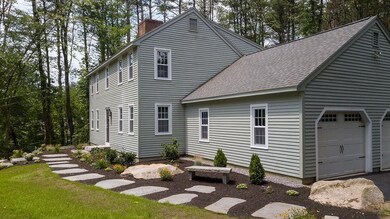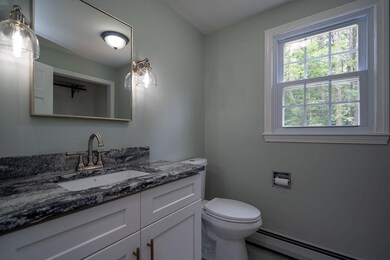
8 Jones Rd Amherst, NH 03031
Highlights
- Colonial Architecture
- Countryside Views
- Wood Flooring
- Wilkins Elementary School Rated A
- Multiple Fireplaces
- 2 Car Attached Garage
About This Home
As of August 2025Located in the Historical District of Amherst, this completely remodeled colonial boasts a multitude of updates, inside and out! A newly paved driveway leads to a freshly cleared and seeded lawn accented with a granite stairway and stone steps leading to both front and back entrances. Enjoy the convenience of an attached two car garage with brand new automatic doors and ample room for additional storage. Just through the garage you'll enter this spacious home where you will find a completely remodeled half bath with laundry and beautiful hardwood floors throughout the first floor. The newly remodeled kitchen offers custom built cabinetry, granite countertops, wet bar with wine cooler and oversized center island. Choose one of two living room / family room areas to relax in, both featuring beautiful brick fireplaces! The second level holds a brand new full bath, 4 bedrooms, all with new carpet, including a large master suite with his and her closets and a remodeled 3/4 bath. Enjoy the outdoors on your newly built deck overlooking an open lawn with a partially wooded backyard or simply walk out your front door to take in the views of a sprawling green field located just across the street. A short stroll will lead you to Amherst's historic center village where you will find the town library, school's park and Moulton's Market! Open House on Sunday (7/11/21) 9am-12pm
Last Agent to Sell the Property
BHHS Verani Bedford License #075165 Listed on: 07/07/2021

Last Buyer's Agent
June Petrin
Farms & Barns Real Estate LLC License #060623
Home Details
Home Type
- Single Family
Est. Annual Taxes
- $9,031
Year Built
- Built in 1976
Lot Details
- 0.97 Acre Lot
- Landscaped
- Lot Sloped Up
Parking
- 2 Car Attached Garage
Home Design
- Colonial Architecture
- Concrete Foundation
- Wood Frame Construction
- Shingle Roof
- Clap Board Siding
Interior Spaces
- 2-Story Property
- Wet Bar
- Multiple Fireplaces
- Combination Kitchen and Dining Room
- Countryside Views
Kitchen
- Stove
- Dishwasher
- Wine Cooler
- Kitchen Island
Flooring
- Wood
- Carpet
- Tile
Bedrooms and Bathrooms
- 4 Bedrooms
- Walk-In Closet
Laundry
- Laundry on main level
- Washer and Dryer Hookup
Unfinished Basement
- Basement Fills Entire Space Under The House
- Interior and Exterior Basement Entry
- Natural lighting in basement
Schools
- Wilkins Elementary School
- Amherst Middle School
- Souhegan High School
Utilities
- Baseboard Heating
- Heating System Uses Oil
- 200+ Amp Service
- Drilled Well
- Leach Field
- High Speed Internet
- Cable TV Available
Listing and Financial Details
- Tax Block 007
Ownership History
Purchase Details
Home Financials for this Owner
Home Financials are based on the most recent Mortgage that was taken out on this home.Purchase Details
Home Financials for this Owner
Home Financials are based on the most recent Mortgage that was taken out on this home.Purchase Details
Home Financials for this Owner
Home Financials are based on the most recent Mortgage that was taken out on this home.Purchase Details
Home Financials for this Owner
Home Financials are based on the most recent Mortgage that was taken out on this home.Similar Homes in Amherst, NH
Home Values in the Area
Average Home Value in this Area
Purchase History
| Date | Type | Sale Price | Title Company |
|---|---|---|---|
| Warranty Deed | $600,000 | None Available | |
| Warranty Deed | $350,000 | None Available | |
| Warranty Deed | $280,000 | -- |
Mortgage History
| Date | Status | Loan Amount | Loan Type |
|---|---|---|---|
| Open | $475,200 | Purchase Money Mortgage | |
| Previous Owner | $280,000 | Purchase Money Mortgage | |
| Previous Owner | $244,000 | Unknown | |
| Previous Owner | $252,000 | No Value Available |
Property History
| Date | Event | Price | Change | Sq Ft Price |
|---|---|---|---|---|
| 08/11/2025 08/11/25 | Sold | $725,000 | +3.6% | $298 / Sq Ft |
| 07/15/2025 07/15/25 | For Sale | $699,900 | +16.7% | $288 / Sq Ft |
| 08/20/2021 08/20/21 | Sold | $600,000 | +3.4% | $247 / Sq Ft |
| 07/12/2021 07/12/21 | Pending | -- | -- | -- |
| 07/07/2021 07/07/21 | For Sale | $580,000 | +65.7% | $238 / Sq Ft |
| 03/30/2021 03/30/21 | Sold | $350,000 | -12.5% | $144 / Sq Ft |
| 02/28/2021 02/28/21 | Pending | -- | -- | -- |
| 02/24/2021 02/24/21 | For Sale | $400,000 | 0.0% | $164 / Sq Ft |
| 02/18/2021 02/18/21 | Pending | -- | -- | -- |
| 02/12/2021 02/12/21 | For Sale | $400,000 | -- | $164 / Sq Ft |
Tax History Compared to Growth
Tax History
| Year | Tax Paid | Tax Assessment Tax Assessment Total Assessment is a certain percentage of the fair market value that is determined by local assessors to be the total taxable value of land and additions on the property. | Land | Improvement |
|---|---|---|---|---|
| 2024 | $9,826 | $428,500 | $136,000 | $292,500 |
| 2023 | $9,376 | $428,500 | $136,000 | $292,500 |
| 2022 | $9,054 | $428,500 | $136,000 | $292,500 |
| 2021 | $9,131 | $428,500 | $136,000 | $292,500 |
| 2020 | $9,031 | $317,100 | $108,800 | $208,300 |
| 2019 | $8,549 | $317,100 | $108,800 | $208,300 |
| 2018 | $8,635 | $317,100 | $108,800 | $208,300 |
| 2017 | $8,248 | $317,100 | $108,800 | $208,300 |
| 2016 | $7,959 | $317,100 | $108,800 | $208,300 |
| 2015 | $7,955 | $300,400 | $111,400 | $189,000 |
| 2014 | $8,009 | $300,400 | $111,400 | $189,000 |
| 2013 | $7,946 | $300,400 | $111,400 | $189,000 |
Agents Affiliated with this Home
-
Celine Belanger

Seller's Agent in 2025
Celine Belanger
Coldwell Banker Realty Bedford NH
(310) 500-5702
5 in this area
152 Total Sales
-
Sara Whitten

Seller's Agent in 2021
Sara Whitten
BHHS Verani Bedford
(603) 867-3360
2 in this area
18 Total Sales
-
Marlo Morrissey
M
Seller's Agent in 2021
Marlo Morrissey
Four Seasons Sotheby's International Realty
(603) 714-4706
9 in this area
18 Total Sales
-
J
Buyer's Agent in 2021
June Petrin
Farms & Barns Real Estate LLC
Map
Source: PrimeMLS
MLS Number: 4870725
APN: AMHS-000019-000007
- 2 MacK Hill Rd
- 23 Bloody Brook Rd
- 26 Middle St
- 1B Debbie Ln
- 135 Amherst St Unit 28
- 135 Amherst St Unit 23
- 1 Brimstone Hill Rd
- 73 MacK Hill Rd
- 76 MacK Hill Rd
- 7 Miles Rd
- 67 Christian Hill Rd
- 16 Dream Lake Dr
- 18 Dream Lake Dr
- 3 Owen Ln
- 13 Mason Rd
- 20 Juniper Dr
- 1A Debbie Ln
- 84 North St
- 159 Summer St
- 39 Border St






