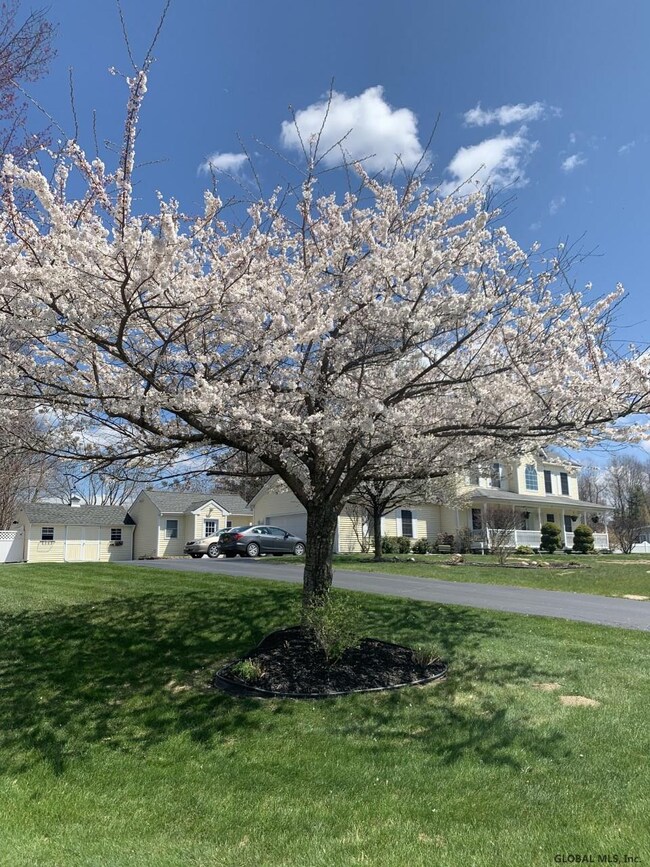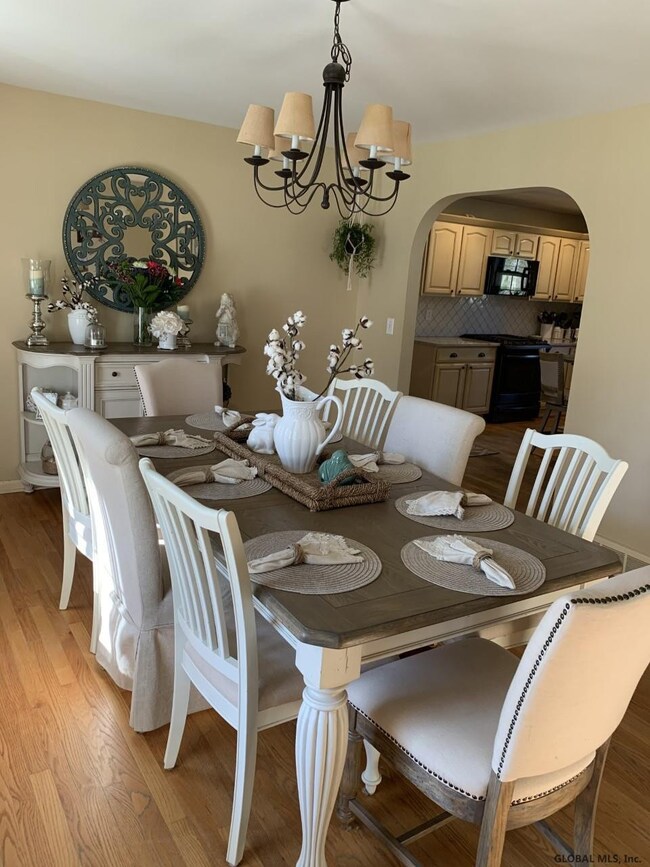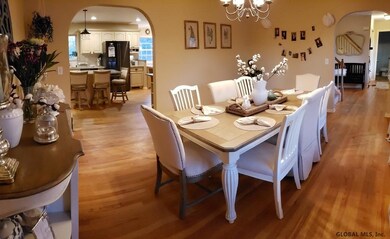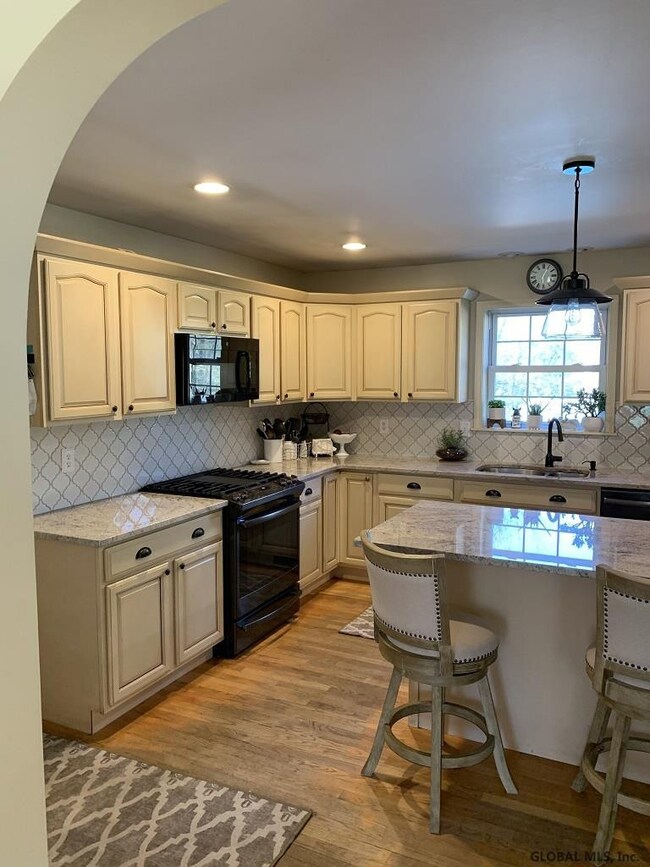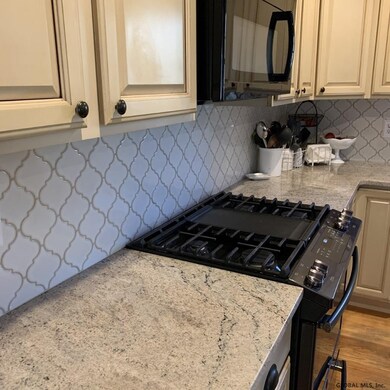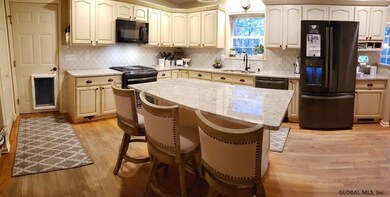
8 Joseph Ct Schaghticoke, NY 12154
Highlights
- 3.8 Acre Lot
- Deck
- Stone Countertops
- Colonial Architecture
- Wooded Lot
- No HOA
About This Home
As of September 2020Impeccably maintained large colonial featuring open kitchen design with new black S.S. appliances, new granite counter tops and tile back splash. Also features a built in breakfast nook and walk-in pantry. Hardwood floors, wall to wall carpet in master bedroom and convenient 2nd floor laundry. Paver patio leads to 27 ft AG pool w/composite decking and vinyl railings. Vinyl privacy fencing, tree house w/electric and detached 310 sq ft building w/water & electric, currently pet grooming business. 11 short miles to global foundries . Superior Condition
Last Agent to Sell the Property
DANIEL DEMERS
Sell Your Home Services, LLC License #10491205270 Listed on: 06/02/2020
Home Details
Home Type
- Single Family
Est. Annual Taxes
- $7,003
Year Built
- Built in 2004
Lot Details
- 3.8 Acre Lot
- Cul-De-Sac
- Privacy Fence
- Fenced
- Landscaped
- Level Lot
- Wooded Lot
- Garden
Parking
- 2 Car Attached Garage
- Off-Street Parking
Home Design
- Colonial Architecture
- Vinyl Siding
- Asphalt
Interior Spaces
- Built-In Features
- Paddle Fans
- Ceramic Tile Flooring
- Finished Basement
- Basement Fills Entire Space Under The House
- Pull Down Stairs to Attic
- Laundry on upper level
Kitchen
- Eat-In Kitchen
- Convection Oven
- Range
- Microwave
- Dishwasher
- Stone Countertops
Bedrooms and Bathrooms
- 3 Bedrooms
- Primary bedroom located on second floor
Outdoor Features
- Deck
- Patio
- Shed
- Outbuilding
- Porch
Utilities
- Humidifier
- Forced Air Heating and Cooling System
- Heating System Uses Propane
- Dug Well
- Septic Tank
- High Speed Internet
- Cable TV Available
Community Details
- No Home Owners Association
Listing and Financial Details
- Tax Lot 2002/4
- Assessor Parcel Number 384289 32.1-1--2002/4
Ownership History
Purchase Details
Home Financials for this Owner
Home Financials are based on the most recent Mortgage that was taken out on this home.Similar Homes in the area
Home Values in the Area
Average Home Value in this Area
Purchase History
| Date | Type | Sale Price | Title Company |
|---|---|---|---|
| Warranty Deed | $357,500 | None Available |
Mortgage History
| Date | Status | Loan Amount | Loan Type |
|---|---|---|---|
| Open | $100,000 | Credit Line Revolving | |
| Closed | $62,300 | Credit Line Revolving | |
| Open | $313,500 | New Conventional | |
| Previous Owner | $255,667 | Stand Alone Refi Refinance Of Original Loan | |
| Previous Owner | $50,000 | Unknown |
Property History
| Date | Event | Price | Change | Sq Ft Price |
|---|---|---|---|---|
| 08/29/2025 08/29/25 | Price Changed | $524,900 | -4.4% | $225 / Sq Ft |
| 07/11/2025 07/11/25 | For Sale | $549,000 | +53.8% | $235 / Sq Ft |
| 09/02/2020 09/02/20 | Sold | $357,000 | -4.5% | $153 / Sq Ft |
| 07/27/2020 07/27/20 | Pending | -- | -- | -- |
| 06/24/2020 06/24/20 | Price Changed | $374,000 | -0.2% | $160 / Sq Ft |
| 06/15/2020 06/15/20 | Price Changed | $374,900 | -1.3% | $161 / Sq Ft |
| 06/02/2020 06/02/20 | For Sale | $379,900 | -- | $163 / Sq Ft |
Tax History Compared to Growth
Tax History
| Year | Tax Paid | Tax Assessment Tax Assessment Total Assessment is a certain percentage of the fair market value that is determined by local assessors to be the total taxable value of land and additions on the property. | Land | Improvement |
|---|---|---|---|---|
| 2024 | $8,534 | $64,100 | $12,600 | $51,500 |
| 2023 | $8,488 | $64,100 | $12,600 | $51,500 |
| 2022 | $8,321 | $64,100 | $12,600 | $51,500 |
| 2021 | $7,857 | $64,100 | $12,600 | $51,500 |
| 2020 | $6,978 | $64,100 | $12,600 | $51,500 |
| 2019 | $7,177 | $64,100 | $12,600 | $51,500 |
| 2018 | $7,177 | $64,100 | $12,600 | $51,500 |
| 2017 | $7,139 | $64,100 | $12,600 | $51,500 |
| 2016 | $7,045 | $64,100 | $12,600 | $51,500 |
| 2015 | -- | $64,100 | $12,600 | $51,500 |
| 2014 | -- | $64,100 | $12,600 | $51,500 |
Agents Affiliated with this Home
-
Amanda Lampmon
A
Seller's Agent in 2025
Amanda Lampmon
Cartier Real Estate Group LLC
(518) 321-5762
1 in this area
8 Total Sales
-
D
Seller's Agent in 2020
DANIEL DEMERS
Sell Your Home Services, LLC
-
Melissa Cartier

Buyer's Agent in 2020
Melissa Cartier
Cartier Real Estate Group LLC
(518) 307-1077
169 Total Sales
Map
Source: Global MLS
MLS Number: 202018840
APN: 4289-032.1-1-9
- 9 Lesson Street Extension
- 1 2nd St
- 5 Charles St
- 6 State St
- 1979 New York 40
- L11.2 Millard Rd
- 35 Brott Ln
- 38 Brott Ln
- 0 Millard Rd Unit 155047
- 5 Mohican Way
- L90.3 Pine Woods Rd
- 115 Melrose Valley Falls Rd
- 2921 River Rd
- 683 Knickerbocker Rd
- 92 N Pearl St
- 42 Ashcroft Rd
- L15 River Rd
- 101 S Hudson Ave
- 11 Riverside Park N
- 14 Palmer St

