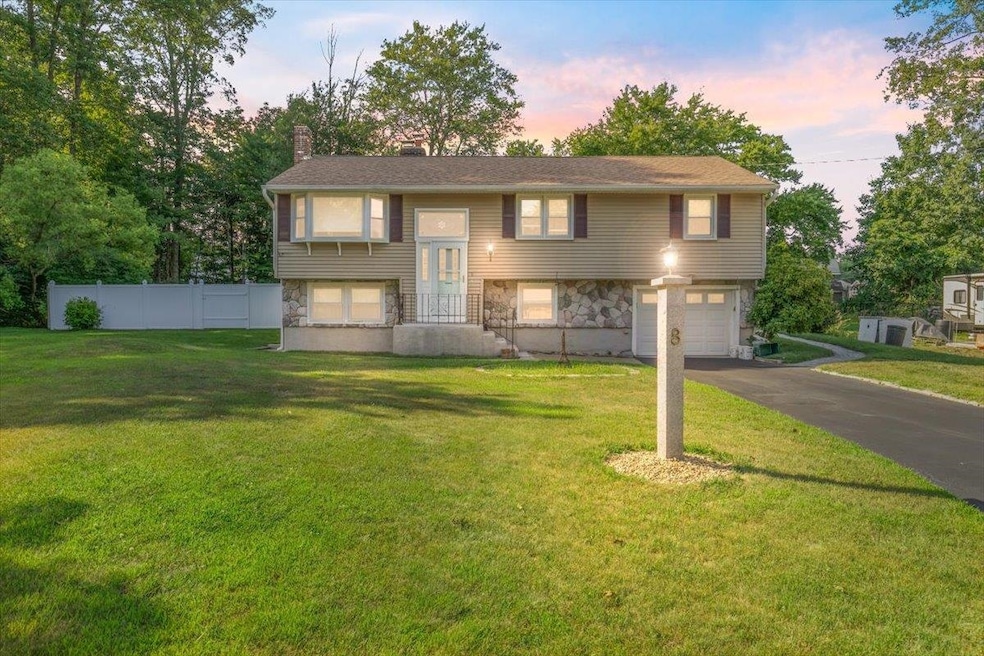8 Joseph Rd Salem, NH 03079
Depot Village NeighborhoodEstimated payment $3,601/month
Highlights
- Deck
- Wood Flooring
- Patio
- Wooded Lot
- Fireplace
- Living Room
About This Home
Welcome to this Charming Single Family Split-Entry with hardwood floors and updates. Offering three bedrooms master with full bath 1740 ft of comfortable living. Ideally situated in a sought after neighborhood in Salem, NH. The updated eat-in Kitchen with its stylish cabinetry finishings flows into the cozy dining area. The spacious Living room with a brick wood fireplace. Off the kitchen view the panoramic views of greenery, treed yard a sense of endless natural boundaries, plenty of space for those cook-outs. The one car garage and huge parking area. Basement is partly finished with a wood stove for option secondary heating. Lot with RV and trucks also belong to the Sellers. Just minutes from shopping, restaurants and major highways for easy access. Enjoy the Tuscan Kitchen with all the amenities it renders from restaurants to nightly entertainment a new lifestyle .
Listing Agent
BHHS Verani Salem Brokerage Phone: 978-423-2453 License #9002887 Listed on: 08/06/2025

Home Details
Home Type
- Single Family
Est. Annual Taxes
- $7,052
Year Built
- Built in 1963
Lot Details
- 0.51 Acre Lot
- Wooded Lot
Parking
- 1 Car Garage
- 1 to 5 Parking Spaces
Home Design
- Split Foyer
Interior Spaces
- Property has 1 Level
- Fireplace
- Window Screens
- Family Room
- Living Room
- Dishwasher
Flooring
- Wood
- Ceramic Tile
Bedrooms and Bathrooms
- 3 Bedrooms
- 2 Full Bathrooms
Basement
- Basement Fills Entire Space Under The House
- Interior Basement Entry
Outdoor Features
- Deck
- Patio
- Shed
Map
Home Values in the Area
Average Home Value in this Area
Tax History
| Year | Tax Paid | Tax Assessment Tax Assessment Total Assessment is a certain percentage of the fair market value that is determined by local assessors to be the total taxable value of land and additions on the property. | Land | Improvement |
|---|---|---|---|---|
| 2024 | $7,052 | $400,700 | $169,300 | $231,400 |
| 2023 | $6,796 | $400,700 | $169,300 | $231,400 |
| 2022 | $6,431 | $400,700 | $169,300 | $231,400 |
| 2021 | $6,403 | $400,700 | $169,300 | $231,400 |
| 2020 | $5,774 | $262,200 | $121,200 | $141,000 |
| 2019 | $5,763 | $262,200 | $121,200 | $141,000 |
| 2018 | $5,666 | $262,200 | $121,200 | $141,000 |
| 2017 | $5,464 | $262,200 | $121,200 | $141,000 |
| 2016 | $5,357 | $262,200 | $121,200 | $141,000 |
| 2015 | $5,031 | $235,200 | $120,500 | $114,700 |
| 2014 | $4,890 | $235,200 | $120,500 | $114,700 |
| 2013 | $4,812 | $235,200 | $120,500 | $114,700 |
Property History
| Date | Event | Price | Change | Sq Ft Price |
|---|---|---|---|---|
| 08/06/2025 08/06/25 | For Sale | $565,500 | -- | $320 / Sq Ft |
Purchase History
| Date | Type | Sale Price | Title Company |
|---|---|---|---|
| Warranty Deed | $239,900 | -- | |
| Warranty Deed | $120,000 | -- |
Mortgage History
| Date | Status | Loan Amount | Loan Type |
|---|---|---|---|
| Open | $172,000 | Stand Alone Refi Refinance Of Original Loan | |
| Closed | $14,200 | Unknown | |
| Closed | $172,500 | Unknown |
Source: PrimeMLS
MLS Number: 5055182
APN: SLEM-000071-003285
- 332-334 N N
- 3 S Shore Rd Unit 3
- 3 S Shore Rd Unit 9
- 9 Central St Unit D
- 205 N Main St
- 200 Main St Unit 2b
- 16 Maylane Dr Unit 16
- 4 Tuscan Blvd
- 92 Shadow Lake Rd
- 15 Artisan Dr
- 18 Artisan Dr
- 18 Artisan Dr
- 18 Artisan Dr Unit 402
- 137 Brookdale Rd Unit 10
- 243 Shore Dr
- 5 Lancelot Ct Unit 28
- 2 Brook Rd
- 103 Cluff Crossing Rd
- 113 Cluff Crossing Rd Unit 28
- 109 Hampshire Rd Unit 2






