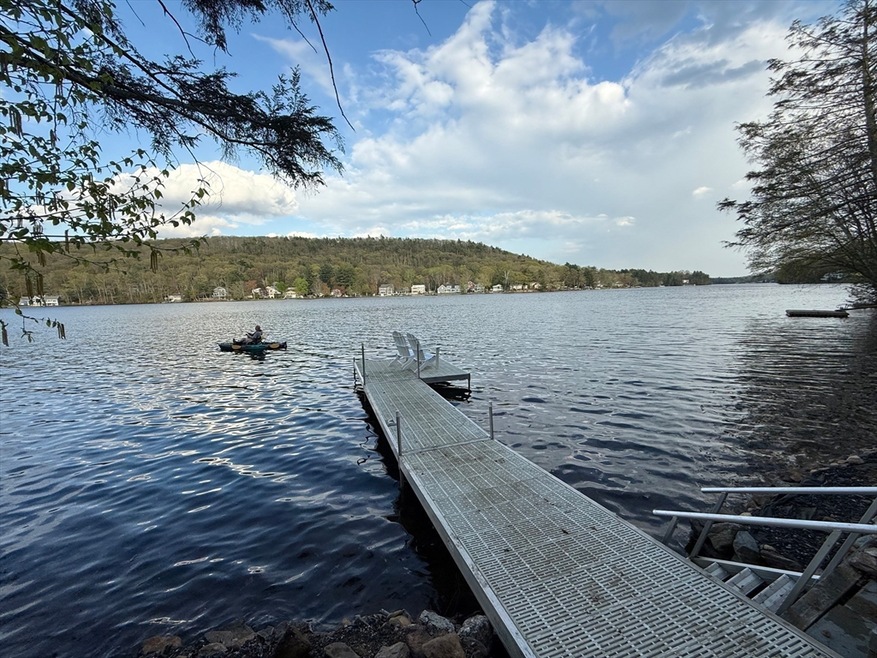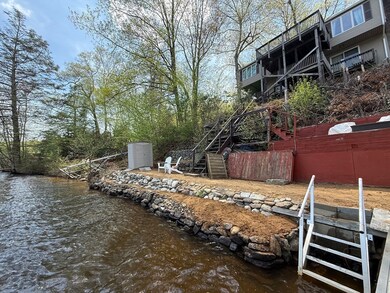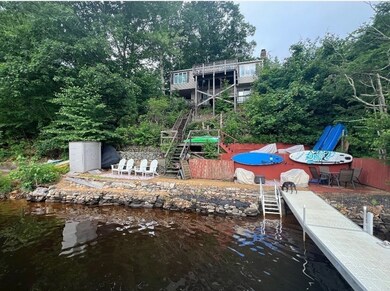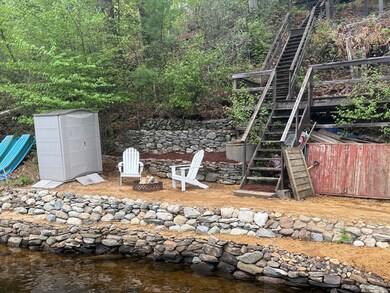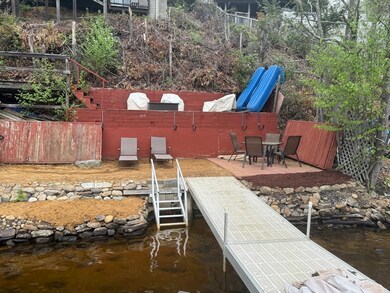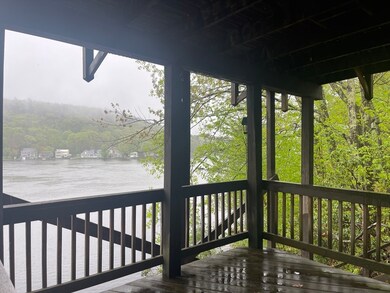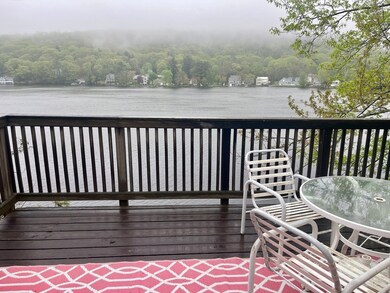
8 Julia Ann Dr Holland, MA 01521
Estimated payment $1,946/month
Highlights
- Golf Course Community
- Medical Services
- Waterfront
- Tantasqua Regional High School Rated A
- Lake View
- Covered Deck
About This Home
Plan your summer on Hamilton Reservior. Enjoy this year-round cottage with a private sandy beach and dock. This waterfront opportunity with stunning lake views and tremendous potential won't last. The interior features an open-concept layout with living room with fireplace with access to an exterior deck, a spacious kitchen, and a dining area perfect. The lower level offers two bedrooms, each with direct access to private decks overlooking the lake and a laundry room. All furnishings to remain, personal items will be removed prior to closing. This property will not qualify for conventional financing. An excellent chance for a builder, contractor, or handy buyer to purchase at a great price and gain sweat equity. Being sold "as is". Repairs necessary: Septic system. . Original stairs to water need repair/ replacement. Deck supports need to be reinforced FYI:sold "as is." Title V is Buyer's responsibility. Buyer / buyer's agent should compl for due diligence.
Home Details
Home Type
- Single Family
Est. Annual Taxes
- $4,963
Year Built
- Built in 1970
Lot Details
- 4,625 Sq Ft Lot
- Waterfront
- Property fronts a private road
- Near Conservation Area
- Steep Slope
Parking
- 3 Car Parking Spaces
Home Design
- Ranch Style House
- Frame Construction
- Shingle Roof
- Concrete Perimeter Foundation
Interior Spaces
- Sliding Doors
- Living Room with Fireplace
- Lake Views
Kitchen
- Range
- Microwave
- Dishwasher
Flooring
- Wood
- Laminate
- Ceramic Tile
Bedrooms and Bathrooms
- 2 Bedrooms
- Primary Bedroom located in the basement
- 1 Full Bathroom
- Bathtub Includes Tile Surround
- Linen Closet In Bathroom
Laundry
- Dryer
- Washer
Basement
- Basement Fills Entire Space Under The House
- Exterior Basement Entry
- Laundry in Basement
Outdoor Features
- Water Access
- Balcony
- Covered Deck
- Covered patio or porch
Location
- Property is near schools
Schools
- Holland Elementary School
- Tantasqua Middle School
- Tantasqua High School
Utilities
- No Cooling
- 7 Heating Zones
- Electric Baseboard Heater
- Private Water Source
- Electric Water Heater
- Private Sewer
- Sewer Holding Tank
Listing and Financial Details
- Tax Lot D-20
- Assessor Parcel Number 3452796
Community Details
Overview
- No Home Owners Association
Amenities
- Medical Services
- Shops
- Coin Laundry
Recreation
- Golf Course Community
- Jogging Path
- Bike Trail
Map
Home Values in the Area
Average Home Value in this Area
Tax History
| Year | Tax Paid | Tax Assessment Tax Assessment Total Assessment is a certain percentage of the fair market value that is determined by local assessors to be the total taxable value of land and additions on the property. | Land | Improvement |
|---|---|---|---|---|
| 2025 | $4,963 | $382,340 | $209,940 | $172,400 |
| 2024 | $4,697 | $346,646 | $188,946 | $157,700 |
| 2023 | $4,498 | $343,600 | $189,000 | $154,600 |
| 2022 | $4,172 | $268,500 | $162,700 | $105,800 |
| 2021 | $4,045 | $243,400 | $145,800 | $97,600 |
| 2020 | $3,977 | $239,300 | $142,600 | $96,700 |
| 2019 | $3,019 | $180,800 | $150,700 | $30,100 |
| 2018 | $2,756 | $162,100 | $132,100 | $30,000 |
| 2017 | $3,785 | $223,700 | $132,100 | $91,600 |
| 2016 | $3,735 | $232,300 | $139,800 | $92,500 |
| 2015 | $3,718 | $229,100 | $139,800 | $89,300 |
Property History
| Date | Event | Price | Change | Sq Ft Price |
|---|---|---|---|---|
| 05/22/2025 05/22/25 | Pending | -- | -- | -- |
| 05/12/2025 05/12/25 | For Sale | $275,000 | 0.0% | $222 / Sq Ft |
| 11/01/2024 11/01/24 | Rented | $1,800 | 0.0% | -- |
| 10/21/2024 10/21/24 | Price Changed | $1,800 | -10.0% | $2 / Sq Ft |
| 09/24/2024 09/24/24 | For Rent | $2,000 | 0.0% | -- |
| 12/15/2016 12/15/16 | Sold | $100,000 | -33.3% | $132 / Sq Ft |
| 08/29/2016 08/29/16 | Pending | -- | -- | -- |
| 08/09/2016 08/09/16 | For Sale | $149,900 | 0.0% | $197 / Sq Ft |
| 07/11/2016 07/11/16 | Pending | -- | -- | -- |
| 06/28/2016 06/28/16 | For Sale | $149,900 | -- | $197 / Sq Ft |
Purchase History
| Date | Type | Sale Price | Title Company |
|---|---|---|---|
| Quit Claim Deed | -- | None Available | |
| Quit Claim Deed | -- | None Available | |
| Deed | $100,000 | -- | |
| Deed | $300,000 | -- | |
| Deed | -- | -- | |
| Deed | $129,000 | -- | |
| Deed | $100,000 | -- | |
| Deed | $300,000 | -- | |
| Deed | -- | -- |
Mortgage History
| Date | Status | Loan Amount | Loan Type |
|---|---|---|---|
| Previous Owner | $210,000 | Purchase Money Mortgage | |
| Previous Owner | $155,000 | No Value Available | |
| Previous Owner | $103,200 | Purchase Money Mortgage |
Similar Homes in Holland, MA
Source: MLS Property Information Network (MLS PIN)
MLS Number: 73371763
APN: HOLL-000031RD000000-000020
