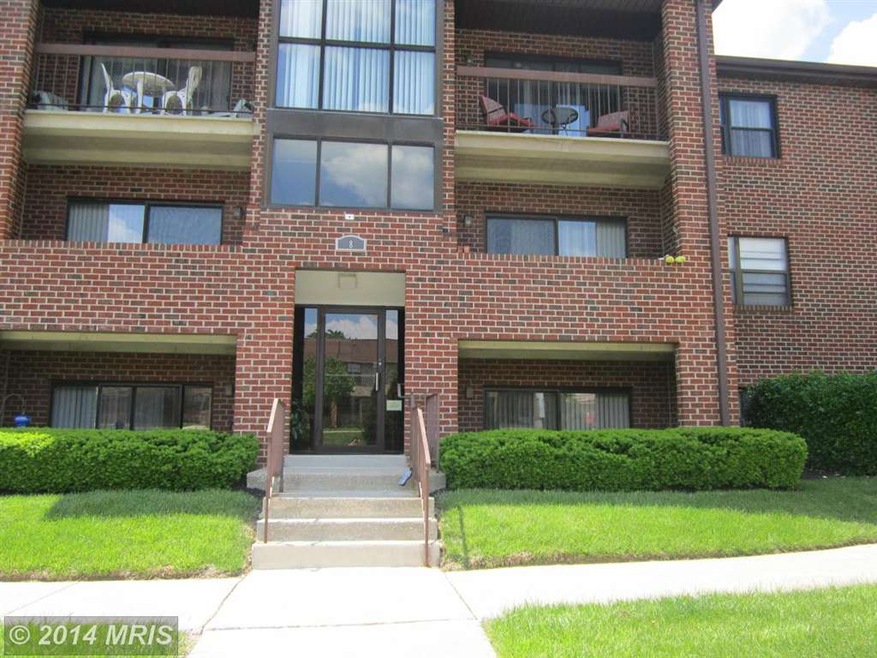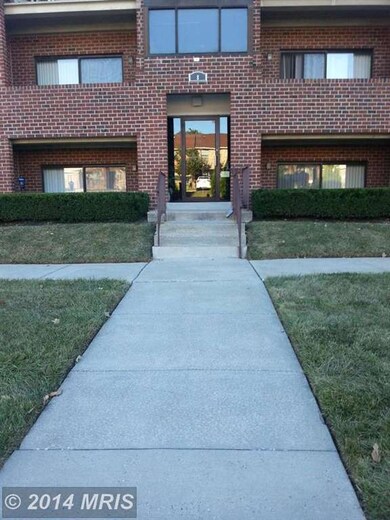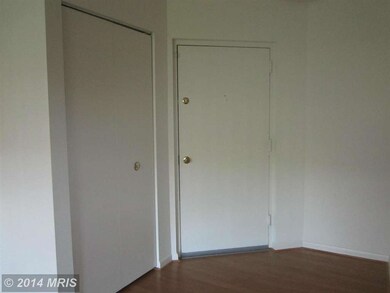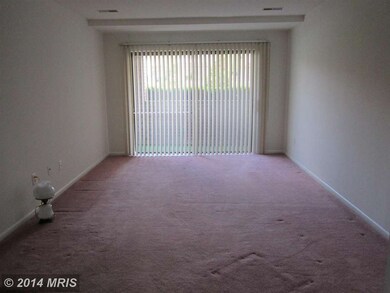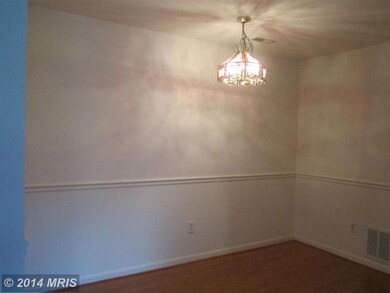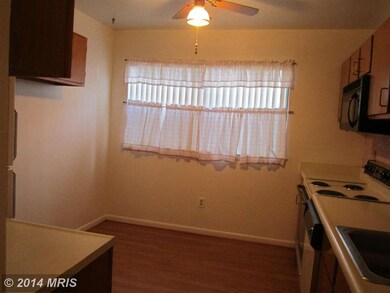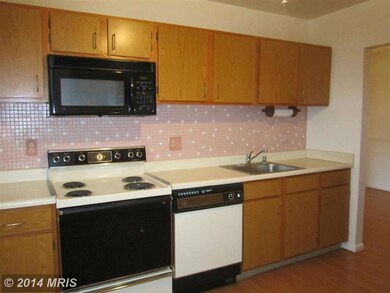
8 Juliet Ln Unit 104 Nottingham, MD 21236
Highlights
- Open Floorplan
- Rambler Architecture
- Intercom
- Honeygo Elementary School Rated A-
- Eat-In Kitchen
- Living Room
About This Home
As of August 2015Freshly painted 1st floor condo with 2 bedrooms and 2 full baths. Many recent updates including HVAC, garbage disposal, microwave, stackable washer/dryer ,water heater and Laminate flooring.in the foyer, kitchen and dining room. Walk in closet in Master Bedroom. Condo association has assigned 1 parking space per unit. One year home warranty included.
Last Agent to Sell the Property
Long & Foster Real Estate, Inc. License #574768 Listed on: 05/19/2014

Property Details
Home Type
- Condominium
Est. Annual Taxes
- $1,835
Year Built
- Built in 1985
Lot Details
- Property is in very good condition
HOA Fees
- $135 Monthly HOA Fees
Parking
- 1 Assigned Parking Space
Home Design
- Rambler Architecture
- Brick Exterior Construction
Interior Spaces
- 987 Sq Ft Home
- Property has 1 Level
- Open Floorplan
- Ceiling Fan
- Window Treatments
- Living Room
- Dining Room
- Intercom
- Stacked Washer and Dryer
Kitchen
- Eat-In Kitchen
- Stove
- Microwave
- Ice Maker
- Dishwasher
- Disposal
Bedrooms and Bathrooms
- 2 Main Level Bedrooms
- En-Suite Primary Bedroom
- En-Suite Bathroom
- 2 Full Bathrooms
Utilities
- 90% Forced Air Heating and Cooling System
- Heat Pump System
- Electric Water Heater
Listing and Financial Details
- Home warranty included in the sale of the property
- Assessor Parcel Number 04112100003386
Community Details
Overview
- Association fees include lawn maintenance, insurance, trash, alarm system
- Low-Rise Condominium
- Chapel Village Community
- Chapel Village Subdivision
Amenities
- Common Area
- Community Storage Space
Pet Policy
- Pet Restriction
Ownership History
Purchase Details
Home Financials for this Owner
Home Financials are based on the most recent Mortgage that was taken out on this home.Purchase Details
Purchase Details
Purchase Details
Similar Home in the area
Home Values in the Area
Average Home Value in this Area
Purchase History
| Date | Type | Sale Price | Title Company |
|---|---|---|---|
| Deed | $94,900 | Sage Title Group Llc | |
| Deed | -- | -- | |
| Deed | $84,900 | -- | |
| Deed | $68,000 | -- |
Mortgage History
| Date | Status | Loan Amount | Loan Type |
|---|---|---|---|
| Open | $90,155 | New Conventional |
Property History
| Date | Event | Price | Change | Sq Ft Price |
|---|---|---|---|---|
| 08/10/2015 08/10/15 | Sold | $115,000 | 0.0% | $117 / Sq Ft |
| 07/12/2015 07/12/15 | Pending | -- | -- | -- |
| 07/10/2015 07/10/15 | For Sale | $115,000 | +21.2% | $117 / Sq Ft |
| 07/31/2014 07/31/14 | Sold | $94,900 | 0.0% | $96 / Sq Ft |
| 06/02/2014 06/02/14 | Pending | -- | -- | -- |
| 05/19/2014 05/19/14 | For Sale | $94,900 | -- | $96 / Sq Ft |
Tax History Compared to Growth
Tax History
| Year | Tax Paid | Tax Assessment Tax Assessment Total Assessment is a certain percentage of the fair market value that is determined by local assessors to be the total taxable value of land and additions on the property. | Land | Improvement |
|---|---|---|---|---|
| 2025 | $2,689 | $149,000 | -- | -- |
| 2024 | $2,689 | $133,000 | $0 | $0 |
| 2023 | $2,462 | $117,000 | $30,000 | $87,000 |
| 2022 | $2,396 | $116,333 | $0 | $0 |
| 2021 | $1,188 | $115,667 | $0 | $0 |
| 2020 | $1,394 | $115,000 | $30,000 | $85,000 |
| 2019 | $1,333 | $110,000 | $0 | $0 |
| 2018 | $2,171 | $105,000 | $0 | $0 |
| 2017 | $1,955 | $100,000 | $0 | $0 |
| 2016 | $1,802 | $100,000 | $0 | $0 |
| 2015 | $1,802 | $100,000 | $0 | $0 |
| 2014 | $1,802 | $100,000 | $0 | $0 |
Agents Affiliated with this Home
-
Pamela Bragg

Seller's Agent in 2015
Pamela Bragg
Cummings & Co Realtors
(410) 215-2740
1 in this area
55 Total Sales
-
marsha harrison

Buyer's Agent in 2015
marsha harrison
Taylor Properties
(443) 416-6690
6 Total Sales
-
Patricia Meola

Seller's Agent in 2014
Patricia Meola
Long & Foster
(410) 916-3357
3 in this area
18 Total Sales
Map
Source: Bright MLS
MLS Number: 1003008274
APN: 11-2100003386
- 4 Juliet Ln Unit 301
- 12 Juliet Ln Unit 103
- 19 Juliet Ln Unit 103
- 4103 Klausmier Rd
- 4123 Baker Ln
- 9600 Brookbend Rd
- 4103 Loch Lomond Dr
- 4016 Millner Rd
- 4014 Millner Rd
- 4010 Millner Rd
- 4002 Millner Rd
- 4008 Millner Rd
- 4002 Millner Rd
- 4002 Millner Rd
- 4002 Millner Rd
- 4002 Millner Rd
- TBD Milner Rd Unit WILLOW
- TBD Milner Rd Unit MULBERRY
- TBD Milner Rd Unit CYPRESS
- 4008 Milner Rd
