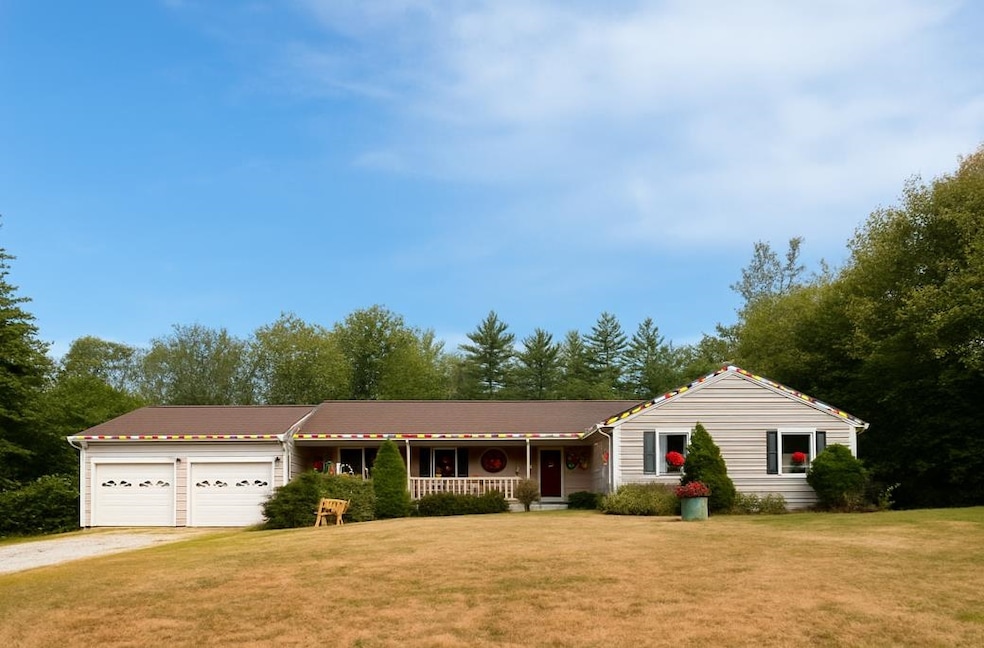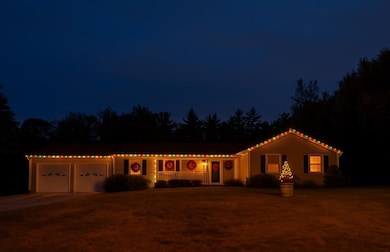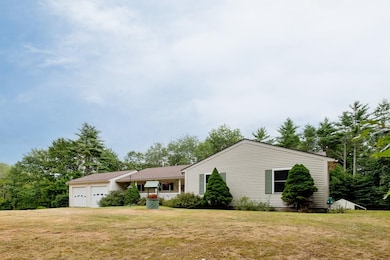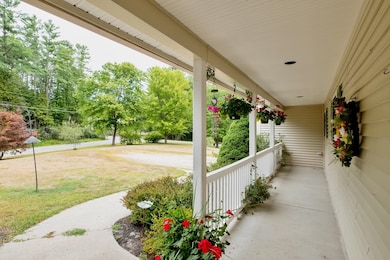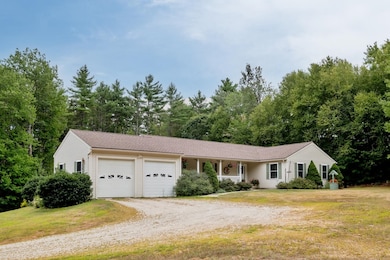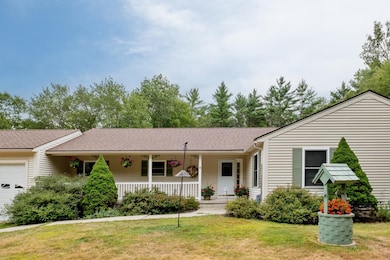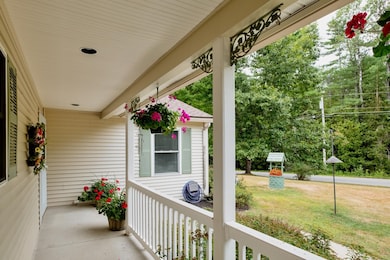8 Juniper Ln Barrington, NH 03825
Estimated payment $3,836/month
Highlights
- Deck
- Play Room
- Laundry Room
- Corner Lot
- Living Room
- Shed
About This Home
Be Home for the Holidays! Quick Close Possible and Ideal for Multi-Generational Living! Welcome to this expansive 3-bedroom, 3-bathroom ranch-style home located in a desirable, commuter-friendly neighborhood. Nestled on a generous corner lot, this property offers the perfect blend of space, convenience, and potential. Step inside to find a well-maintained layout with room for everyone. The full, finished walk-out basement provides excellent in-law or multi-generational living potential, featuring private access, additional living space, and its own full bath. Enjoy peace of mind with a newer roof and heating system, and bring your personal touch with some cosmetic updates to truly make this home your own. Outside, the large yard offers plenty of space for outdoor entertaining, gardening, or relaxing under the shade of mature trees. Located just minutes from schools, shopping, and major highways, this home is perfect for commuters and families alike. Don't miss this rare opportunity to own a solid, spacious home in a great neighborhood with endless potential!
Listing Agent
RE/MAX Home Connection Brokerage Phone: 603-948-1600 License #064224 Listed on: 08/20/2025

Home Details
Home Type
- Single Family
Est. Annual Taxes
- $9,676
Year Built
- Built in 1998
Lot Details
- 1.84 Acre Lot
- Property fronts a private road
- Corner Lot
- Level Lot
- Property is zoned 1F
Parking
- 2 Car Garage
- Gravel Driveway
Home Design
- Concrete Foundation
- Vinyl Siding
Interior Spaces
- Property has 1 Level
- Ceiling Fan
- Family Room
- Living Room
- Combination Kitchen and Dining Room
- Play Room
- Finished Basement
- Interior Basement Entry
Kitchen
- Microwave
- Dishwasher
Flooring
- Carpet
- Vinyl
Bedrooms and Bathrooms
- 3 Bedrooms
- En-Suite Bathroom
Laundry
- Laundry Room
- Dryer
- Washer
Outdoor Features
- Deck
- Shed
Schools
- Barrington Elementary School
- Barrington Middle School
Utilities
- Forced Air Heating System
- Private Water Source
- Cable TV Available
Listing and Financial Details
- Tax Lot 20
- Assessor Parcel Number 208
Map
Home Values in the Area
Average Home Value in this Area
Tax History
| Year | Tax Paid | Tax Assessment Tax Assessment Total Assessment is a certain percentage of the fair market value that is determined by local assessors to be the total taxable value of land and additions on the property. | Land | Improvement |
|---|---|---|---|---|
| 2024 | $10,155 | $577,300 | $116,200 | $461,100 |
| 2023 | $9,635 | $577,300 | $116,200 | $461,100 |
| 2022 | $8,859 | $446,300 | $91,000 | $355,300 |
| 2021 | $8,703 | $446,300 | $91,000 | $355,300 |
| 2020 | $8,662 | $380,400 | $83,900 | $296,500 |
| 2019 | $8,624 | $380,400 | $83,900 | $296,500 |
| 2018 | $8,502 | $343,100 | $74,000 | $269,100 |
| 2017 | $8,262 | $343,100 | $74,000 | $269,100 |
| 2016 | $8,203 | $315,000 | $74,000 | $241,000 |
| 2015 | $7,917 | $313,900 | $74,000 | $239,900 |
| 2014 | $7,543 | $313,900 | $74,000 | $239,900 |
| 2013 | $7,493 | $333,600 | $81,700 | $251,900 |
Property History
| Date | Event | Price | List to Sale | Price per Sq Ft |
|---|---|---|---|---|
| 10/15/2025 10/15/25 | Price Changed | $574,900 | -4.2% | $148 / Sq Ft |
| 09/15/2025 09/15/25 | Price Changed | $599,900 | -4.0% | $154 / Sq Ft |
| 08/20/2025 08/20/25 | For Sale | $625,000 | -- | $160 / Sq Ft |
Source: PrimeMLS
MLS Number: 5057547
APN: BRRN-000208-000000-000020
- 395 Greenhill Rd
- 367 Greenhill Rd
- 185 Mahala Way
- 81 Hansonville Rd
- 10 Blue Hills Dr
- 82 Hansonville Rd
- 40 Dry Hill Rd Unit Lot 0250/0006/0000
- 400 Scruton Pond Rd
- 419 Ledgeview Dr
- 54 Ledgeview Dr
- 217-13 Washington St
- 212-0003-01 Washington St
- 207-002 Washington St
- 399 Gonic Rd
- 47 Brewster Rd
- 18 Birdie Grove Unit E
- 18 Birdie Grove Unit A
- 18 Birdie Grove Unit B
- 18 Birdie Grove Unit D
- 13 Birdie Grove Unit C
- 5 Marwari Ln
- 49 Wildcat Dr
- 75 Chapman Dr Unit In-law Suite
- 68 Hemingway Dr
- 17 Felker St
- 91 Pickering Rd Unit 91 Pickering road Unit D
- 6 Truman Cir
- 98 Old Gonic Rd
- 6 Willowbrook Dr
- 11 Madison Ave Unit 11 Madison Ave Unit B
- 28 Chestnut St Unit Upstairs
- 22-24 Lafayette St
- 35 Pine St Unit 4-D
- 20 Fownes Mill Ct
- 5 Lafayette St Unit 5a
- 55 N Main St Unit 509
- 55 N Main St Unit 501
- 55 N Main St Unit 604
- 55 N Main St Unit 404
- 55 N Main St
