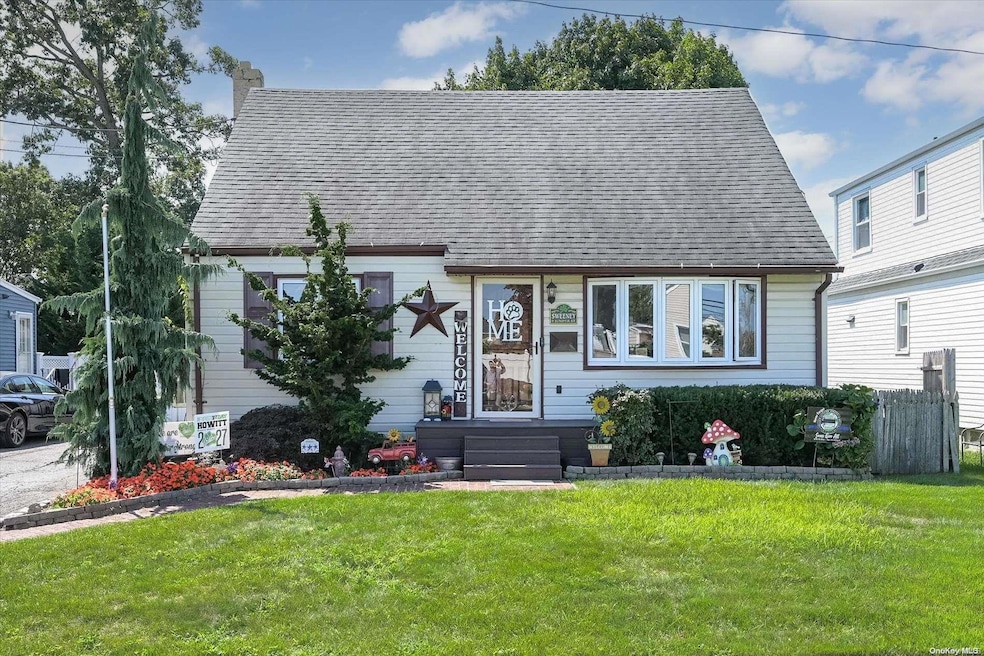
8 Juniper St Farmingdale, NY 11735
South Farmingdale NeighborhoodHighlights
- Cape Cod Architecture
- Wood Flooring
- Hot Water Heating System
- Woodward Parkway Elementary School Rated A-
- Main Floor Bedroom
About This Home
As of March 2025You found the ONE! This expanded cape is set on one of the quietest blocks in Farmingdale. Enter and notice the oak floors! Beautiful formal dining room with a large bow window, formal living room, and an eat-in kitchen with gas cooking, a large refrigerator, and plenty of counter space. Full updated bathroom and a Bedroom. Off of the kitchen is a large den with lots of natural light, windows, and a stone accent wall, along with French door sliders leading to a huge deck. The upstairs is dormered, giving you two great bedrooms and a nice, new bathroom. The full basement includes a large finished room and bar area, perfect for gaming, play, or watching TV. You have to see this house to believe it-it's ready to go!
Last Agent to Sell the Property
Weichert Realtors Performance Brokerage Phone: 516-845-4700 License #10301221432

Home Details
Home Type
- Single Family
Est. Annual Taxes
- $13,235
Year Built
- Built in 1951
Lot Details
- 5,000 Sq Ft Lot
- Lot Dimensions are 50x100
Home Design
- Cape Cod Architecture
- Frame Construction
- Vinyl Siding
Interior Spaces
- 1,500 Sq Ft Home
- Wood Flooring
- Basement Fills Entire Space Under The House
Bedrooms and Bathrooms
- 3 Bedrooms
- Main Floor Bedroom
- 2 Full Bathrooms
Parking
- Private Parking
- Driveway
Schools
- Woodward Parkway Elementary School
- Howitt Middle School
- Farmingdale Senior High School
Utilities
- No Cooling
- Hot Water Heating System
- Heating System Uses Oil
Listing and Financial Details
- Legal Lot and Block 103 / 271
- Assessor Parcel Number 2489-48-271-00-0103-0
Ownership History
Purchase Details
Home Financials for this Owner
Home Financials are based on the most recent Mortgage that was taken out on this home.Purchase Details
Home Financials for this Owner
Home Financials are based on the most recent Mortgage that was taken out on this home.Purchase Details
Map
Similar Homes in Farmingdale, NY
Home Values in the Area
Average Home Value in this Area
Purchase History
| Date | Type | Sale Price | Title Company |
|---|---|---|---|
| Bargain Sale Deed | $645,000 | Your Title Experts | |
| Deed | $334,750 | -- | |
| Deed | $334,750 | -- | |
| Interfamily Deed Transfer | -- | -- | |
| Interfamily Deed Transfer | -- | -- |
Mortgage History
| Date | Status | Loan Amount | Loan Type |
|---|---|---|---|
| Open | $595,000 | New Conventional | |
| Previous Owner | $326,263 | FHA |
Property History
| Date | Event | Price | Change | Sq Ft Price |
|---|---|---|---|---|
| 03/03/2025 03/03/25 | Sold | $630,000 | 0.0% | $420 / Sq Ft |
| 01/15/2025 01/15/25 | Pending | -- | -- | -- |
| 01/15/2025 01/15/25 | Off Market | $630,000 | -- | -- |
| 01/02/2025 01/02/25 | For Sale | $649,000 | +3.0% | $433 / Sq Ft |
| 01/01/2025 01/01/25 | Off Market | $630,000 | -- | -- |
| 12/18/2024 12/18/24 | For Sale | $649,000 | 0.0% | $433 / Sq Ft |
| 12/18/2024 12/18/24 | Price Changed | $649,000 | +3.0% | $433 / Sq Ft |
| 10/28/2024 10/28/24 | Pending | -- | -- | -- |
| 10/09/2024 10/09/24 | Off Market | $630,000 | -- | -- |
| 09/25/2024 09/25/24 | Price Changed | $639,000 | -3.0% | $426 / Sq Ft |
| 09/10/2024 09/10/24 | For Sale | $659,000 | -- | $439 / Sq Ft |
Tax History
| Year | Tax Paid | Tax Assessment Tax Assessment Total Assessment is a certain percentage of the fair market value that is determined by local assessors to be the total taxable value of land and additions on the property. | Land | Improvement |
|---|---|---|---|---|
| 2024 | $4,203 | $445 | $195 | $250 |
| 2023 | $11,230 | $445 | $195 | $250 |
| 2022 | $11,230 | $445 | $195 | $250 |
| 2021 | $11,155 | $429 | $188 | $241 |
| 2020 | $10,892 | $616 | $508 | $108 |
| 2019 | $10,540 | $616 | $415 | $201 |
| 2018 | $9,790 | $754 | $0 | $0 |
| 2017 | $6,904 | $754 | $508 | $246 |
| 2016 | $10,772 | $754 | $508 | $246 |
| 2015 | $3,392 | $754 | $508 | $246 |
| 2014 | $3,392 | $754 | $508 | $246 |
| 2013 | $3,107 | $754 | $508 | $246 |
Source: OneKey® MLS
MLS Number: L3577852
APN: 2489-48-271-00-0103-0
