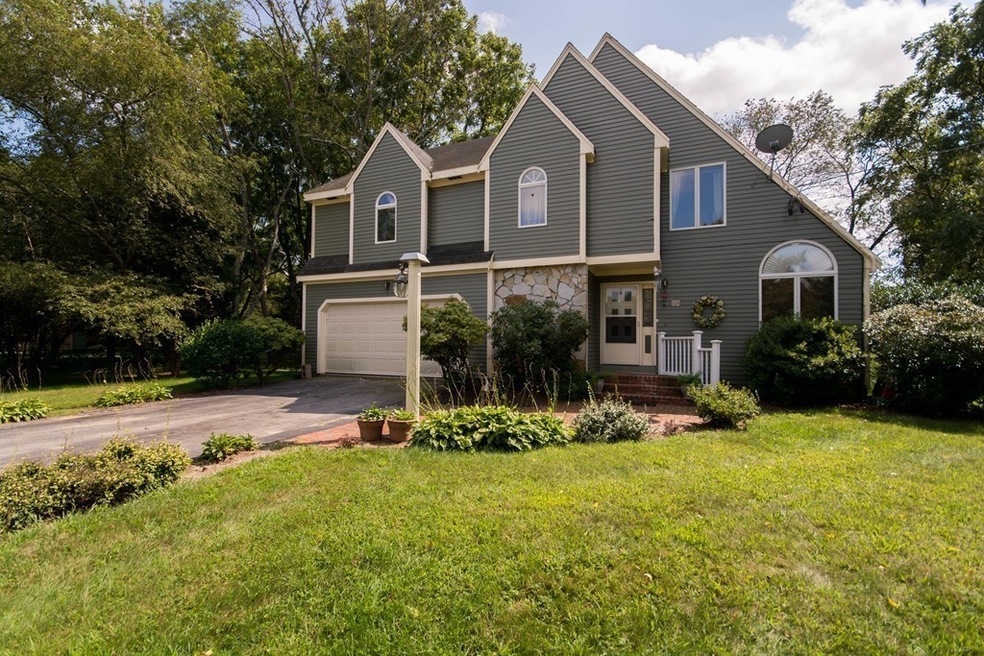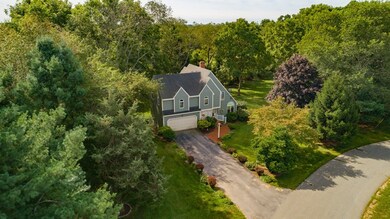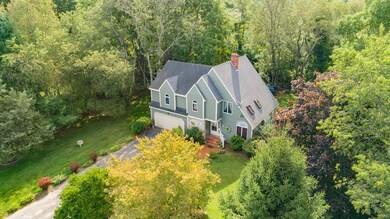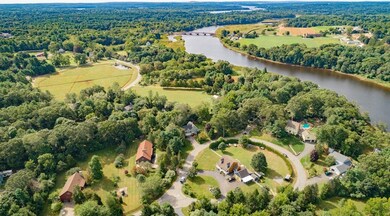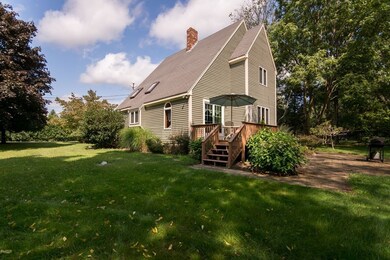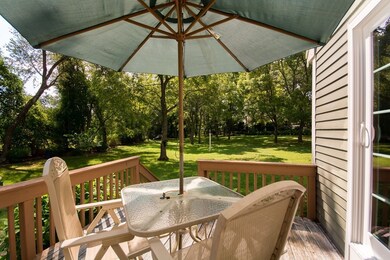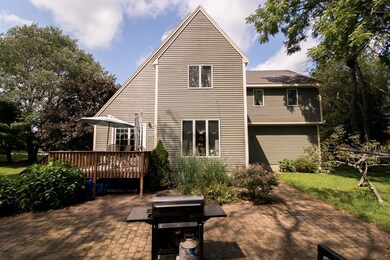
8 Karens Way Berkley, MA 02779
Estimated Value: $643,424 - $785,000
Highlights
- Deck
- Porch
- Tankless Water Heater
- Wood Flooring
- Patio
About This Home
As of November 2019LOOKING FOR WATERFRONT PROPERTY? LOOK NO FURTHER ~~~ Located in a very desirable neighborhood and situated on the shoreline of the Taunton River. Enjoy a little fishing or kayaking from your back yard, and the beautiful grove that leads to it. This 5 bedroom home has so much to offer: Curb Appeal, Beautiful Grounds, Privacy and your own access to the river just to name a few. The Sunny Eat-In Kitchen Greets you w/Skylights and plenty of cabinet space. The Living Room is well appointed with a Wood burning Fireplace and Hardwood Floors and the Separate Tiled Dining Area w/Sliders to the deck and back yard. The Master Suite has a shower and an oversized Closet. 4 more Bedrooms w/abundant closet space and an office complete the 2nd floor. This house has plenty of room for everyone, very spacious and a full basement w/ possibility of finishing if need be. 2 stall attached garage. Don't miss out on this unique opportunity to own a little slice of heaven, call me today for a private showing.
Last Buyer's Agent
Brett Pelletier
Amaral & Associates RE License #451503032
Home Details
Home Type
- Single Family
Est. Annual Taxes
- $68
Year Built
- Built in 1987
Lot Details
- Year Round Access
- Property is zoned R1
Parking
- 2 Car Garage
Kitchen
- Range
- Microwave
- Dishwasher
Flooring
- Wood
- Wall to Wall Carpet
- Tile
- Vinyl
Laundry
- Dryer
- Washer
Outdoor Features
- Deck
- Patio
- Porch
Utilities
- Hot Water Baseboard Heater
- Heating System Uses Oil
- Tankless Water Heater
- Oil Water Heater
- Private Sewer
Additional Features
- Basement
Listing and Financial Details
- Assessor Parcel Number M:003.0 B:0031 L:0015.0
Ownership History
Purchase Details
Home Financials for this Owner
Home Financials are based on the most recent Mortgage that was taken out on this home.Similar Homes in Berkley, MA
Home Values in the Area
Average Home Value in this Area
Purchase History
| Date | Buyer | Sale Price | Title Company |
|---|---|---|---|
| Fernandez John | $270,000 | -- |
Mortgage History
| Date | Status | Borrower | Loan Amount |
|---|---|---|---|
| Open | Baptista Kristina | $499,091 | |
| Closed | Fernandez John | $50,000 | |
| Closed | Fernandez John | $356,000 | |
| Closed | Fernandez John | $275,000 |
Property History
| Date | Event | Price | Change | Sq Ft Price |
|---|---|---|---|---|
| 11/08/2019 11/08/19 | Sold | $490,000 | -7.4% | $267 / Sq Ft |
| 09/14/2019 09/14/19 | Pending | -- | -- | -- |
| 09/05/2019 09/05/19 | For Sale | $529,000 | -- | $288 / Sq Ft |
Tax History Compared to Growth
Tax History
| Year | Tax Paid | Tax Assessment Tax Assessment Total Assessment is a certain percentage of the fair market value that is determined by local assessors to be the total taxable value of land and additions on the property. | Land | Improvement |
|---|---|---|---|---|
| 2025 | $68 | $567,100 | $192,500 | $374,600 |
| 2024 | $6,887 | $553,200 | $192,500 | $360,700 |
| 2023 | $6,721 | $508,400 | $192,500 | $315,900 |
| 2022 | $6,841 | $497,500 | $192,500 | $305,000 |
| 2021 | $6,793 | $475,700 | $192,500 | $283,200 |
| 2020 | $7,149 | $492,000 | $210,800 | $281,200 |
| 2019 | $6,999 | $478,100 | $210,800 | $267,300 |
| 2018 | $6,529 | $465,700 | $210,800 | $254,900 |
| 2017 | $6,251 | $437,100 | $210,800 | $226,300 |
| 2016 | $6,133 | $413,300 | $210,800 | $202,500 |
| 2015 | $5,798 | $416,800 | $211,400 | $205,400 |
| 2014 | $5,339 | $416,800 | $211,400 | $205,400 |
Agents Affiliated with this Home
-
Holly Bronhard

Seller's Agent in 2019
Holly Bronhard
eXp Realty
(508) 971-5593
134 Total Sales
-
B
Buyer's Agent in 2019
Brett Pelletier
Amaral & Associates RE
Map
Source: MLS Property Information Network (MLS PIN)
MLS Number: 72559388
APN: BERK-000030-000031-000150
