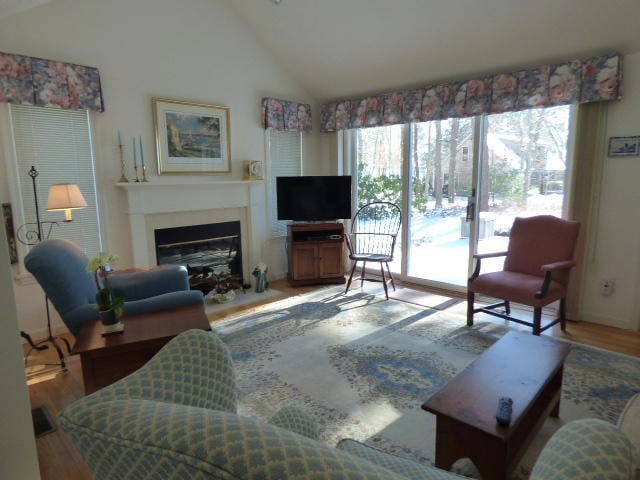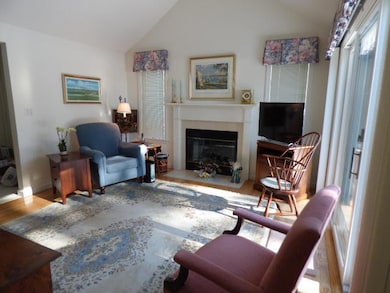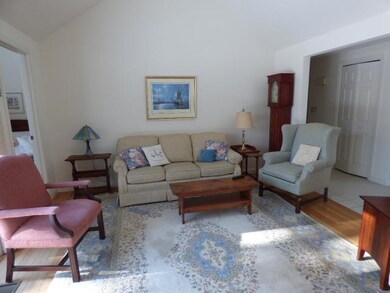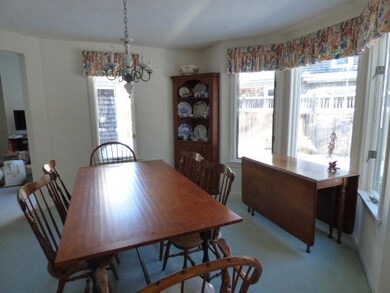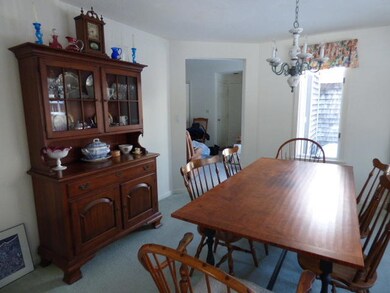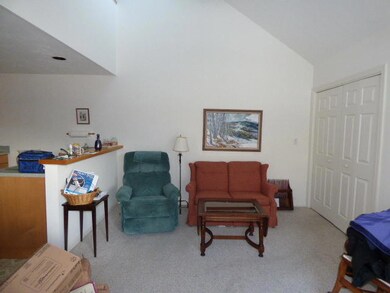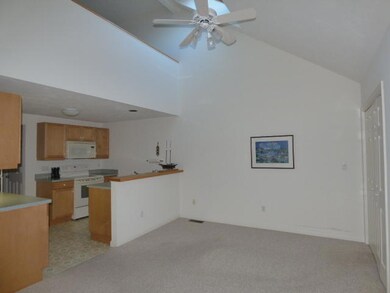
8 Kates Path Yarmouth Port, MA 02675
Yarmouth Port NeighborhoodHighlights
- On Golf Course
- Deck
- Cathedral Ceiling
- Medical Services
- Recreation Room
- Wood Flooring
About This Home
As of November 2024Desirable D unit w/Golf Course views. This fabulous 2 bedroom condo has a great floor plan w/lots of living space and added storage. The living room which looks out on the 9th tee of the golf course has wood floors, cathedral ceiling & a gas fireplace. The 1st floor master bedroom has a private bath with a tub, shower stall and generous walk in closet. Upstairs has a loft, second bedroom with full bath and a large walk in storage closet. The kitchen has custom maple cabinets and a pantry and is open to the family room/sitting area with laundry closet, cathedral ceiling & direct entry from the 2 car garage. The formal dining room has plenty of room for dining with family & friends. The partially finished basement includes a living area, great work space for hobby enthusiasts and a large Cedar closet and even more storage space. Beautiful gardens surround the brick patio area & the rear deck has great golf course views. New amenities include furnace (2014) central air conditioning (2014), dishwasher (2016) & Refrigerator (2017).
Refrigerator, Washer/Dryer included
Upstairs bedroom has closet PLUS large walk in closet/storage room
Garage hard wire hookup available for a generator
Central Vac
Kings Way amenities include pools, tennis, social events, restaurant,and our executive 18 hole golf course.
Easy to show
Property Details
Home Type
- Condominium
Est. Annual Taxes
- $3,746
Year Built
- Built in 1994
Lot Details
- On Golf Course
Parking
- 2 Car Attached Garage
- Open Parking
- Assigned Parking
Home Design
- Poured Concrete
- Pitched Roof
- Asphalt Roof
- Shingle Siding
Interior Spaces
- 1,609 Sq Ft Home
- 2-Story Property
- Central Vacuum
- Cathedral Ceiling
- Ceiling Fan
- Skylights
- Gas Fireplace
- Bay Window
- Living Room
- Dining Room
- Recreation Room
- Washer Hookup
Kitchen
- Electric Range
- Microwave
- Dishwasher
Flooring
- Wood
- Carpet
- Vinyl
Bedrooms and Bathrooms
- 2 Bedrooms
- Primary Bedroom on Main
- Cedar Closet
- Walk-In Closet
- Primary Bathroom is a Full Bathroom
Finished Basement
- Basement Fills Entire Space Under The House
- Interior Basement Entry
Outdoor Features
- Deck
- Patio
Location
- Property is near place of worship
- Property is near shops
- Property is near a golf course
Utilities
- Forced Air Heating and Cooling System
- Gas Water Heater
- Septic Tank
- Private Sewer
Listing and Financial Details
- Assessor Parcel Number 1421C8
Community Details
Overview
- Property has a Home Owners Association
Amenities
- Medical Services
- Common Area
Recreation
- Snow Removal
- Tennis Courts
Pet Policy
- Pets Allowed
Ownership History
Purchase Details
Similar Homes in the area
Home Values in the Area
Average Home Value in this Area
Purchase History
| Date | Type | Sale Price | Title Company |
|---|---|---|---|
| Leasehold Conv With Agreement Of Sale Fee Purchase Hawaii | $212,400 | -- |
Mortgage History
| Date | Status | Loan Amount | Loan Type |
|---|---|---|---|
| Open | $98,000 | Credit Line Revolving | |
| Closed | $60,000 | Stand Alone Refi Refinance Of Original Loan | |
| Closed | $112,000 | Stand Alone Refi Refinance Of Original Loan | |
| Closed | $100,000 | Adjustable Rate Mortgage/ARM | |
| Open | $700,000 | New Conventional | |
| Closed | $700,000 | New Conventional |
Property History
| Date | Event | Price | Change | Sq Ft Price |
|---|---|---|---|---|
| 11/22/2024 11/22/24 | Sold | $780,000 | 0.0% | $279 / Sq Ft |
| 10/24/2024 10/24/24 | Pending | -- | -- | -- |
| 10/11/2024 10/11/24 | For Sale | $780,000 | +89.1% | $279 / Sq Ft |
| 05/11/2018 05/11/18 | Sold | $412,500 | -4.0% | $256 / Sq Ft |
| 03/26/2018 03/26/18 | Pending | -- | -- | -- |
| 01/02/2018 01/02/18 | For Sale | $429,900 | -- | $267 / Sq Ft |
Tax History Compared to Growth
Tax History
| Year | Tax Paid | Tax Assessment Tax Assessment Total Assessment is a certain percentage of the fair market value that is determined by local assessors to be the total taxable value of land and additions on the property. | Land | Improvement |
|---|---|---|---|---|
| 2025 | $3,979 | $562,000 | $0 | $562,000 |
| 2024 | $4,129 | $559,500 | $0 | $559,500 |
| 2023 | $3,795 | $467,900 | $0 | $467,900 |
| 2022 | $4,334 | $472,100 | $0 | $472,100 |
| 2021 | $4,214 | $440,800 | $0 | $440,800 |
| 2020 | $4,253 | $425,300 | $0 | $425,300 |
| 2019 | $3,986 | $394,700 | $0 | $394,700 |
| 2018 | $3,746 | $364,000 | $0 | $364,000 |
| 2017 | $3,494 | $348,700 | $0 | $348,700 |
| 2016 | $3,327 | $333,400 | $0 | $333,400 |
| 2015 | $3,302 | $328,900 | $0 | $328,900 |
Agents Affiliated with this Home
-
Laura Johnson

Seller's Agent in 2024
Laura Johnson
Gibson Sotheby's International Realty
(774) 238-9093
43 in this area
71 Total Sales
-
Pam Anthony

Buyer's Agent in 2024
Pam Anthony
Berkshire Hathaway HomeServices Robert Paul Properties
(508) 246-3622
1 in this area
27 Total Sales
-
Jody Sylvia
J
Seller's Agent in 2018
Jody Sylvia
Thacher Realty
(508) 776-3405
1 in this area
19 Total Sales
-
Diane Philos-Jensen
D
Buyer's Agent in 2018
Diane Philos-Jensen
Cape Cod Real Estate Group
(508) 648-7661
8 Total Sales
Map
Source: Cape Cod & Islands Association of REALTORS®
MLS Number: 21717632
APN: YARM-000142-000001-000008C
- 2124 Heatherwood
- 230 Kates Path Unit FB
- 52 Kates Path
- 52 Kates Path Unit 52
- 63 Kates Path
- 102 Kates Path Unit 102
- 102 Kates Path
- 3 Pine Grove Unit 3
- 3 Pine Grove
- 12 Wildflower Ln
- 6 Greenland Cir
- 30 Lucerne Dr
- 17 Nicholas Dr
- 59 Massachusetts 6a Unit 11~1
- 59 Route 6a Unit U9-2
- 59 Main St Unit 22-4
- 59 Route 6a Unit 16-2
- 30 John Halls Cartpath Village
- 72 Lookout Rd
- 4 Frances Helen Rd
