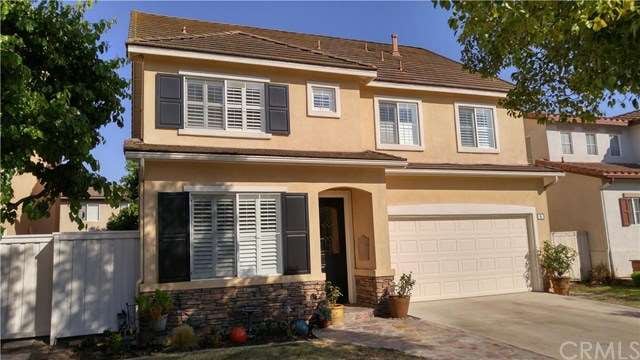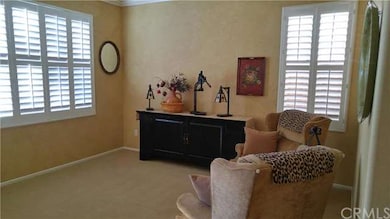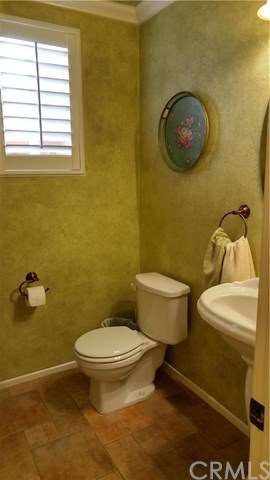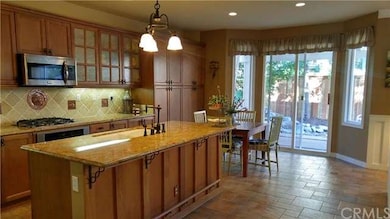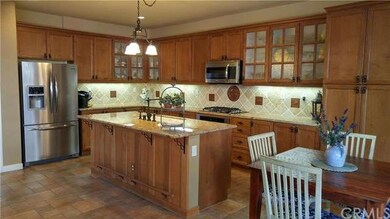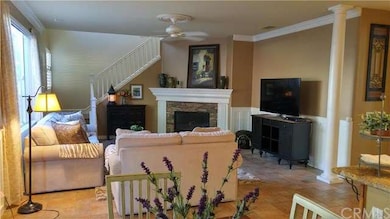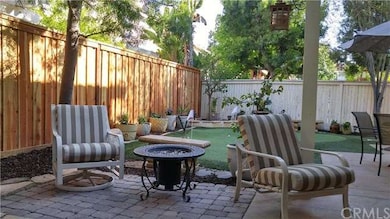
8 Kelsey Irvine, CA 92618
Oak Creek NeighborhoodHighlights
- Spa
- Primary Bedroom Suite
- Peek-A-Boo Views
- Oak Creek Elementary Rated A
- Gated Community
- 1-minute walk to Ravencreek Park
About This Home
As of July 2021Prime Cul-de-Sac location in Oak Creek's gated "Kelsey Lane". Tastefully done glass front door opens to faux painted entry & living room. Fresh custom paint & shutters throughout. Gourmet kitchen equipped with granite counter, full tumble stone back splash with bronze medallions & blue chip opaque glass cabinets. Quality black Frigidaire stainless steel appliances, porcelain sink, gorgeous Euro bronze faucets & 3 glass bronze hanging light fixtures. Kitchen opens up to warm & bright family room with ceiling fan, lovely fireplace with mantle accented with white wainscoting & crown molding. Leading from family room is a wooden staircase up to the 2nd level with a huge master suite, 3 bedrooms & laundry room. Master walk-in closet, bath recently redone with new shower surround, tiled shower with glass tile accent & river rock flooring. Also redone was the bathroom cabinet with new faucets, above the counter stone sinks, beveled black frame mirrors & new light fixtures. 1 bedroom is used as a computer room with built in cabinets, window seat & stained wainscoting. Another staircase leads to a huge 3rd floor bonus room. New redwood fences in backyard, waterfall with pond & 4 hole putting green. 2 car garage with work bench & cabinets.
Last Agent to Sell the Property
Gordon Ng
Realty One Group West License #01871227 Listed on: 06/20/2016

Last Buyer's Agent
Gordon Ng
Realty One Group West License #01871227 Listed on: 06/20/2016

Home Details
Home Type
- Single Family
Est. Annual Taxes
- $15,113
Year Built
- Built in 1999
Lot Details
- 3,973 Sq Ft Lot
- Cul-De-Sac
- Redwood Fence
- Private Yard
HOA Fees
Parking
- 2 Car Direct Access Garage
- Parking Available
- Two Garage Doors
- Garage Door Opener
Home Design
- Traditional Architecture
- Slab Foundation
- Tile Roof
- Concrete Roof
Interior Spaces
- 2,648 Sq Ft Home
- Crown Molding
- Wainscoting
- High Ceiling
- Ceiling Fan
- Shutters
- Family Room with Fireplace
- Family Room Off Kitchen
- Living Room
- Bonus Room
- Peek-A-Boo Views
Kitchen
- Open to Family Room
- Breakfast Bar
- Gas Oven
- Gas Cooktop
- Microwave
- Dishwasher
- Kitchen Island
- Granite Countertops
- Disposal
Flooring
- Wood
- Carpet
- Tile
Bedrooms and Bathrooms
- 4 Bedrooms
- All Upper Level Bedrooms
- Primary Bedroom Suite
- Walk-In Closet
Laundry
- Laundry Room
- Laundry on upper level
- Gas And Electric Dryer Hookup
Home Security
- Carbon Monoxide Detectors
- Fire and Smoke Detector
Outdoor Features
- Spa
- Covered Patio or Porch
- Exterior Lighting
Location
- Property is near a park
Utilities
- Central Heating and Cooling System
- Gas Water Heater
Listing and Financial Details
- Tax Lot 13
- Tax Tract Number 15768
- Assessor Parcel Number 46624111
Community Details
Overview
- First Service Residential Association
- Bhe Management Association
- Built by California Pacific
Amenities
- Picnic Area
Recreation
- Sport Court
- Community Playground
- Community Pool
- Community Spa
Security
- Card or Code Access
- Gated Community
Ownership History
Purchase Details
Home Financials for this Owner
Home Financials are based on the most recent Mortgage that was taken out on this home.Purchase Details
Purchase Details
Home Financials for this Owner
Home Financials are based on the most recent Mortgage that was taken out on this home.Purchase Details
Home Financials for this Owner
Home Financials are based on the most recent Mortgage that was taken out on this home.Similar Homes in Irvine, CA
Home Values in the Area
Average Home Value in this Area
Purchase History
| Date | Type | Sale Price | Title Company |
|---|---|---|---|
| Grant Deed | $1,355,000 | California Title Company | |
| Interfamily Deed Transfer | -- | None Available | |
| Grant Deed | $925,000 | Title365 | |
| Grant Deed | $368,500 | First American Title Ins Co |
Mortgage History
| Date | Status | Loan Amount | Loan Type |
|---|---|---|---|
| Closed | $975,000 | New Conventional | |
| Closed | $975,500 | New Conventional | |
| Previous Owner | $740,000 | New Conventional | |
| Previous Owner | $474,000 | New Conventional | |
| Previous Owner | $444,500 | New Conventional | |
| Previous Owner | $450,000 | New Conventional | |
| Previous Owner | $274,000 | Unknown | |
| Previous Owner | $68,000 | Credit Line Revolving | |
| Previous Owner | $275,000 | Unknown | |
| Previous Owner | $294,500 | No Value Available |
Property History
| Date | Event | Price | Change | Sq Ft Price |
|---|---|---|---|---|
| 07/02/2021 07/02/21 | Sold | $1,355,000 | +4.2% | $512 / Sq Ft |
| 05/26/2021 05/26/21 | Pending | -- | -- | -- |
| 05/20/2021 05/20/21 | For Sale | $1,300,000 | +40.5% | $491 / Sq Ft |
| 11/07/2016 11/07/16 | Sold | $925,000 | -2.6% | $349 / Sq Ft |
| 10/02/2016 10/02/16 | Pending | -- | -- | -- |
| 08/29/2016 08/29/16 | Price Changed | $949,500 | -1.6% | $359 / Sq Ft |
| 08/11/2016 08/11/16 | Price Changed | $965,000 | -3.4% | $364 / Sq Ft |
| 06/27/2016 06/27/16 | Price Changed | $998,888 | +2.5% | $377 / Sq Ft |
| 06/20/2016 06/20/16 | For Sale | $975,000 | -- | $368 / Sq Ft |
Tax History Compared to Growth
Tax History
| Year | Tax Paid | Tax Assessment Tax Assessment Total Assessment is a certain percentage of the fair market value that is determined by local assessors to be the total taxable value of land and additions on the property. | Land | Improvement |
|---|---|---|---|---|
| 2025 | $15,113 | $1,437,936 | $1,162,033 | $275,903 |
| 2024 | $15,113 | $1,409,742 | $1,139,248 | $270,494 |
| 2023 | $14,726 | $1,382,100 | $1,116,909 | $265,191 |
| 2022 | $14,454 | $1,355,000 | $1,095,008 | $259,992 |
| 2021 | $10,898 | $991,786 | $736,895 | $254,891 |
| 2020 | $11,376 | $981,617 | $729,339 | $252,278 |
| 2019 | $11,829 | $962,370 | $715,038 | $247,332 |
| 2018 | $11,648 | $943,500 | $701,017 | $242,483 |
| 2017 | $11,374 | $925,000 | $687,271 | $237,729 |
| 2016 | $6,623 | $478,436 | $266,141 | $212,295 |
| 2015 | $6,548 | $471,250 | $262,143 | $209,107 |
| 2014 | $6,463 | $462,019 | $257,008 | $205,011 |
Agents Affiliated with this Home
-
Todd Muradian

Seller's Agent in 2021
Todd Muradian
Aspero Realty, Inc
(949) 922-3328
34 in this area
70 Total Sales
-
I
Buyer's Agent in 2021
Inbal Daihas
Realty One Group West
-
G
Seller's Agent in 2016
Gordon Ng
Realty One Group West
Map
Source: California Regional Multiple Listing Service (CRMLS)
MLS Number: OC16133647
APN: 466-241-11
- 39 Kelsey
- 37 Pheasant Creek
- 52 Danbury Ln
- 149 Fairgreen
- 108 Hyperion
- 302 Lemon Grove
- 268 Lemon Grove
- 105 Tangelo Unit 400
- 25 Tangelo Unit 292
- 7201 Apricot Dr
- 124 Tangelo Unit 390
- 32 Perennial
- 95 Duet
- 374 Quail Ridge
- 134 Orchard
- 461 Orange Blossom
- 246 Orange Blossom Unit 42
- 321 Orange Blossom Unit 166
- 85 Reunion
- 18 Hazelnut
