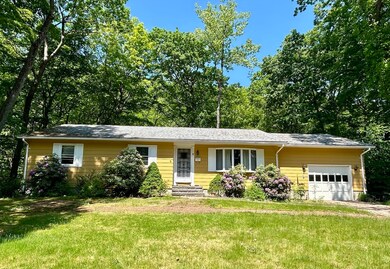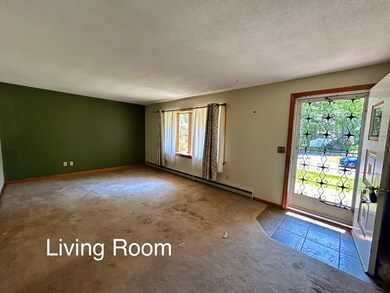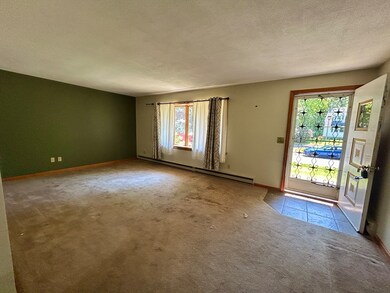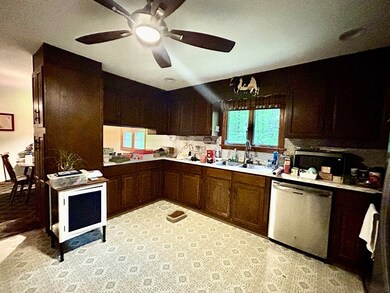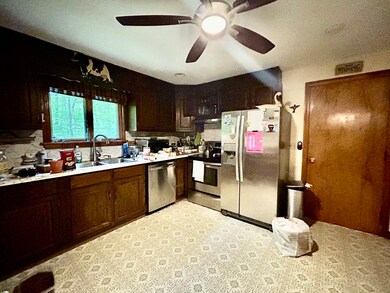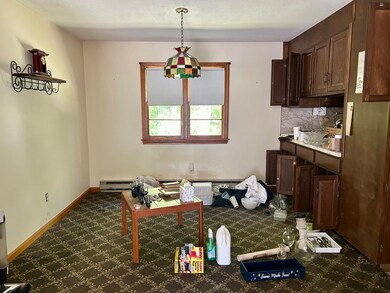
8 Kennedy Cir Holyoke, MA 01040
Highlights
- Golf Course Community
- Property is near public transit
- Ranch Style House
- Medical Services
- Wooded Lot
- Wood Flooring
About This Home
As of July 2024Welcome home to this bright, spacious 3 bedroom ranch, that offers a full walk out basement! Conveniently located on a quiet cul-de-sac just minutes from Wycoff Country Club, Whiting Reservoir Trail Head and Mt Tom and offers nearly immediate highway access. Almost 1400sf of living space with a large open living room, kitchen,dining room,oversized recently-renovated bath and an optional 1st floor laundry. This home also offers an additional 600sf (apx) of partially finished basement living area. All framing and electrical have been completed, with a mostly finished 3/4 bath. Lovingly maintained by a single owner, this property is ready for your fresh ideas and a new adventure!
Home Details
Home Type
- Single Family
Est. Annual Taxes
- $4,313
Year Built
- Built in 1969 | Remodeled
Lot Details
- 0.27 Acre Lot
- Near Conservation Area
- Cul-De-Sac
- Street terminates at a dead end
- Gentle Sloping Lot
- Wooded Lot
Parking
- 1 Car Attached Garage
- Off-Street Parking
Home Design
- Ranch Style House
- Frame Construction
- Shingle Roof
- Concrete Perimeter Foundation
Interior Spaces
- 1,971 Sq Ft Home
- Ceiling Fan
- Bay Window
- Washer and Electric Dryer Hookup
Kitchen
- Range
- Microwave
- Dishwasher
- Stainless Steel Appliances
- Kitchen Island
Flooring
- Wood
- Wall to Wall Carpet
- Ceramic Tile
- Vinyl
Bedrooms and Bathrooms
- 3 Bedrooms
- Bathtub with Shower
Partially Finished Basement
- Walk-Out Basement
- Basement Fills Entire Space Under The House
- Interior and Exterior Basement Entry
- Block Basement Construction
Location
- Property is near public transit
- Property is near schools
Utilities
- Window Unit Cooling System
- 2 Heating Zones
- Electric Baseboard Heater
- Electric Water Heater
- Internet Available
- Cable TV Available
Additional Features
- Handicap Accessible
- Rain Gutters
Listing and Financial Details
- Assessor Parcel Number M:0141 B:0000 L:13,2536485
Community Details
Overview
- No Home Owners Association
Amenities
- Medical Services
- Shops
- Coin Laundry
Recreation
- Golf Course Community
- Community Pool
- Park
- Jogging Path
Ownership History
Purchase Details
Home Financials for this Owner
Home Financials are based on the most recent Mortgage that was taken out on this home.Map
Similar Homes in Holyoke, MA
Home Values in the Area
Average Home Value in this Area
Purchase History
| Date | Type | Sale Price | Title Company |
|---|---|---|---|
| Fiduciary Deed | $280,000 | None Available | |
| Fiduciary Deed | $280,000 | None Available |
Mortgage History
| Date | Status | Loan Amount | Loan Type |
|---|---|---|---|
| Open | $260,000 | Purchase Money Mortgage | |
| Closed | $25,000 | Stand Alone Refi Refinance Of Original Loan | |
| Closed | $260,000 | Purchase Money Mortgage |
Property History
| Date | Event | Price | Change | Sq Ft Price |
|---|---|---|---|---|
| 07/16/2024 07/16/24 | Sold | $280,000 | +7.7% | $142 / Sq Ft |
| 06/06/2024 06/06/24 | Pending | -- | -- | -- |
| 06/02/2024 06/02/24 | For Sale | $260,000 | -- | $132 / Sq Ft |
Tax History
| Year | Tax Paid | Tax Assessment Tax Assessment Total Assessment is a certain percentage of the fair market value that is determined by local assessors to be the total taxable value of land and additions on the property. | Land | Improvement |
|---|---|---|---|---|
| 2025 | $4,477 | $256,400 | $71,800 | $184,600 |
| 2024 | $4,313 | $227,600 | $68,500 | $159,100 |
| 2023 | $4,142 | $220,800 | $68,500 | $152,300 |
| 2022 | $4,004 | $207,900 | $68,500 | $139,400 |
| 2021 | $3,848 | $199,700 | $65,800 | $133,900 |
| 2020 | $3,667 | $192,200 | $65,800 | $126,400 |
| 2019 | $3,600 | $186,600 | $65,800 | $120,800 |
| 2018 | $4,176 | $180,300 | $65,800 | $114,500 |
| 2017 | $3,456 | $180,300 | $65,800 | $114,500 |
| 2016 | $3,438 | $179,800 | $67,700 | $112,100 |
| 2015 | $3,423 | $179,800 | $67,700 | $112,100 |
Source: MLS Property Information Network (MLS PIN)
MLS Number: 73245964
APN: HOLY-000141-000000-000013
- 14 Woodbridge St
- 58 Longfellow Rd
- 63 Jarvis Ave
- 55 Longfellow Rd
- 198 Mountain View Dr
- 77 Central Park Dr
- 119 Central Park Dr
- 46 Lexington Ave
- 116 Morgan St
- 33 Dillon Ave
- 2-4 Rene Dr
- 35 Waldo St
- 1014 Hampden St
- 391 Pleasant St
- 67 Park Slope
- 4 Faille Ave
- 1 Monroe St
- 107 Cross Rd
- 1245 Dwight St
- 66 Taylor St

