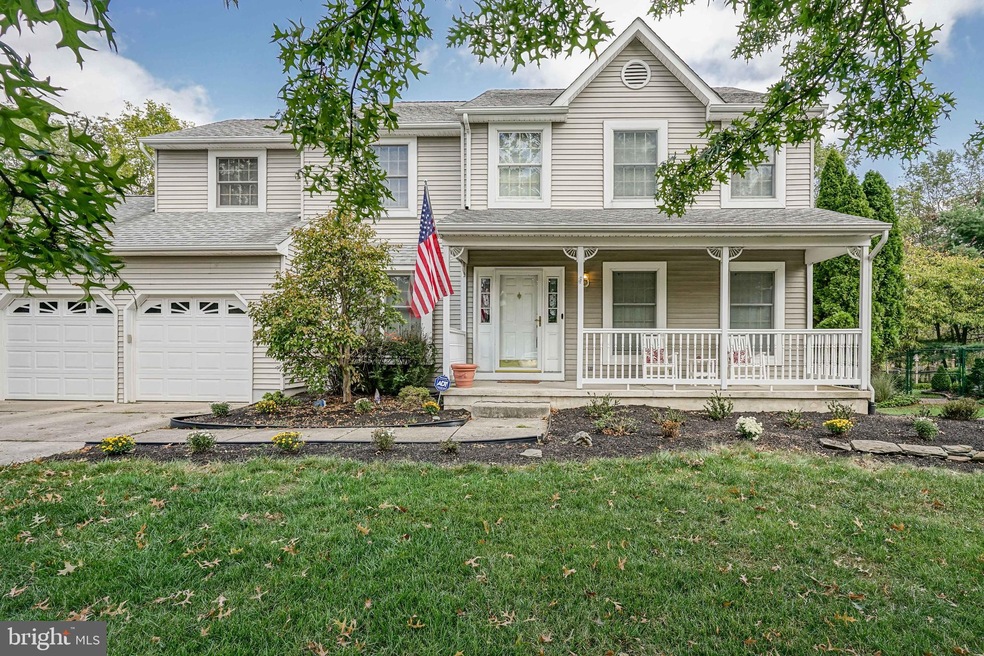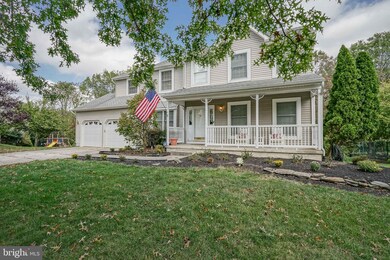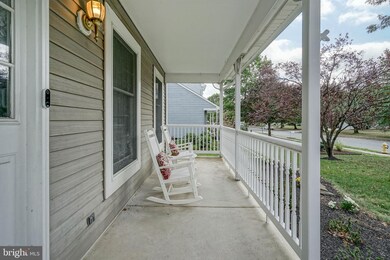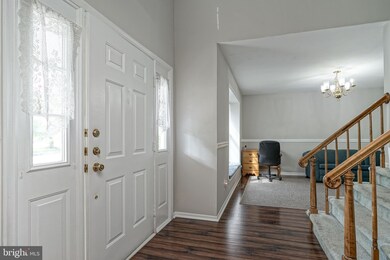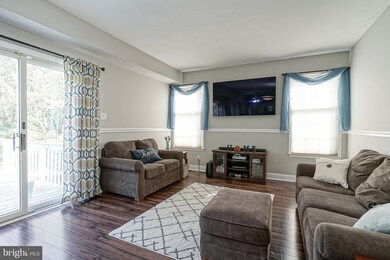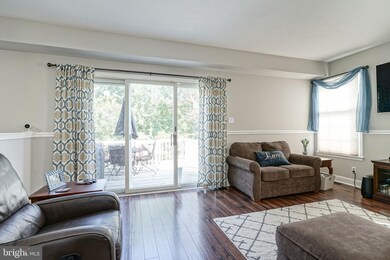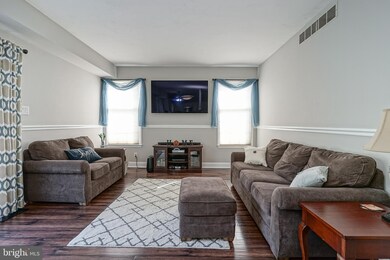
8 Kensington Dr Mount Holly, NJ 08060
Highlights
- View of Trees or Woods
- Colonial Architecture
- Backs to Trees or Woods
- Rancocas Valley Regional High School Rated A-
- Traditional Floor Plan
- Wood Flooring
About This Home
As of September 2024Beautiful house in delightful Carriage Hill neighborhood is now available. This is the house you will want to call home! Large living areas including a family, living & dining rooms that flow beautifully. The kitchen, breakfast area and family room are at the rear of the house along with the laundry room. An updated half bath is absolutely lovely. upstairs are three large bedrooms, an updated main bath and linen closet. The master suite features vaulted ceilings, walk in bespoke closet, and soaking tub, shower and dual sinks for easy mornings. A full unfinished basement and two car garage complete the property. Make plans to check out this house today. Conveniently located close to all major highways and the joint base. Be ready to fall in love!
Home Details
Home Type
- Single Family
Est. Annual Taxes
- $9,163
Year Built
- Built in 1990
Lot Details
- Lot Dimensions are 97.00 x 112.52
- Irregular Lot
- Sloped Lot
- Sprinkler System
- Backs to Trees or Woods
- Back and Front Yard
- Property is in good condition
Parking
- 2 Car Attached Garage
- Front Facing Garage
- Garage Door Opener
Home Design
- Colonial Architecture
- Brick Exterior Construction
- Shingle Roof
- Vinyl Siding
Interior Spaces
- 2,310 Sq Ft Home
- Property has 2 Levels
- Traditional Floor Plan
- Ceiling Fan
- Family Room
- Living Room
- Breakfast Room
- Dining Room
- Views of Woods
- Unfinished Basement
- Walk-Out Basement
- Attic
Flooring
- Wood
- Carpet
- Ceramic Tile
Bedrooms and Bathrooms
- 4 Bedrooms
- En-Suite Primary Bedroom
Laundry
- Laundry Room
- Laundry on main level
Schools
- Rancocas Valley Reg. High School
Utilities
- Forced Air Heating and Cooling System
- Municipal Trash
- Cable TV Available
Community Details
- No Home Owners Association
- Carriage Hill Subdivision
Listing and Financial Details
- Tax Lot 00047
- Assessor Parcel Number 11-00902-00047
Ownership History
Purchase Details
Home Financials for this Owner
Home Financials are based on the most recent Mortgage that was taken out on this home.Purchase Details
Home Financials for this Owner
Home Financials are based on the most recent Mortgage that was taken out on this home.Purchase Details
Home Financials for this Owner
Home Financials are based on the most recent Mortgage that was taken out on this home.Purchase Details
Home Financials for this Owner
Home Financials are based on the most recent Mortgage that was taken out on this home.Purchase Details
Home Financials for this Owner
Home Financials are based on the most recent Mortgage that was taken out on this home.Purchase Details
Similar Homes in Mount Holly, NJ
Home Values in the Area
Average Home Value in this Area
Purchase History
| Date | Type | Sale Price | Title Company |
|---|---|---|---|
| Deed | $545,000 | Trident Land Transfer | |
| Deed | $449,900 | Westcor Land Title | |
| Interfamily Deed Transfer | -- | None Available | |
| Deed | $330,000 | S & H Abstract Co | |
| Bargain Sale Deed | $277,000 | Foundation Title | |
| Interfamily Deed Transfer | -- | -- |
Mortgage History
| Date | Status | Loan Amount | Loan Type |
|---|---|---|---|
| Open | $436,000 | New Conventional | |
| Previous Owner | $427,405 | New Conventional | |
| Previous Owner | $325,500 | New Conventional | |
| Previous Owner | $320,100 | New Conventional | |
| Previous Owner | $254,400 | VA | |
| Previous Owner | $286,100 | VA |
Property History
| Date | Event | Price | Change | Sq Ft Price |
|---|---|---|---|---|
| 09/30/2024 09/30/24 | Sold | $545,000 | +0.9% | $236 / Sq Ft |
| 08/22/2024 08/22/24 | For Sale | $540,000 | +20.0% | $234 / Sq Ft |
| 03/24/2022 03/24/22 | Sold | $449,900 | 0.0% | $195 / Sq Ft |
| 11/16/2021 11/16/21 | Pending | -- | -- | -- |
| 11/12/2021 11/12/21 | For Sale | $449,900 | +36.3% | $195 / Sq Ft |
| 12/17/2019 12/17/19 | Sold | $330,000 | -2.9% | $143 / Sq Ft |
| 10/22/2019 10/22/19 | Pending | -- | -- | -- |
| 09/30/2019 09/30/19 | For Sale | $340,000 | -- | $147 / Sq Ft |
Tax History Compared to Growth
Tax History
| Year | Tax Paid | Tax Assessment Tax Assessment Total Assessment is a certain percentage of the fair market value that is determined by local assessors to be the total taxable value of land and additions on the property. | Land | Improvement |
|---|---|---|---|---|
| 2024 | $10,419 | $316,400 | $66,900 | $249,500 |
| 2023 | $10,419 | $316,400 | $66,900 | $249,500 |
| 2022 | $9,342 | $293,500 | $66,900 | $226,600 |
| 2021 | $9,345 | $293,500 | $66,900 | $226,600 |
| 2020 | $9,371 | $293,500 | $66,900 | $226,600 |
| 2019 | $9,143 | $293,500 | $66,900 | $226,600 |
| 2018 | $9,163 | $293,500 | $66,900 | $226,600 |
| 2017 | $9,075 | $293,500 | $66,900 | $226,600 |
| 2016 | $8,996 | $293,500 | $66,900 | $226,600 |
| 2015 | $9,013 | $293,500 | $66,900 | $226,600 |
| 2014 | $8,793 | $293,500 | $66,900 | $226,600 |
Agents Affiliated with this Home
-
Danielle Mazza-DiVenti

Seller's Agent in 2024
Danielle Mazza-DiVenti
EXP Realty, LLC
(856) 371-8578
1 in this area
53 Total Sales
-
Ian Rossman

Buyer's Agent in 2024
Ian Rossman
BHHS Fox & Roach
(609) 410-1010
4 in this area
425 Total Sales
-
Valerie Archer Belardo

Seller's Agent in 2022
Valerie Archer Belardo
Re/Max At Home
(609) 377-6640
3 in this area
196 Total Sales
-
Bailey Worrell
B
Buyer's Agent in 2022
Bailey Worrell
Keller Williams Realty Preferred Properties
(856) 723-7702
1 in this area
4 Total Sales
-
Linda Alexandroff

Seller's Agent in 2019
Linda Alexandroff
Coldwell Banker Realty
(609) 313-6601
71 Total Sales
Map
Source: Bright MLS
MLS Number: NJBL358124
APN: 11-00902-0000-00047
- 29 Chelsea Rd
- 19 Manchester Rd
- 1168 Woodlane Rd
- 12 Nottingham Way
- 31 Meadow Ln
- 1100 Woodlane Rd
- 1010 Hampton Dr
- 611 Powell Rd
- 8 Durham Terrace
- 2 Buckingham Dr
- 184 Star Dr
- 159 Hickory St
- 3 Linden Tree Ln
- 15 Honey Locust Ln
- 5 Paddock Way
- 936 Woodlane Rd
- 18 Paducah Rd
- 427 Garden St
- 106 Bridge Blvd
- 348 Broad St
