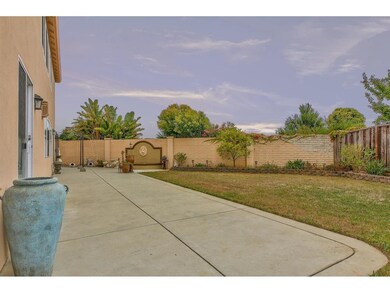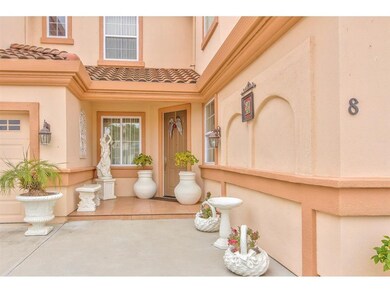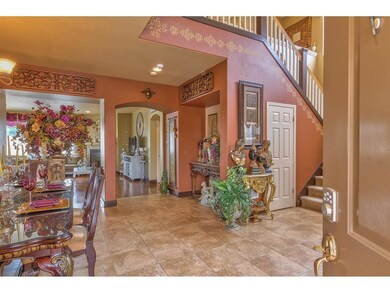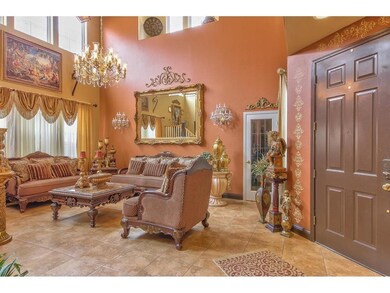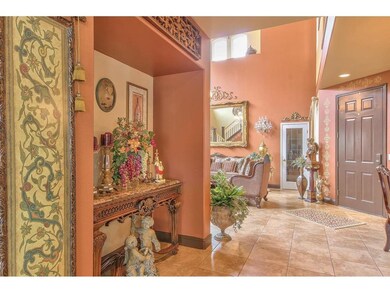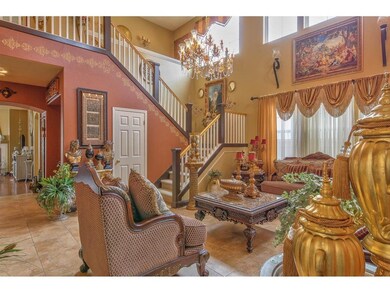
8 Kent Cir Salinas, CA 93906
Harden Ranch NeighborhoodHighlights
- Soaking Tub in Primary Bathroom
- Open to Family Room
- Walk-In Closet
- High Ceiling
- 3 Car Attached Garage
- 3-minute walk to Harden Neighborhood Park
About This Home
As of October 2019Rare opportunity to own this desired and spacious Harrod home, with the largest floor plan on a quiet cul-de-sac. This 5 bedroom, 3.5 bath home welcomes with a grand entry, high ceilings and beautiful staircase. The formal living and dining rooms are great for hosting. The kitchen has ample space, built-in stainless steel appliances, large island with sink and breakfast bar. First floor has a bedroom with sliding doors with access to the spacious back yard and a full bath. On the second floor you will find a loft and laundry room with wash sink. Master bedroom suite with double sinks, soaking tub and separate shower stall. The backyard offers plenty of space for you to enjoy the beautiful Monterey County weather.
Last Agent to Sell the Property
Remax Property Experts License #01453441 Listed on: 08/19/2019

Home Details
Home Type
- Single Family
Est. Annual Taxes
- $9,917
Year Built
- Built in 2004
Lot Details
- 7,610 Sq Ft Lot
- Zoning described as R1
Parking
- 3 Car Attached Garage
Home Design
- Slab Foundation
- Tile Roof
Interior Spaces
- 3,533 Sq Ft Home
- 2-Story Property
- High Ceiling
- Ceiling Fan
- Fireplace With Gas Starter
- Family Room with Fireplace
- Combination Dining and Living Room
- Laundry Room
Kitchen
- Open to Family Room
- Eat-In Kitchen
- Breakfast Bar
- Built-In Oven
- Range Hood
- Microwave
- Dishwasher
- Kitchen Island
- Tile Countertops
Flooring
- Carpet
- Laminate
- Tile
Bedrooms and Bathrooms
- 6 Bedrooms
- Walk-In Closet
- Dual Sinks
- Soaking Tub in Primary Bathroom
- Oversized Bathtub in Primary Bathroom
- Walk-in Shower
Utilities
- Forced Air Heating System
Listing and Financial Details
- Assessor Parcel Number 211-444-013-000
Ownership History
Purchase Details
Home Financials for this Owner
Home Financials are based on the most recent Mortgage that was taken out on this home.Purchase Details
Home Financials for this Owner
Home Financials are based on the most recent Mortgage that was taken out on this home.Purchase Details
Home Financials for this Owner
Home Financials are based on the most recent Mortgage that was taken out on this home.Similar Homes in Salinas, CA
Home Values in the Area
Average Home Value in this Area
Purchase History
| Date | Type | Sale Price | Title Company |
|---|---|---|---|
| Grant Deed | $775,000 | Chicago Title Company | |
| Grant Deed | $617,000 | Old Republic | |
| Grant Deed | $749,000 | Chicago Title |
Mortgage History
| Date | Status | Loan Amount | Loan Type |
|---|---|---|---|
| Open | $539,000 | New Conventional | |
| Previous Owner | $327,635 | FHA | |
| Previous Owner | $20,000 | Credit Line Revolving | |
| Previous Owner | $519,000 | Stand Alone First |
Property History
| Date | Event | Price | Change | Sq Ft Price |
|---|---|---|---|---|
| 10/28/2019 10/28/19 | Sold | $775,000 | -0.6% | $219 / Sq Ft |
| 08/30/2019 08/30/19 | Pending | -- | -- | -- |
| 08/19/2019 08/19/19 | For Sale | $779,900 | +26.4% | $221 / Sq Ft |
| 04/17/2015 04/17/15 | Sold | $617,000 | -3.4% | $175 / Sq Ft |
| 12/12/2014 12/12/14 | Pending | -- | -- | -- |
| 10/02/2014 10/02/14 | For Sale | $639,000 | -- | $181 / Sq Ft |
Tax History Compared to Growth
Tax History
| Year | Tax Paid | Tax Assessment Tax Assessment Total Assessment is a certain percentage of the fair market value that is determined by local assessors to be the total taxable value of land and additions on the property. | Land | Improvement |
|---|---|---|---|---|
| 2025 | $9,917 | $847,570 | $273,408 | $574,162 |
| 2024 | $9,917 | $830,952 | $268,048 | $562,904 |
| 2023 | $9,139 | $814,660 | $262,793 | $551,867 |
| 2022 | $9,051 | $798,688 | $257,641 | $541,047 |
| 2021 | $8,896 | $783,029 | $252,590 | $530,439 |
| 2020 | $8,501 | $775,000 | $250,000 | $525,000 |
| 2019 | $7,223 | $664,746 | $161,606 | $503,140 |
| 2018 | $7,442 | $651,713 | $158,438 | $493,275 |
| 2017 | $7,519 | $638,935 | $155,332 | $483,603 |
| 2016 | $7,294 | $626,408 | $152,287 | $474,121 |
| 2015 | $6,380 | $537,000 | $140,000 | $397,000 |
| 2014 | $5,525 | $475,000 | $124,000 | $351,000 |
Agents Affiliated with this Home
-
Juan Del Real

Seller's Agent in 2019
Juan Del Real
RE/MAX
(831) 809-2424
2 in this area
93 Total Sales
-
Fernando Carrillo

Buyer's Agent in 2019
Fernando Carrillo
RE/MAX
(831) 229-6705
8 in this area
59 Total Sales
-
Marcie McKearn
M
Seller's Agent in 2015
Marcie McKearn
CENTURY 21 Masters
(831) 594-6850
10 Total Sales
-
Octavio Perez
O
Buyer's Agent in 2015
Octavio Perez
Watsonville Real Estate
(831) 722-3330
1 in this area
35 Total Sales
Map
Source: MLSListings
MLS Number: ML81765149
APN: 211-444-013-000
- 1780 Truckee Way
- 1875 Lancashire Dr
- 1818 Lancashire Dr
- 1731 Pescadero Dr
- 634 Yreka Dr
- 607 Calaveras Dr
- 383 Natividad Rd
- 794 Danbury St
- 1666 Cambrian Dr
- 1910 Burgundy Way
- 808 Saratoga Dr
- 1 Woodbury Cir
- 329 Westminster Dr
- 822 Castleton St
- 1880 Gamay Way
- 1615 Newport Ct
- 1513 Oyster Bay Ct
- 1823 Broadway Dr
- 1018 Melville St
- 354 Chaparral St

