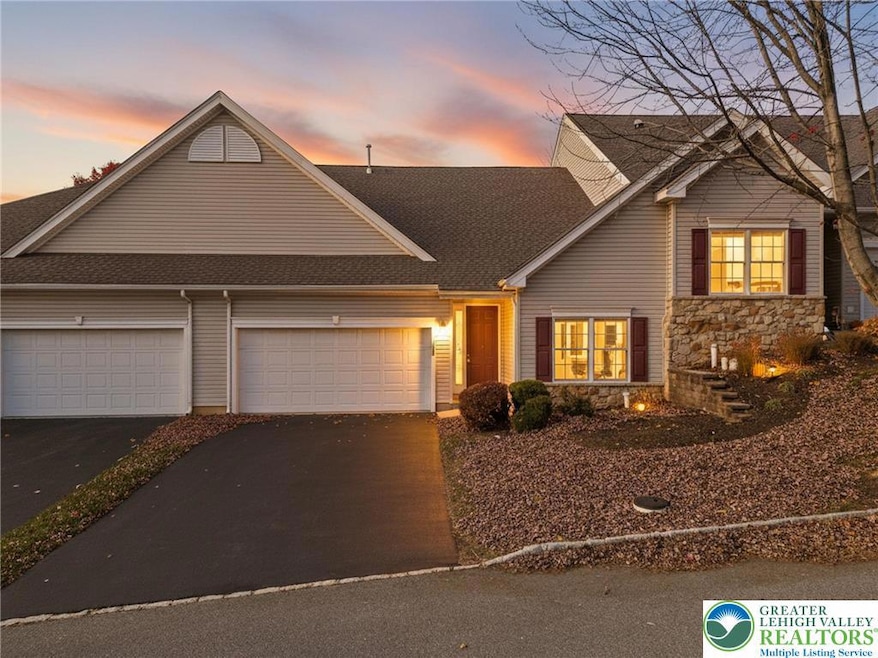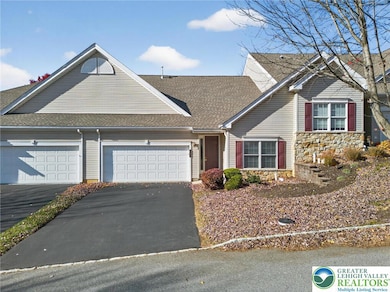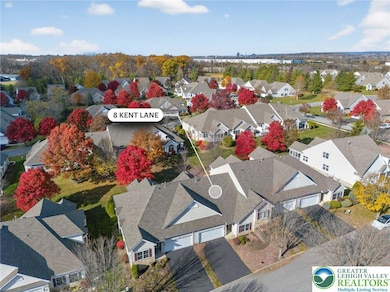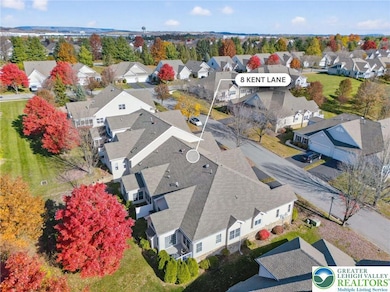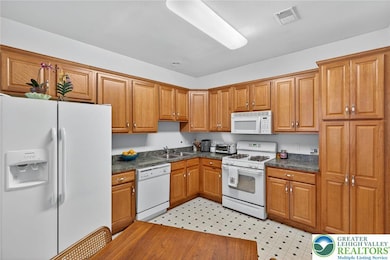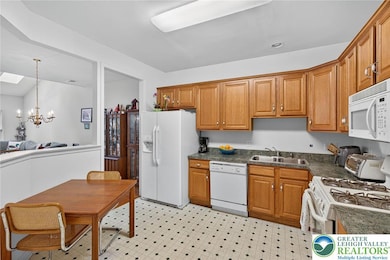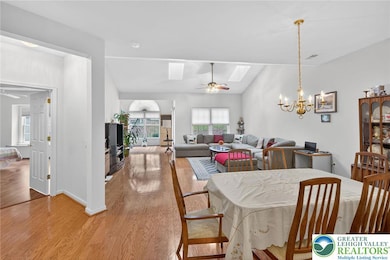8 Kent Ln Easton, PA 18045
Estimated payment $2,900/month
Highlights
- Popular Property
- 2 Car Attached Garage
- Patio
- Skylights
- Walk-In Closet
- Heating Available
About This Home
Enjoy easy living at Glenmoor, a welcoming 55+ neighborhood known for comfort, convenience, and a true sense of community. This well-maintained 2-bedroom, 2-bath home offers a bright, open layout designed for effortless living. The kitchen provides plenty of workspace and a cozy spot for casual dining. The spacious living and dining area features vaulted ceilings and skylights that fill the home with natural light.
A lovely sunroom opens to a private patio, perfect for relaxing or visiting with friends. The primary suite includes a walk-in closet, tray ceiling, and a private bath with dual sinks and a walk-in shower. The second bedroom and full bath are ideal for guests, hobbies, or a home office.
Additional highlights include first-floor laundry, a 2-car garage with attic storage, gas heat, and central air. The HOA handles snow removal, lawn care, exterior maintenance, and even roof and siding replacement so you can truly enjoy a maintenance-free lifestyle.
Glenmoor offers wonderful amenities including a clubhouse, heated pool, fitness center, bocce and tennis courts, library, craft and game rooms, and a variety of social activities. Discover comfort and community in this beautiful home; schedule your visit today!
Listing Agent
Better Homes&Gardens RE Valley License #RS359929 Listed on: 11/13/2025

Townhouse Details
Home Type
- Townhome
Est. Annual Taxes
- $7,141
Year Built
- Built in 2004
HOA Fees
- $460 per month
Parking
- 2 Car Attached Garage
- Garage Door Opener
- Driveway
- On-Street Parking
Home Design
- Slab Foundation
- Vinyl Siding
- Stone Veneer
Interior Spaces
- 1,655 Sq Ft Home
- 1-Story Property
- Skylights
Kitchen
- Microwave
- Dishwasher
Bedrooms and Bathrooms
- 2 Bedrooms
- Walk-In Closet
- 2 Full Bathrooms
Laundry
- Laundry on main level
- Electric Dryer Hookup
Schools
- Edward Tracy Elementary School
- Easton Area High School
Additional Features
- Patio
- Heating Available
Community Details
- Glenmoor Subdivision
Map
Home Values in the Area
Average Home Value in this Area
Tax History
| Year | Tax Paid | Tax Assessment Tax Assessment Total Assessment is a certain percentage of the fair market value that is determined by local assessors to be the total taxable value of land and additions on the property. | Land | Improvement |
|---|---|---|---|---|
| 2025 | $824 | $76,300 | $0 | $76,300 |
| 2024 | $6,762 | $76,300 | $0 | $76,300 |
| 2023 | $6,641 | $76,300 | $0 | $76,300 |
| 2022 | $6,541 | $76,300 | $0 | $76,300 |
| 2021 | $6,520 | $76,300 | $0 | $76,300 |
| 2020 | $6,516 | $76,300 | $0 | $76,300 |
| 2019 | $6,424 | $76,300 | $0 | $76,300 |
| 2018 | $6,315 | $76,300 | $0 | $76,300 |
| 2017 | $6,165 | $76,300 | $0 | $76,300 |
| 2016 | -- | $76,300 | $0 | $76,300 |
| 2015 | -- | $76,300 | $0 | $76,300 |
| 2014 | -- | $76,300 | $0 | $76,300 |
Property History
| Date | Event | Price | List to Sale | Price per Sq Ft |
|---|---|---|---|---|
| 11/16/2025 11/16/25 | For Sale | $350,000 | -- | $211 / Sq Ft |
Purchase History
| Date | Type | Sale Price | Title Company |
|---|---|---|---|
| Deed | $942,900 | -- |
Source: Greater Lehigh Valley REALTORS®
MLS Number: 767897
APN: K8-14-1-119-0324
- 5 Canterbury Ln
- 93 Timber Trail Unit 46
- 95 Timber Trail Unit 47
- 97 Timber Trail Unit 48
- 11 Timber Trail
- 103 Timber Trail Unit 50
- 105 Timber Trail Unit 51
- 49 Inverness Ln
- 107 Timber Trail Unit 52
- 135 Clover Hollow Rd
- 113 Stephanie Dr
- 101 Jeremy Ct
- 138 Lower Way Rd
- 1328 Melanie Ln
- 3508 Nazareth Rd
- 133 Brentwood Ave
- 32 Corriere Rd
- 1043 Lisa Ln
- 3444 Nazareth Rd
- 1023 Jean Ct
- 3600 Corriere Rd
- 3735 Easton Nazareth Hwy
- 3308 Nightingale Dr
- 12 Freedom Terrace
- 59 Carousel Ln
- 2512 Gila Dr
- 30 Millbrook Ct
- 242 Winding Rd
- 2601 Nazareth Rd
- 2619 Broad St
- 237 S Broad St Unit 237 South Broad Street
- 37 Evergreen St
- 126 Belvidere St
- 6 Eley St
- 2033 Northampton St
- 10 Henry Ave
- 122 S Spruce St
- 42-48 S Spruce St
- 2915 Norton Ave
- 1450 Church Ln Unit B
