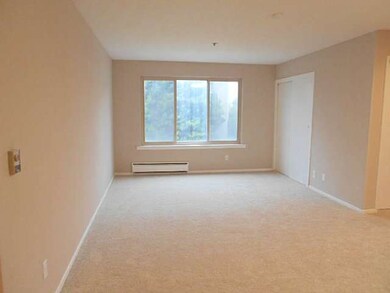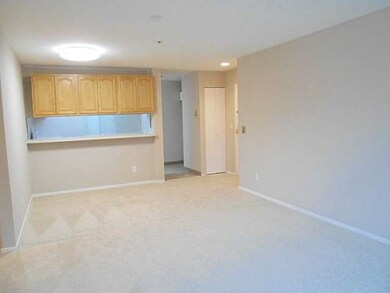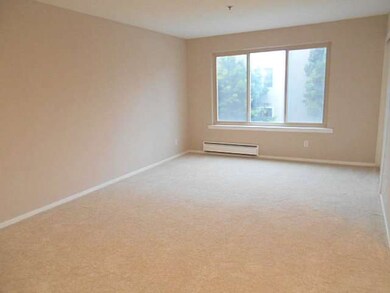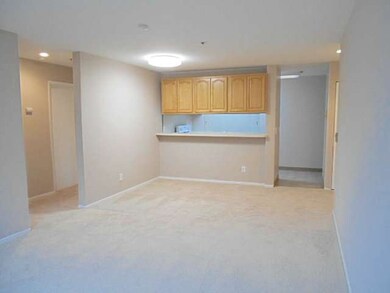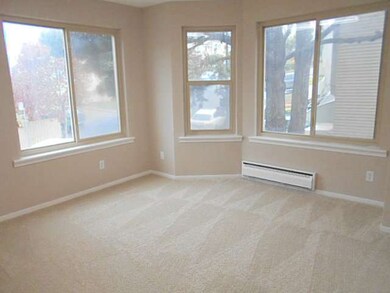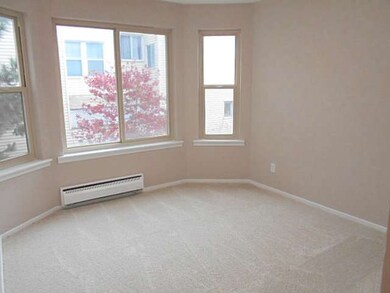
8 Keystone Way Unit 2A San Francisco, CA 94127
Mount Davidson Manor NeighborhoodHighlights
- Contemporary Architecture
- 1-minute walk to Ocean And Victoria
- Elevator
- Commodore Sloat Elementary School Rated A
- End Unit
- Bay Window
About This Home
As of February 2022A bright & airy 2BR 1BA end unit condo in desirable Mount Davidson Manor area. Fresh paint, new wall to wall carpet & vinyl tiles, new kitchen appliances. Additional feature include an in-unit laundry & 1-car secured garage parking. Conveniently located... close to public transportation, restaurants, supermarket, City College, Ingleside Library, church & several other commercial establishments.
Last Agent to Sell the Property
Regency Prime Properties Inc License #01006635 Listed on: 12/01/2014
Last Buyer's Agent
Anousheh Massoumi
Realty ONE Group Future License #1706039
Property Details
Home Type
- Condominium
Est. Annual Taxes
- $11,003
Year Built
- Built in 1985
Home Design
- Contemporary Architecture
Interior Spaces
- 744 Sq Ft Home
- 1-Story Property
- Bay Window
- Dining Room
- Vinyl Flooring
Kitchen
- Oven or Range
- Dishwasher
- Disposal
Bedrooms and Bathrooms
- 2 Bedrooms
- 1 Full Bathroom
Laundry
- Dryer
- Washer
Parking
- Garage
- Garage Door Opener
Additional Features
- End Unit
- Baseboard Heating
Listing and Financial Details
- Assessor Parcel Number 3282-033
Community Details
Overview
- Property has a Home Owners Association
- Association fees include management fee, exterior painting, garbage, insurance - common area
- Keystone Square HOA
Amenities
- Elevator
Ownership History
Purchase Details
Home Financials for this Owner
Home Financials are based on the most recent Mortgage that was taken out on this home.Purchase Details
Purchase Details
Home Financials for this Owner
Home Financials are based on the most recent Mortgage that was taken out on this home.Purchase Details
Home Financials for this Owner
Home Financials are based on the most recent Mortgage that was taken out on this home.Purchase Details
Purchase Details
Home Financials for this Owner
Home Financials are based on the most recent Mortgage that was taken out on this home.Purchase Details
Home Financials for this Owner
Home Financials are based on the most recent Mortgage that was taken out on this home.Similar Homes in San Francisco, CA
Home Values in the Area
Average Home Value in this Area
Purchase History
| Date | Type | Sale Price | Title Company |
|---|---|---|---|
| Grant Deed | $820,000 | First American Title | |
| Interfamily Deed Transfer | -- | None Available | |
| Grant Deed | $720,000 | Fidelity National Title Co | |
| Grant Deed | $496,000 | Service Link | |
| Trustee Deed | $393,933 | None Available | |
| Grant Deed | $327,000 | First American Title Company | |
| Interfamily Deed Transfer | -- | First American Title Company | |
| Grant Deed | $240,000 | Commonwealth Land Title Co |
Mortgage History
| Date | Status | Loan Amount | Loan Type |
|---|---|---|---|
| Previous Owner | $560,000 | New Conventional | |
| Previous Owner | $576,000 | New Conventional | |
| Previous Owner | $390,000 | New Conventional | |
| Previous Owner | $396,800 | New Conventional | |
| Previous Owner | $387,000 | Unknown | |
| Previous Owner | $339,500 | Negative Amortization | |
| Previous Owner | $261,600 | Stand Alone First | |
| Previous Owner | $309,375 | Stand Alone First | |
| Previous Owner | $192,000 | Stand Alone First | |
| Previous Owner | $174,000 | Stand Alone First | |
| Closed | $24,000 | No Value Available | |
| Closed | $32,700 | No Value Available |
Property History
| Date | Event | Price | Change | Sq Ft Price |
|---|---|---|---|---|
| 02/18/2022 02/18/22 | Sold | $820,000 | +9.5% | $1,102 / Sq Ft |
| 02/10/2022 02/10/22 | Pending | -- | -- | -- |
| 02/03/2022 02/03/22 | For Sale | $749,000 | +51.0% | $1,007 / Sq Ft |
| 01/23/2015 01/23/15 | Sold | $496,000 | +3.4% | $667 / Sq Ft |
| 12/16/2014 12/16/14 | Pending | -- | -- | -- |
| 12/01/2014 12/01/14 | For Sale | $479,900 | -- | $645 / Sq Ft |
Tax History Compared to Growth
Tax History
| Year | Tax Paid | Tax Assessment Tax Assessment Total Assessment is a certain percentage of the fair market value that is determined by local assessors to be the total taxable value of land and additions on the property. | Land | Improvement |
|---|---|---|---|---|
| 2024 | $11,003 | $853,127 | $511,876 | $341,251 |
| 2023 | $10,820 | $836,400 | $501,840 | $334,560 |
| 2022 | $9,952 | $771,984 | $385,992 | $385,992 |
| 2021 | $8,543 | $653,000 | $326,500 | $326,500 |
| 2020 | $9,821 | $749,088 | $374,544 | $374,544 |
| 2019 | $9,488 | $734,400 | $367,200 | $367,200 |
| 2018 | $9,251 | $720,000 | $360,000 | $360,000 |
| 2017 | $6,505 | $513,634 | $256,817 | $256,817 |
| 2016 | $6,377 | $503,564 | $251,782 | $251,782 |
| 2015 | $4,752 | $358,612 | $179,306 | $179,306 |
| 2014 | $4,629 | $379,260 | $189,630 | $189,630 |
Agents Affiliated with this Home
-
Nick Cooper
N
Seller's Agent in 2022
Nick Cooper
Compass
(415) 233-2911
2 in this area
88 Total Sales
-
Paula Gold-Nocella

Buyer's Agent in 2022
Paula Gold-Nocella
Vanguard Properties
(707) 292-7505
1 in this area
21 Total Sales
-
Cherrie Nola

Seller's Agent in 2015
Cherrie Nola
Regency Prime Properties Inc
(650) 703-6240
6 Total Sales
-
A
Buyer's Agent in 2015
Anousheh Massoumi
Realty ONE Group Future
Map
Source: MLSListings
MLS Number: ML81441351
APN: 3282-033
- 1920 Ocean Ave Unit 1E
- 2 Westgate Dr
- 850 Darien Way
- 895 Darien Way
- 980 Holloway Ave
- 26 Southwood Dr
- 52-54 Eastwood Dr
- 52 Eastwood Dr
- 1260 Monterey Blvd
- 170 Eastwood Dr
- 324 Holloway Ave
- 301 Montecito Ave
- 495 Ralston St
- 1475 Monterey Blvd
- 1285 Holloway Ave
- 946 Capitol Ave
- 137 Holloway Ave
- 133 Holloway Ave
- 90 Valdez Ave
- 375 Byxbee St

