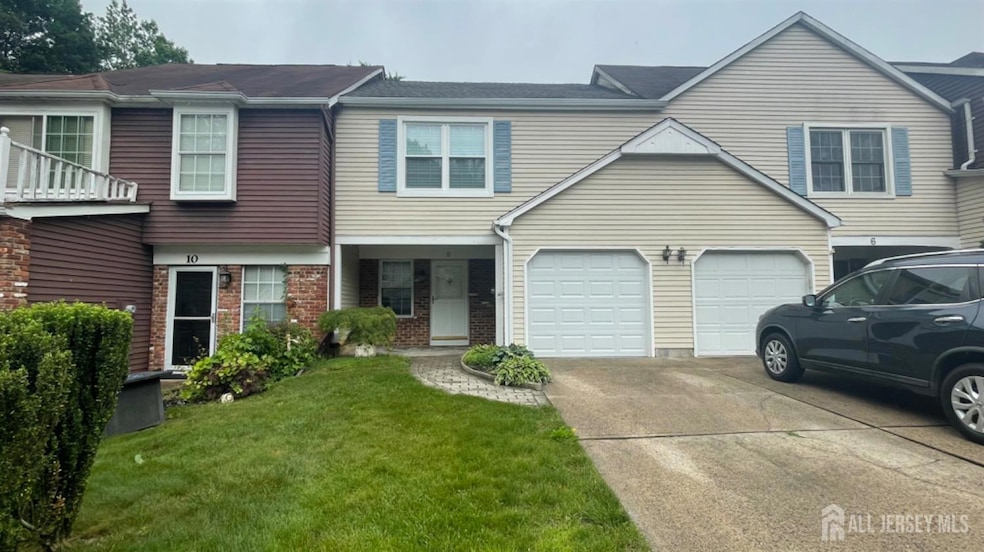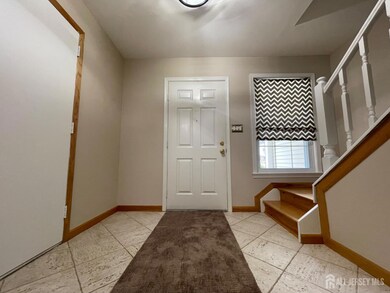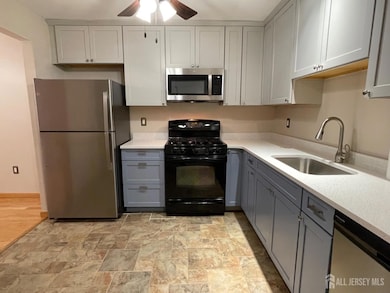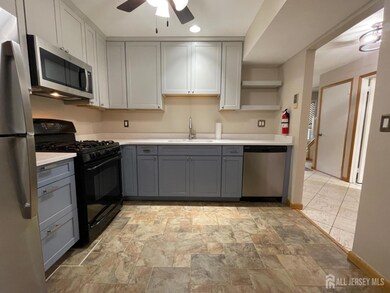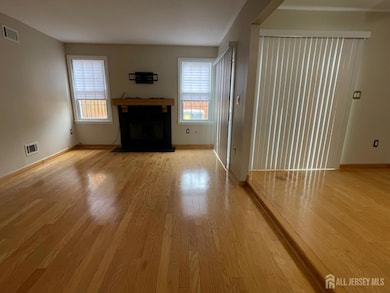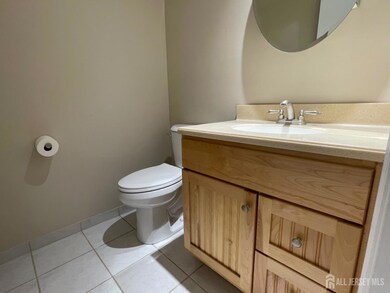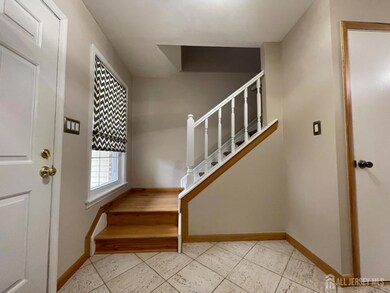8 Killington Ct Old Bridge, NJ 08857
Highlights
- Deck
- Property is near public transit
- Loft
- Old Bridge High School Rated A-
- Wood Flooring
- Formal Dining Room
About This Home
Impeccable & Modern Townhome in the Highly Sought After Neighborhood Old Bridge Mews*Gracious Floor Plan w/All Large Rooms*Gorgeous Brand New Kitchen w/Quartz Counters, Wood Cabinets, New Appliances*Spectacular Bathrooms*Formal Dining Room w/Hardwood Floor, Slider to Deck & Private Yard Backs to Woods*Step Down Formal Living Room w/Wood-Burning Fireplace, Hardwood Floor*Open Area Between Dining & Living Rms Has Versatile Use Possibilities*1-Car-Garage*Large Foyer w/Ceramic Tile*Laundry Rm 1st Floor*Recessed Lites*Ceiling Fans*2 Large Bedrooms w/New Carpeting & Big Closets*Nice Size Loft w/Wood Floor Good for Office*New Furnace Central Air & Water Heater 2023*Timberline Roof 2019*Freshly Painted*Pulldown Attic Stairs for More Storage*No Pets*No Smoking*You will LOVE this Home!! Lucky You!!
Townhouse Details
Home Type
- Townhome
Est. Annual Taxes
- $6,234
Year Built
- Built in 1983
Lot Details
- Lot Dimensions are 100.00 x 22.00
- Cul-De-Sac
- Fenced
Parking
- 1 Car Attached Garage
- Garage Door Opener
- Driveway
- Open Parking
Home Design
- Slab Foundation
Interior Spaces
- 1,349 Sq Ft Home
- 2-Story Property
- Ceiling Fan
- Wood Burning Fireplace
- Entrance Foyer
- Living Room
- Formal Dining Room
- Library
- Loft
- Utility Room
Kitchen
- Eat-In Kitchen
- Gas Oven or Range
- Self-Cleaning Oven
- Stove
- Microwave
- Dishwasher
Flooring
- Wood
- Carpet
- Ceramic Tile
Bedrooms and Bathrooms
- 2 Bedrooms
- Primary Bathroom is a Full Bathroom
- Bathtub and Shower Combination in Primary Bathroom
Laundry
- Laundry Room
- Washer and Dryer
Home Security
Outdoor Features
- Deck
- Porch
Location
- Property is near public transit
- Property is near shops
Utilities
- Forced Air Heating System
- Gas Water Heater
- Sewer Tap Fee
Listing and Financial Details
- Tenant pays for all utilities, cable TV, electricity, sewer, gas, hot water, water
- 12 Month Lease Term
Community Details
Overview
- Association fees include maintenance fee
- Old Bridge Mews Subdivision
- The community has rules related to vehicle restrictions
Pet Policy
- No Pets Allowed
Security
- Fire and Smoke Detector
Map
Source: All Jersey MLS
MLS Number: 2514598R
APN: 15-10252-13-00060
- 3 Portsmouth Dr
- 2 Old Bridge Plaza
- 308 Pewter Ct
- 3995 Old Bridge Matawan Rd
- 362 Minstrel Ct
- 268 Bishop Ct
- 251 Chaucer Ct
- 194 Yorkshire Ct
- 166 Devon Ct
- 175 Bristol Ct
- 100 Neilly Ct
- 34 Rockhill Rd
- 34 Rock Hill Rd
- 9 Lindsey Cir Unit 9
- 20 Lindsey Cir Unit 20
- 4087 Highway 516
- 35 Bennett Rd
- 6 Kristen Ct
- 1 Kristen Ct
- 7 Kristen Ct
