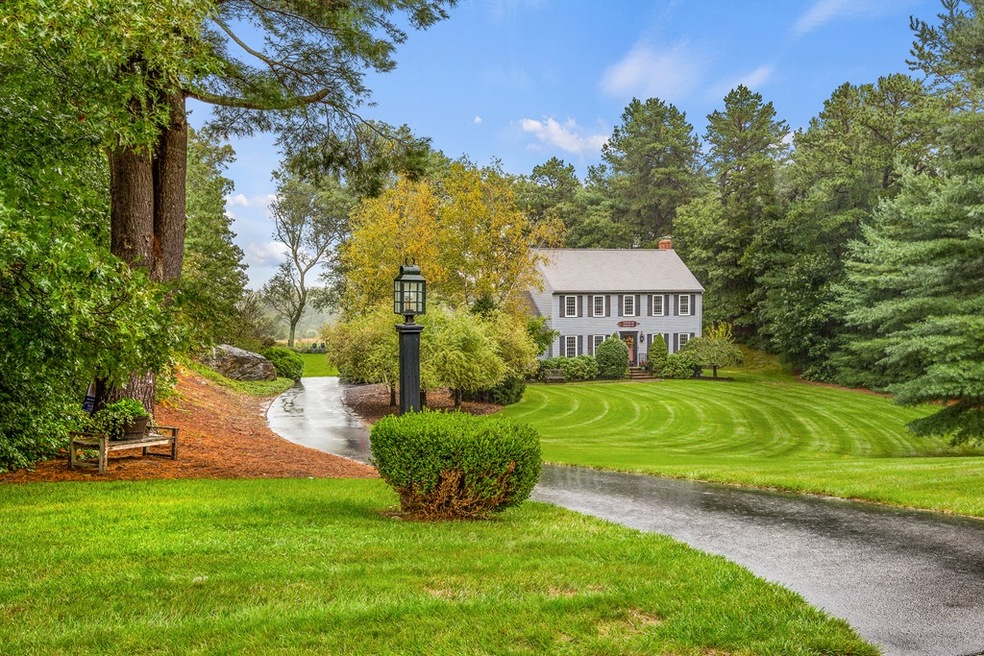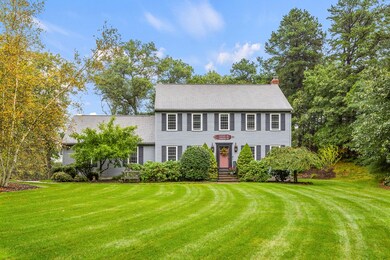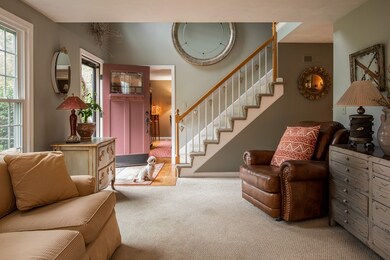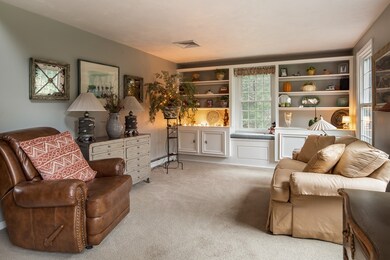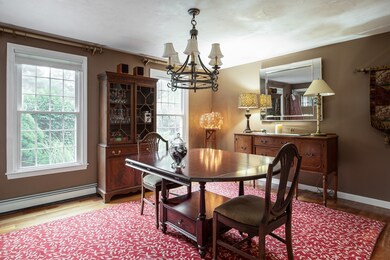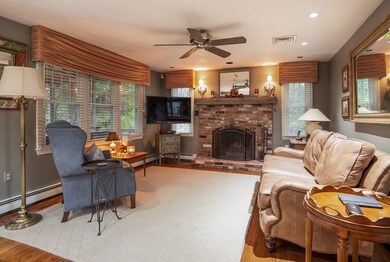
8 King Philip Path Mendon, MA 01756
Highlights
- Fruit Trees
- Landscaped Professionally
- Wood Flooring
- Nipmuc Regional High School Rated A-
- Deck
- Screened Porch
About This Home
As of October 2023Beautiful 3 bedroom, 2 1/2 bath colonial situated on a bucolic 1.38 acre lot. Formal living room featuring custom built ins with cozy reading nook, good sized dining room, fireplaced family room which opens to an expansive kitchen with oversized center granite island for you to gather around! Master bedroom features his and her closets and adjoining master bathroom. Two other good sized bedrooms finish off the upstairs with a guest bathroom as well. A bonus finished lower level which includes an office, play room and plenty of storage. Spectacular backyard with scenic views you can enjoy from the screened in porch with decorative lighting and fan, irrigation system to help maintain your expansive lawn and a backup generator too! Great commuting location - close proximity to shops as well as major highways. You won't want to miss this one. BoM due to home sale contingency falling through with prior buyer. Their loss could be your gain!!!
Last Agent to Sell the Property
Deborah Thomas
RE/MAX Executive Realty License #449585533 Listed on: 09/29/2018
Last Buyer's Agent
Paula Barbosa
Compass

Home Details
Home Type
- Single Family
Est. Annual Taxes
- $8,915
Year Built
- Built in 1995
Lot Details
- Stone Wall
- Landscaped Professionally
- Sprinkler System
- Fruit Trees
Parking
- 2 Car Garage
Interior Spaces
- Decorative Lighting
- Window Screens
- Screened Porch
- Basement
Kitchen
- Range
- Microwave
Flooring
- Wood
- Wall to Wall Carpet
- Laminate
- Tile
Outdoor Features
- Deck
- Storage Shed
- Rain Gutters
Utilities
- Central Air
- Hot Water Baseboard Heater
- Heating System Uses Oil
- Oil Water Heater
- Private Sewer
- Cable TV Available
Listing and Financial Details
- Assessor Parcel Number M:23 B:160 P:008
Ownership History
Purchase Details
Home Financials for this Owner
Home Financials are based on the most recent Mortgage that was taken out on this home.Purchase Details
Similar Homes in Mendon, MA
Home Values in the Area
Average Home Value in this Area
Purchase History
| Date | Type | Sale Price | Title Company |
|---|---|---|---|
| Deed | $431,900 | -- | |
| Deed | $214,455 | -- |
Mortgage History
| Date | Status | Loan Amount | Loan Type |
|---|---|---|---|
| Open | $651,967 | Purchase Money Mortgage | |
| Closed | $396,000 | Stand Alone Refi Refinance Of Original Loan | |
| Closed | $390,000 | New Conventional | |
| Closed | $284,000 | Stand Alone Refi Refinance Of Original Loan | |
| Closed | $298,000 | No Value Available | |
| Closed | $322,000 | No Value Available | |
| Closed | $315,000 | No Value Available | |
| Closed | $309,000 | No Value Available | |
| Closed | $309,000 | No Value Available | |
| Closed | $277,000 | Purchase Money Mortgage | |
| Previous Owner | $202,000 | No Value Available |
Property History
| Date | Event | Price | Change | Sq Ft Price |
|---|---|---|---|---|
| 10/12/2023 10/12/23 | Sold | $750,000 | +7.1% | $326 / Sq Ft |
| 08/25/2023 08/25/23 | Pending | -- | -- | -- |
| 08/24/2023 08/24/23 | For Sale | $700,000 | +43.6% | $304 / Sq Ft |
| 11/21/2018 11/21/18 | Sold | $487,500 | +0.5% | $232 / Sq Ft |
| 10/03/2018 10/03/18 | Pending | -- | -- | -- |
| 09/29/2018 09/29/18 | For Sale | $485,000 | -- | $231 / Sq Ft |
Tax History Compared to Growth
Tax History
| Year | Tax Paid | Tax Assessment Tax Assessment Total Assessment is a certain percentage of the fair market value that is determined by local assessors to be the total taxable value of land and additions on the property. | Land | Improvement |
|---|---|---|---|---|
| 2025 | $8,915 | $665,800 | $205,900 | $459,900 |
| 2024 | $8,355 | $609,400 | $198,000 | $411,400 |
| 2023 | $8,064 | $552,300 | $176,600 | $375,700 |
| 2022 | $7,902 | $512,800 | $172,200 | $340,600 |
| 2021 | $7,586 | $451,800 | $167,000 | $284,800 |
| 2020 | $7,221 | $431,100 | $167,000 | $264,100 |
| 2019 | $6,991 | $417,600 | $162,200 | $255,400 |
| 2018 | $6,787 | $400,200 | $162,200 | $238,000 |
| 2017 | $6,805 | $383,400 | $162,200 | $221,200 |
| 2016 | $6,657 | $385,900 | $165,300 | $220,600 |
| 2015 | $6,063 | $378,700 | $165,300 | $213,400 |
| 2014 | $5,830 | $363,900 | $160,200 | $203,700 |
Agents Affiliated with this Home
-
Katie Nagda

Seller's Agent in 2023
Katie Nagda
Century 21 The Real Estate Group
(508) 498-2222
4 in this area
12 Total Sales
-
Britta Reissfelder

Buyer's Agent in 2023
Britta Reissfelder
Coldwell Banker Realty - Canton
(781) 718-2710
1 in this area
370 Total Sales
-
D
Seller's Agent in 2018
Deborah Thomas
RE/MAX
-
Jennifer French

Seller Co-Listing Agent in 2018
Jennifer French
RE/MAX
(617) 997-2207
25 Total Sales
-
P
Buyer's Agent in 2018
Paula Barbosa
Compass
Map
Source: MLS Property Information Network (MLS PIN)
MLS Number: 72403316
APN: MEND-000023-000160-000008
- 111 Providence St
- 25 Ashkins Dr
- 9 Vincent Rd
- 8 Puffer Dr
- 72 Providence St
- 69 Providence St
- 8 Pine Needle Rd
- 14 Carpenter Hill Rd Unit A
- 9 Oak Hill Rd
- 24 Bates St
- 25 Bens Way
- 114 Millville Rd
- 45 Country Side Rd
- 112 Millville Rd
- 334 S Main St
- 0 Hartford Ave
- 22 Crestwood Dr
- 2 Crestview Dr
- 1 Fieldstone Way
- 139 Bellwood Cir Unit 139
