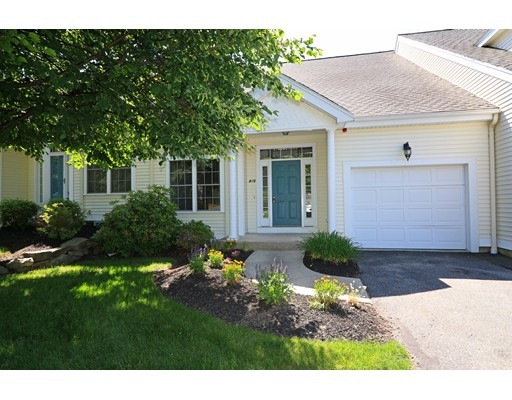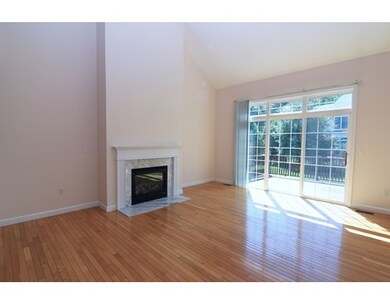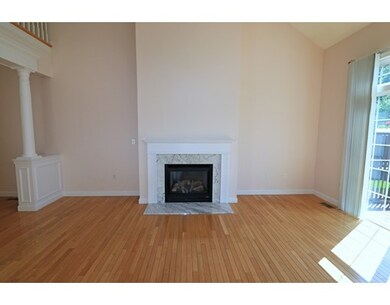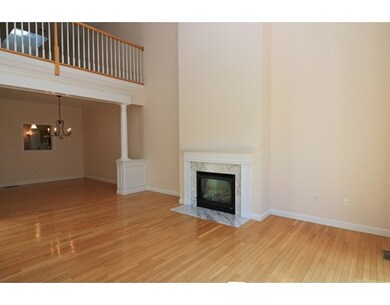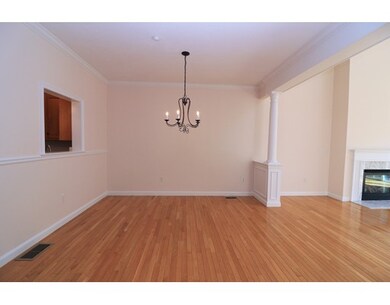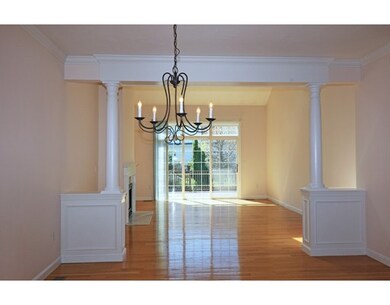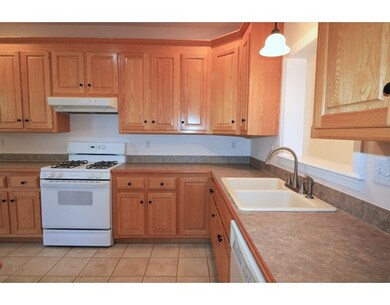
8 Kingson Ln Unit 5 Medway, MA 02053
About This Home
As of October 2024Rare opportunity - Homes in Medway's desirable Woodside condos rarely go on the market! Come see this wonderful bright condo. With a gracious open floor plan and airy cathedral ceilings, this home offers generous and flexible space. The living room has details at every turn including a classic marble fireplace around an efficient gas insert, over sized glass sliders, and the gracious cathedral ceiling. It is perfect for relaxing or entertaining. The beautiful sliding doors lead to the deck where you can sit and enjoy the manicured park-like yard that you never have to mow, plant, or trim; Just enjoy! There are 2 master bedrooms from which to choose each with baths and generous walk in closets. First floor laundry is just one more perk of this carefree living. A great location for commuting. Part of the excellent Medway school system. This unit has it all. Empty and easy to show. Available for a quick closing
Last Agent to Sell the Property
Theresa Lamkin
Berkshire Hathaway HomeServices Town and Country Real Estate License #449549148 Listed on: 06/16/2017
Property Details
Home Type
Condominium
Est. Annual Taxes
$6,100
Year Built
2001
Lot Details
0
Listing Details
- Unit Level: 1
- Unit Placement: Middle
- Property Type: Condominium/Co-Op
- CC Type: Condo
- Style: Townhouse
- Other Agent: 2.50
- Year Round: Yes
- Year Built Description: Actual
- Special Features: None
- Property Sub Type: Condos
- Year Built: 2001
Interior Features
- Has Basement: Yes
- Fireplaces: 1
- Primary Bathroom: Yes
- Number of Rooms: 6
- Amenities: Shopping, Tennis Court, Park, Walk/Jog Trails, Stables, Golf Course, Medical Facility, Bike Path, Conservation Area, Highway Access, House of Worship, Public School
- Flooring: Wood, Tile, Wall to Wall Carpet
- Bedroom 2: Second Floor, 17X14
- Bathroom #1: First Floor
- Bathroom #2: First Floor
- Bathroom #3: Second Floor
- Kitchen: First Floor, 9X23
- Living Room: First Floor, 15X18
- Master Bedroom: First Floor, 17X14
- Master Bedroom Description: Bathroom - Full, Closet - Walk-in, Flooring - Wall to Wall Carpet
- Dining Room: First Floor, 14X12
- No Bedrooms: 2
- Full Bathrooms: 2
- Half Bathrooms: 1
- Oth1 Room Name: Loft
- Oth1 Dimen: 17X22
- Oth1 Dscrp: Flooring - Wall to Wall Carpet, Balcony - Interior
- Oth1 Level: Second Floor
- Oth2 Room Name: Office
- Oth2 Dscrp: Flooring - Wall to Wall Carpet
- Oth2 Level: Second Floor
- No Living Levels: 2
- Main Lo: AN1049
- Main So: A14050
Exterior Features
- Exterior: Vinyl
- Exterior Unit Features: Deck
Garage/Parking
- Garage Parking: Attached
- Garage Spaces: 1
- Parking: Off-Street
- Parking Spaces: 2
Utilities
- Cooling Zones: 2
- Heat Zones: 2
- Hot Water: Natural Gas
- Utility Connections: for Gas Range, for Gas Oven
- Sewer: City/Town Sewer
- Water: City/Town Water
Condo/Co-op/Association
- Condominium Name: Woodside
- Association Fee Includes: Master Insurance, Exterior Maintenance, Landscaping, Snow Removal, Refuse Removal
- Management: Professional - Off Site, Owner Association
- Pets Allowed: Yes w/ Restrictions
- No Units: 52
- Unit Building: 5
Fee Information
- Fee Interval: Monthly
Schools
- Elementary School: Burke Memorial
- Middle School: Medway Middle
- High School: Medway High
Lot Info
- Assessor Parcel Number: M:46 B:013-C085
- Zoning: AR-I
Ownership History
Purchase Details
Purchase Details
Home Financials for this Owner
Home Financials are based on the most recent Mortgage that was taken out on this home.Purchase Details
Purchase Details
Home Financials for this Owner
Home Financials are based on the most recent Mortgage that was taken out on this home.Similar Home in Medway, MA
Home Values in the Area
Average Home Value in this Area
Purchase History
| Date | Type | Sale Price | Title Company |
|---|---|---|---|
| Quit Claim Deed | -- | None Available | |
| Quit Claim Deed | -- | None Available | |
| Not Resolvable | $378,000 | -- | |
| Deed | -- | -- | |
| Deed | -- | -- | |
| Deed | $319,900 | -- | |
| Deed | $319,900 | -- |
Mortgage History
| Date | Status | Loan Amount | Loan Type |
|---|---|---|---|
| Previous Owner | $270,000 | Stand Alone Refi Refinance Of Original Loan | |
| Previous Owner | $285,000 | New Conventional | |
| Previous Owner | $139,900 | Purchase Money Mortgage |
Property History
| Date | Event | Price | Change | Sq Ft Price |
|---|---|---|---|---|
| 10/30/2024 10/30/24 | Sold | $583,000 | +7.0% | $261 / Sq Ft |
| 09/10/2024 09/10/24 | Pending | -- | -- | -- |
| 09/04/2024 09/04/24 | For Sale | $545,000 | +44.2% | $244 / Sq Ft |
| 07/27/2017 07/27/17 | Sold | $378,000 | -4.3% | $170 / Sq Ft |
| 06/25/2017 06/25/17 | Pending | -- | -- | -- |
| 06/16/2017 06/16/17 | For Sale | $394,900 | 0.0% | $177 / Sq Ft |
| 08/21/2013 08/21/13 | Rented | $2,250 | 0.0% | -- |
| 07/22/2013 07/22/13 | Under Contract | -- | -- | -- |
| 05/22/2013 05/22/13 | For Rent | $2,250 | 0.0% | -- |
| 07/16/2012 07/16/12 | Rented | $2,250 | 0.0% | -- |
| 06/16/2012 06/16/12 | Under Contract | -- | -- | -- |
| 05/19/2012 05/19/12 | For Rent | $2,250 | -- | -- |
Tax History Compared to Growth
Tax History
| Year | Tax Paid | Tax Assessment Tax Assessment Total Assessment is a certain percentage of the fair market value that is determined by local assessors to be the total taxable value of land and additions on the property. | Land | Improvement |
|---|---|---|---|---|
| 2024 | $6,100 | $423,600 | $0 | $423,600 |
| 2023 | $6,307 | $395,700 | $0 | $395,700 |
| 2022 | $6,188 | $365,500 | $0 | $365,500 |
| 2021 | $6,111 | $350,000 | $0 | $350,000 |
| 2020 | $6,314 | $360,800 | $0 | $360,800 |
| 2019 | $6,220 | $366,500 | $0 | $366,500 |
| 2018 | $6,036 | $341,800 | $0 | $341,800 |
| 2017 | $5,942 | $331,600 | $0 | $331,600 |
| 2016 | $5,793 | $319,900 | $0 | $319,900 |
| 2015 | $5,835 | $319,900 | $0 | $319,900 |
| 2014 | $5,239 | $278,100 | $0 | $278,100 |
Agents Affiliated with this Home
-
Gloria Kelly

Seller's Agent in 2024
Gloria Kelly
Conway - Medfield
(508) 922-5283
1 in this area
19 Total Sales
-
Tony Pinto

Buyer's Agent in 2024
Tony Pinto
Pinto Real Estate
(508) 473-2600
1 in this area
24 Total Sales
-
T
Seller's Agent in 2017
Theresa Lamkin
Berkshire Hathaway HomeServices Town and Country Real Estate
-
Darla Prentice

Seller's Agent in 2013
Darla Prentice
Prentice Realty Group
(508) 321-0006
17 in this area
51 Total Sales
-
Maureen Harmonay

Buyer's Agent in 2012
Maureen Harmonay
Coldwell Banker Realty - Concord
(978) 502-5800
79 Total Sales
Map
Source: MLS Property Information Network (MLS PIN)
MLS Number: 72183310
APN: MEDW-000046-000000-000013-C000000-85
