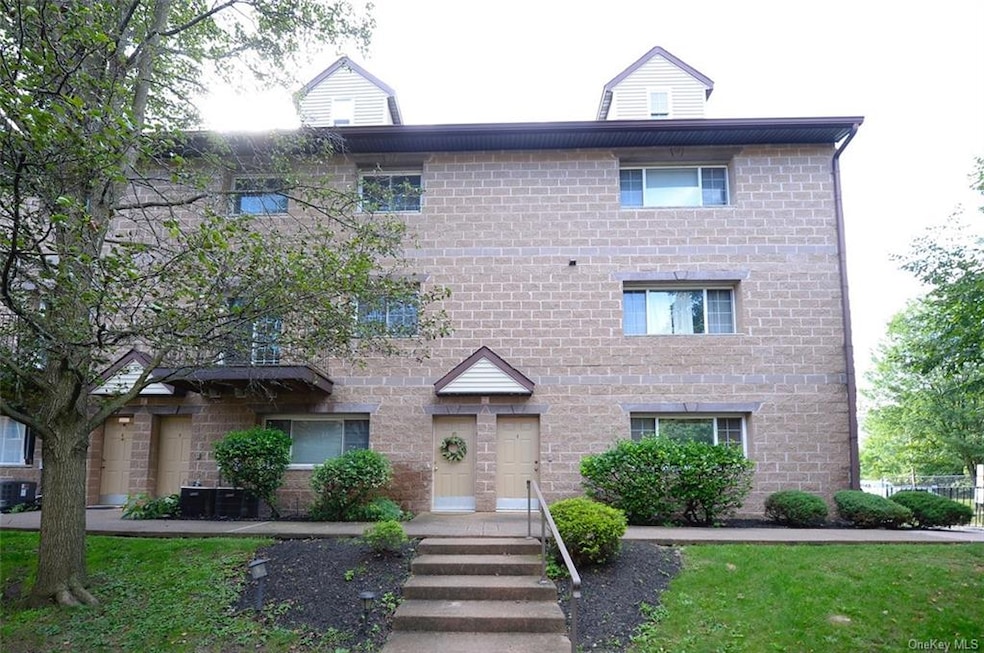
8 Klint Ct Unit 8 Nanuet, NY 10954
Nanuet NeighborhoodHighlights
- Property is near public transit
- 1-Story Property
- Wall to Wall Carpet
- Park
- Forced Air Heating and Cooling System
About This Home
As of December 2021FABULOUS FIRST FLOOR CONDO WITH AN OPEN & SPACIOUS FLOOR PLAN. ENTER INTO A BIG LIVING ROOM WITH LOTS OF NATURAL LIGHT & OVERLOOKING THE KITCHEN. NICE SIZE KITCHEN WITH EATING COUNTER & BRAND NEW STOVE. YOU CAN COOK & ENTERTAIN YOUR GUEST AT THE SAME TIME. LAUNDRY ROOM CONVENIENTLY LOCATED INSIDE THE UNIT. UPDATED SPACIOUS FULL BATH. TWO LARGE BEDROOMS WITH OVERSIZED CLOSETS. THIS UNIT HAS TONS OF CLOSETS & STORAGE. THIS IS ONE FLOOR LIVING AT ITS BEST WITH EASY ACCESS. THIS WELL MAINTAINED COMPLEX IS CLOSE TO SHOPPING, PUBLIC TRANSPORTATION & NYS THRUWAY. LOW TAXES & COMMON CHARGES. PLENTY OF PARKING & PET FRIENDLY WITH A DOG RUN. THIS IS A GREAT OPPORTUNITY TO BUY & BUILD EQUITY INSTEAD OF RENTING.
Property Details
Home Type
- Condominium
Est. Annual Taxes
- $5,500
Year Built
- Built in 1998
HOA Fees
- $198 Monthly HOA Fees
Parking
- Common or Shared Parking
Home Design
- Garden Apartment
Interior Spaces
- 1,192 Sq Ft Home
- 1-Story Property
- Wall to Wall Carpet
- No Attic
Kitchen
- Oven
- Dishwasher
Bedrooms and Bathrooms
- 2 Bedrooms
- 1 Full Bathroom
Laundry
- Dryer
- Washer
Schools
- Fleetwood Elementary School
- Chestnut Ridge Middle School
- Spring Valley High School
Utilities
- Forced Air Heating and Cooling System
- 1 Heating Zone
- Heating System Uses Natural Gas
- Natural Gas Water Heater
Additional Features
- Two or More Common Walls
- Property is near public transit
Listing and Financial Details
- Assessor Parcel Number 392089-057-015-0002-002-000-0080
Community Details
Overview
- Hellman Association
- Conklin Park Community
- Conklin Park Subdivision
- Rental Restrictions
Recreation
- Park
Pet Policy
- Pet Size Limit
Ownership History
Purchase Details
Home Financials for this Owner
Home Financials are based on the most recent Mortgage that was taken out on this home.Purchase Details
Purchase Details
Home Financials for this Owner
Home Financials are based on the most recent Mortgage that was taken out on this home.Purchase Details
Home Financials for this Owner
Home Financials are based on the most recent Mortgage that was taken out on this home.Map
Similar Homes in the area
Home Values in the Area
Average Home Value in this Area
Purchase History
| Date | Type | Sale Price | Title Company |
|---|---|---|---|
| Bargain Sale Deed | $268,000 | None Available | |
| Bargain Sale Deed | $268,000 | None Available | |
| Bargain Sale Deed | -- | None Available | |
| Bargain Sale Deed | -- | None Available | |
| Bargain Sale Deed | $270,000 | National Granite Title Insur | |
| Deed | $98,500 | National Granite Title Ins A | |
| Deed | $98,500 | National Granite Title Ins A |
Mortgage History
| Date | Status | Loan Amount | Loan Type |
|---|---|---|---|
| Open | $254,600 | New Conventional | |
| Closed | $254,600 | New Conventional | |
| Previous Owner | $238,500 | Unknown | |
| Previous Owner | $54,000 | Stand Alone Second | |
| Previous Owner | $216,000 | Purchase Money Mortgage | |
| Previous Owner | $83,700 | No Value Available |
Property History
| Date | Event | Price | Change | Sq Ft Price |
|---|---|---|---|---|
| 12/30/2021 12/30/21 | Sold | $268,000 | 0.0% | $225 / Sq Ft |
| 11/05/2021 11/05/21 | Pending | -- | -- | -- |
| 10/13/2021 10/13/21 | For Sale | $268,000 | 0.0% | $225 / Sq Ft |
| 10/08/2021 10/08/21 | Off Market | $268,000 | -- | -- |
| 09/28/2021 09/28/21 | For Sale | $268,000 | +78.7% | $225 / Sq Ft |
| 02/17/2015 02/17/15 | Sold | $150,000 | -6.3% | $126 / Sq Ft |
| 07/23/2014 07/23/14 | Pending | -- | -- | -- |
| 01/20/2014 01/20/14 | For Sale | $160,000 | -- | $134 / Sq Ft |
Tax History
| Year | Tax Paid | Tax Assessment Tax Assessment Total Assessment is a certain percentage of the fair market value that is determined by local assessors to be the total taxable value of land and additions on the property. | Land | Improvement |
|---|---|---|---|---|
| 2023 | $10,754 | $60,000 | $6,400 | $53,600 |
| 2022 | $4,986 | $60,000 | $6,400 | $53,600 |
| 2021 | $4,986 | $60,000 | $6,400 | $53,600 |
| 2020 | $4,352 | $60,000 | $6,400 | $53,600 |
| 2019 | $4,272 | $60,000 | $6,400 | $53,600 |
| 2018 | $4,272 | $60,000 | $6,400 | $53,600 |
| 2017 | $6,361 | $60,000 | $6,400 | $53,600 |
| 2016 | $4,431 | $60,000 | $6,400 | $53,600 |
| 2015 | -- | $60,000 | $6,400 | $53,600 |
| 2014 | -- | $60,000 | $6,400 | $53,600 |
Source: OneKey® MLS
MLS Number: KEY6144478
APN: 392089-057-015-0002-002-000-0080
- 2 Klint Ct Unit 2
- 69 Omni Parc Dr Unit 15
- 13 Omni Parc Dr
- 14 Omni Parc Dr
- 704 Tudor Hill Unit 704
- 506 Tudor Hill
- 66 Gerow Ave
- 12-14 Lincoln St
- 40 Noyes Ave
- 75 New Holland Village
- 3 Valley Dr
- 89 New Holland Village Unit 89
- 43 Division Ave
- 3 E Funston Ave Unit 120
- 3 E Funston Ave Unit 223
- 26 White St
- 8 Washington St
- 8 W Funston Ave
- 4 W Castle Ave
- 27 Sherwood Dr
