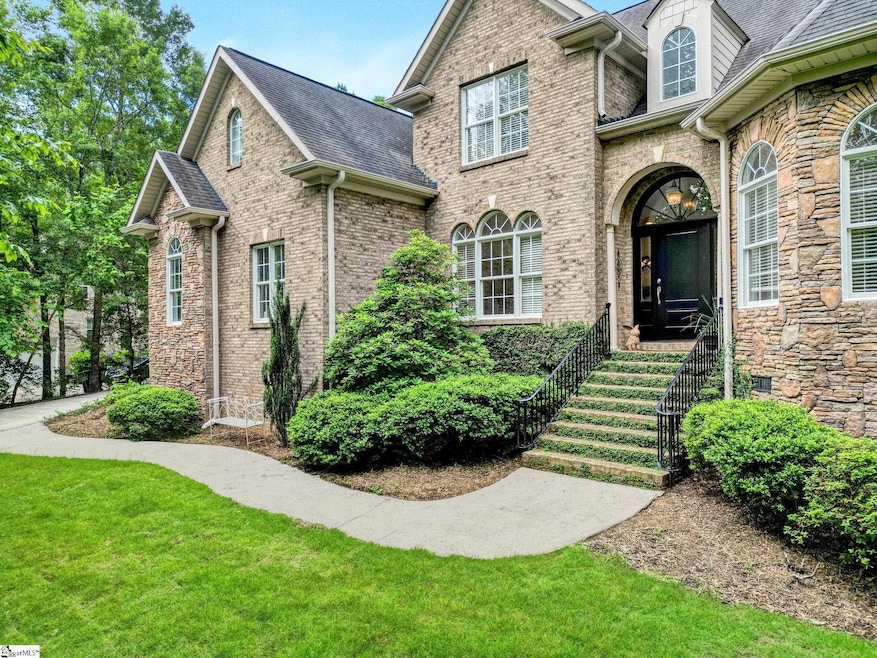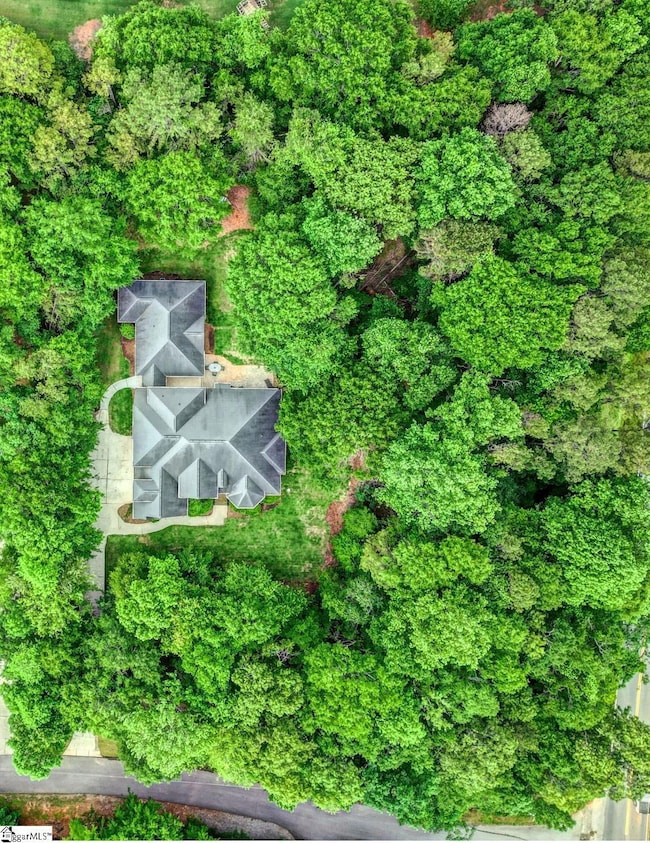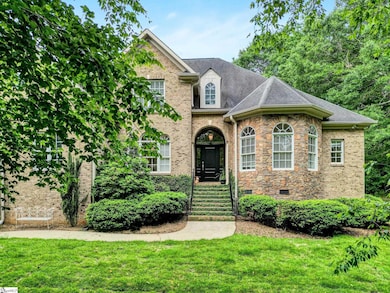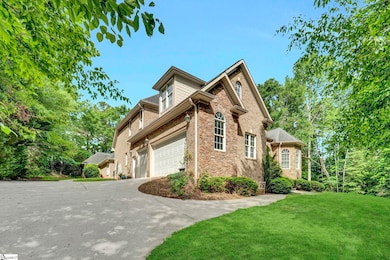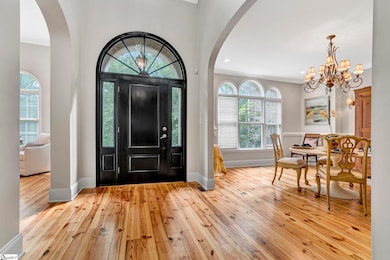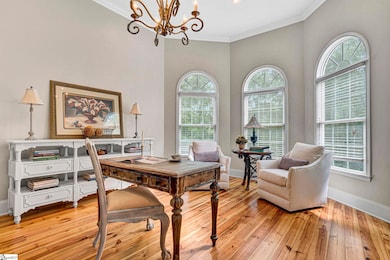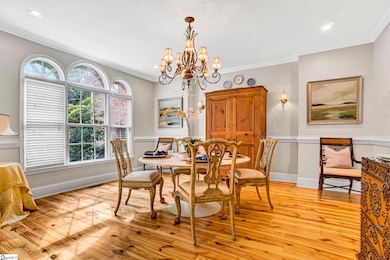
Estimated payment $5,841/month
Highlights
- Popular Property
- Second Kitchen
- Wooded Lot
- Bell's Crossing Elementary School Rated A
- Open Floorplan
- Traditional Architecture
About This Home
Welcome to 8 Knob Creek Court—a stunning, custom-built residence that offers both exceptional living and impressive design throughout its almost 5,200 square feet of main and second-floor space. This unique property features separate, yet attached, living quarters, perfect for extended family, guests, or an income opportunity. In total, there are 6 bedrooms, (not including 2 flex rooms), and 5.5 baths. The exterior commands attention with its 100% brick and stone façade, complemented by trailing ivy framing the grand entrance. Set on nearly 2 acres of landscaped lawn and natural surroundings, the grounds provide abundant space for outdoor activities and even include a designated area for a future pool and private backyard oasis. Step inside to a dramatic double-story entry and beautiful heart-of-pine flooring that flows seamlessly throughout the home. Stately arched doorways usher you into an elegant blend of living spaces, including a welcoming office/living room and an expansive dining room ideal for gatherings.The kitchen (open to breakfast and great room) boasts granite countertops, designer cabinetry, brushed stainless appliances, and a Jenn Air cooking surface, creating a space that is both functional and stylish. The adjoining Great Room is designed for both entertaining and cozy evenings by the fire. On the main level, the spacious primary bedroom offers newly installed French doors that open onto a serene stone patio. Its ensuite features a jetted tub, oversized rain shower, double vanity, well-appointed cabinetry, a private water closet, and generous walk-in closets. An additional office/bedroom with a private bath further enhances the main floor, along with versatile living and dining areas characterized by high ceilings and a bright, inviting atmosphere. Upstairs, a beautiful landing overlooks the Great Room and foyer, leading to three generously sized bedrooms, a “flex” room, and a large walk-in attic—offering ample space and flexibility for modern living. The property also includes an attached, but separate when needed, living quarters, accessible from the driveway entrance or via an interior, fully enclosed portico. This in-law suite/apartment features a full kitchen, two spacious bedrooms, a complete bath, dedicated laundry, a cozy breakfast area, and a family room—ideal for guests or multigenerational living. It can also serve as a cabana or recreation area should you choose to add a pool. Originally consisting of two lots, the additional acreage to the right offers further potential—whether retained as a natural retreat, landscaped garden, or subdivided for future development. Located in a friendly neighborhood with excellent schools, this exceptional home is conveniently situated near Five Forks, GSP, I 85, Downtown Greenville, and Simpsonville. Don’t miss the opportunity to experience modern luxury, flexible living, and enduring comfort, all in one remarkable property. Owner is a licensed SC Realtor.
Home Details
Home Type
- Single Family
Est. Annual Taxes
- $4,003
Year Built
- 2004
Lot Details
- 1.78 Acre Lot
- Lot Dimensions are 275x245x308x257
- Corner Lot
- Sloped Lot
- Sprinkler System
- Wooded Lot
- Few Trees
Home Design
- Traditional Architecture
- Brick Exterior Construction
- Architectural Shingle Roof
- Stone Exterior Construction
Interior Spaces
- 5,200-5,399 Sq Ft Home
- 2-Story Property
- Open Floorplan
- Central Vacuum
- Tray Ceiling
- Smooth Ceilings
- Ceiling height of 9 feet or more
- Ceiling Fan
- Ventless Fireplace
- Screen For Fireplace
- Window Treatments
- Two Story Entrance Foyer
- Great Room
- Living Room
- Dining Room
- Home Office
- Loft
- Bonus Room
- Crawl Space
Kitchen
- Second Kitchen
- Breakfast Room
- Built-In Oven
- Electric Oven
- Electric Cooktop
- Down Draft Cooktop
- Built-In Microwave
- Dishwasher
- Granite Countertops
- Disposal
Flooring
- Wood
- Pine Flooring
- Carpet
- Ceramic Tile
Bedrooms and Bathrooms
- 6 Bedrooms | 3 Main Level Bedrooms
- Walk-In Closet
- In-Law or Guest Suite
- 5.5 Bathrooms
- Hydromassage or Jetted Bathtub
Laundry
- Laundry Room
- Laundry on main level
- Stacked Washer and Dryer Hookup
Attic
- Storage In Attic
- Pull Down Stairs to Attic
Home Security
- Security System Owned
- Fire and Smoke Detector
Parking
- 3 Car Attached Garage
- Parking Pad
- Garage Door Opener
Schools
- Bells Crossing Elementary School
- Riverside Middle School
- Mauldin High School
Utilities
- Multiple cooling system units
- Forced Air Heating and Cooling System
- Multiple Heating Units
- Heat Pump System
- Multiple Water Heaters
- Electric Water Heater
- Septic Tank
- Cable TV Available
Additional Features
- Doors are 32 inches wide or more
- Covered patio or porch
Community Details
- Knob Hill Plantation Subdivision
Listing and Financial Details
- Assessor Parcel Number 0549.01-01-013.02
Map
Home Values in the Area
Average Home Value in this Area
Tax History
| Year | Tax Paid | Tax Assessment Tax Assessment Total Assessment is a certain percentage of the fair market value that is determined by local assessors to be the total taxable value of land and additions on the property. | Land | Improvement |
|---|---|---|---|---|
| 2024 | $4,003 | $26,640 | $3,200 | $23,440 |
| 2023 | $4,003 | $26,640 | $3,200 | $23,440 |
| 2022 | $3,862 | $26,640 | $3,200 | $23,440 |
| 2021 | $3,801 | $26,640 | $3,200 | $23,440 |
| 2020 | $3,838 | $25,400 | $3,200 | $22,200 |
| 2019 | $3,774 | $25,400 | $3,200 | $22,200 |
| 2018 | $3,866 | $25,400 | $3,200 | $22,200 |
| 2017 | $3,866 | $25,400 | $3,200 | $22,200 |
| 2016 | $3,724 | $635,050 | $80,000 | $555,050 |
| 2015 | $3,721 | $635,050 | $80,000 | $555,050 |
| 2014 | $3,364 | $576,120 | $65,000 | $511,120 |
Property History
| Date | Event | Price | Change | Sq Ft Price |
|---|---|---|---|---|
| 05/26/2025 05/26/25 | For Sale | $984,000 | -- | $189 / Sq Ft |
Purchase History
| Date | Type | Sale Price | Title Company |
|---|---|---|---|
| Interfamily Deed Transfer | -- | -- | |
| Interfamily Deed Transfer | -- | -- | |
| Deed | $96,000 | -- | |
| Deed | $65,000 | -- |
Mortgage History
| Date | Status | Loan Amount | Loan Type |
|---|---|---|---|
| Open | $150,000 | Credit Line Revolving | |
| Closed | $0 | Adjustable Rate Mortgage/ARM | |
| Closed | $359,000 | Unknown | |
| Closed | $240,000 | Credit Line Revolving |
Similar Homes in Greer, SC
Source: Greater Greenville Association of REALTORS®
MLS Number: 1558488
APN: 0549.01-01-013.02
- 241 Bramlett Rd
- 309 Tuxedo Ln
- 113 Ledgestone Way
- 10785 Reidville Rd
- 112 Murdock Ln
- 17 Avens Hill Dr
- 12 Avens Hill Dr
- 202 Isleview Place
- 106 Leaning Oaks Ln Unit HCE 26 Franklin C
- 102 Leaning Oaks Ln Unit HCE 24 Franklin A
- 204 Isleview Place Unit HCE 36 Adams A
- 14 Cobbler Ln
- 226 Abners Trail Rd
- 302 Riverland Way
- 1308 Anderson Ridge Rd
- 305 Riverstone Way
- 111 Fort Dr
- 327 Terra Plains Dr
- 309 Chafford Ct
- 319 Terra Plains Dr
