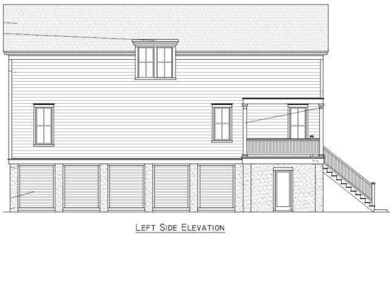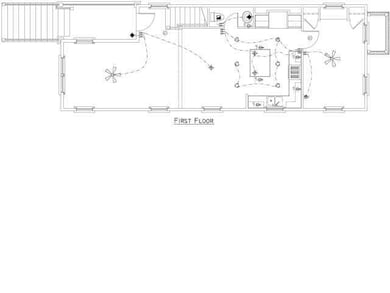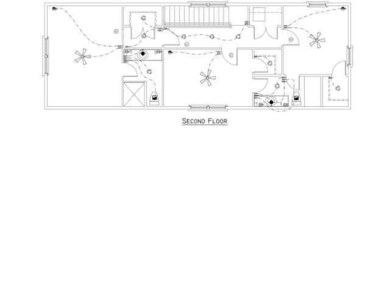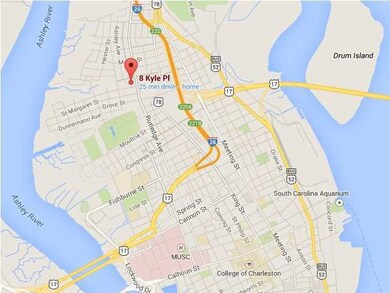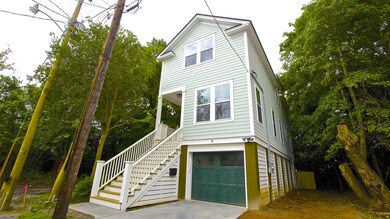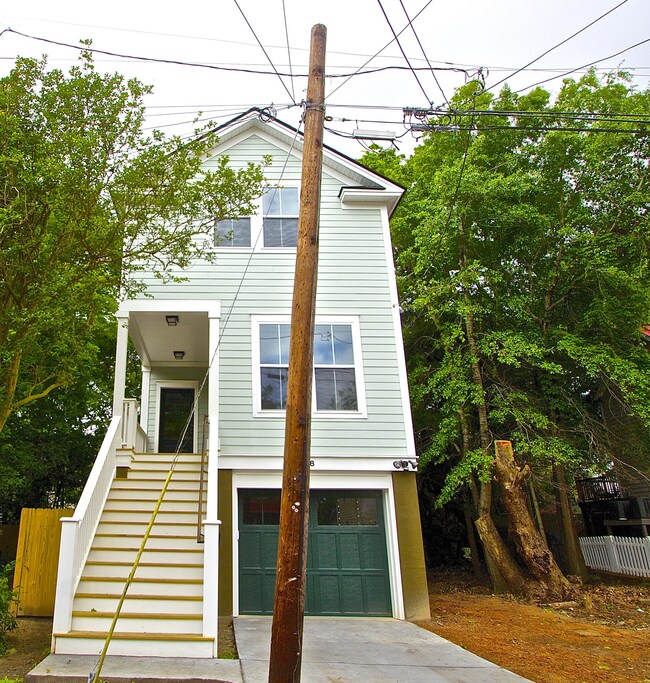
8 Kyle Place Charleston, SC 29403
Wagener Terrace NeighborhoodHighlights
- Under Construction
- Wood Flooring
- Sun or Florida Room
- Charleston Architecture
- Bonus Room
- High Ceiling
About This Home
As of June 2020Completion 01/30/15. Cabinets and paint are being done now. Elevated new build that has a fantastic two car garage with plenty of extra storage. Charming home in Wagener Terrace boasts an open floor plan, eat-in kitchen with granite counter tops & SS appliances. Stranded hand scraped bamboo through out home, tile in baths. Great entertaining home w/ excellent natural lighting, tons of windows throughout. 3 bedrooms upstairs. Floor plan has den or flex room that can be used for an office or 4th bedroom. The master has a large walk-in closet& private bath. Absolutely charming and Great location! Just blocks from the Ashley River, near Hampton Park, & the Citadel. Check out our other great homes - 14 Nunan St - 1424929, 3 Woodall Ct - 1424935 & 46 Aiken St - 1418237.
Last Agent to Sell the Property
The Boulevard Company License #82136 Listed on: 09/23/2014

Home Details
Home Type
- Single Family
Est. Annual Taxes
- $673
Year Built
- Built in 2015 | Under Construction
Lot Details
- 3,049 Sq Ft Lot
- Cul-De-Sac
Parking
- 2 Car Garage
- Garage Door Opener
Home Design
- Charleston Architecture
- Raised Foundation
- Architectural Shingle Roof
- Cement Siding
- Masonry
Interior Spaces
- 1,700 Sq Ft Home
- Multi-Level Property
- Smooth Ceilings
- High Ceiling
- Ceiling Fan
- Thermal Windows
- <<energyStarQualifiedWindowsToken>>
- Insulated Doors
- Great Room
- Family Room
- Formal Dining Room
- Home Office
- Bonus Room
- Sun or Florida Room
- Utility Room with Study Area
- Laundry Room
- Storm Windows
Kitchen
- Dishwasher
- ENERGY STAR Qualified Appliances
- Kitchen Island
Flooring
- Wood
- Ceramic Tile
Bedrooms and Bathrooms
- 3 Bedrooms
- Walk-In Closet
- Garden Bath
Eco-Friendly Details
- Energy-Efficient HVAC
- Energy-Efficient Insulation
- ENERGY STAR/Reflective Roof
- Ventilation
Outdoor Features
- Patio
- Exterior Lighting
- Stoop
Schools
- James Simons Elementary School
- Simmons Pinckney Middle School
- Burke High School
Utilities
- Cooling Available
- Forced Air Heating System
- Tankless Water Heater
Listing and Financial Details
- Home warranty included in the sale of the property
Community Details
Overview
- Wagener Terrace Subdivision
Recreation
- Trails
Ownership History
Purchase Details
Home Financials for this Owner
Home Financials are based on the most recent Mortgage that was taken out on this home.Purchase Details
Home Financials for this Owner
Home Financials are based on the most recent Mortgage that was taken out on this home.Purchase Details
Home Financials for this Owner
Home Financials are based on the most recent Mortgage that was taken out on this home.Purchase Details
Purchase Details
Purchase Details
Similar Homes in the area
Home Values in the Area
Average Home Value in this Area
Purchase History
| Date | Type | Sale Price | Title Company |
|---|---|---|---|
| Deed | $595,000 | None Available | |
| Deed | $527,000 | None Available | |
| Warranty Deed | $423,510 | -- | |
| Warranty Deed | $77,500 | -- | |
| Deed | $50,000 | -- | |
| Quit Claim Deed | -- | -- |
Mortgage History
| Date | Status | Loan Amount | Loan Type |
|---|---|---|---|
| Open | $150,000 | New Conventional | |
| Previous Owner | $421,600 | Future Advance Clause Open End Mortgage | |
| Previous Owner | $254,106 | New Conventional | |
| Previous Owner | $235,700 | Construction |
Property History
| Date | Event | Price | Change | Sq Ft Price |
|---|---|---|---|---|
| 06/18/2020 06/18/20 | Sold | $595,000 | 0.0% | $341 / Sq Ft |
| 05/19/2020 05/19/20 | Pending | -- | -- | -- |
| 04/30/2020 04/30/20 | For Sale | $595,000 | +12.9% | $341 / Sq Ft |
| 11/13/2017 11/13/17 | Sold | $527,000 | 0.0% | $302 / Sq Ft |
| 10/19/2017 10/19/17 | For Sale | $527,000 | +24.4% | $302 / Sq Ft |
| 04/20/2015 04/20/15 | Sold | $423,510 | 0.0% | $249 / Sq Ft |
| 03/21/2015 03/21/15 | Pending | -- | -- | -- |
| 09/23/2014 09/23/14 | For Sale | $423,510 | -- | $249 / Sq Ft |
Tax History Compared to Growth
Tax History
| Year | Tax Paid | Tax Assessment Tax Assessment Total Assessment is a certain percentage of the fair market value that is determined by local assessors to be the total taxable value of land and additions on the property. | Land | Improvement |
|---|---|---|---|---|
| 2023 | $3,087 | $23,800 | $0 | $0 |
| 2022 | $2,887 | $23,800 | $0 | $0 |
| 2021 | $3,030 | $23,800 | $0 | $0 |
| 2020 | $3,199 | $24,240 | $0 | $0 |
| 2019 | $2,843 | $21,080 | $0 | $0 |
| 2017 | $2,223 | $16,940 | $0 | $0 |
| 2016 | $2,130 | $16,940 | $0 | $0 |
| 2015 | $385 | $3,100 | $0 | $0 |
| 2014 | $679 | $0 | $0 | $0 |
| 2011 | -- | $0 | $0 | $0 |
Agents Affiliated with this Home
-
Brian Zaks
B
Seller's Agent in 2020
Brian Zaks
Riverland Realty
(843) 200-3806
6 in this area
71 Total Sales
-
Alan Catalan
A
Buyer's Agent in 2020
Alan Catalan
The Boulevard Company
(843) 868-1695
9 Total Sales
-
Gentry Radwanski
G
Seller's Agent in 2017
Gentry Radwanski
Compass Carolinas, LLC
(843) 619-7816
5 in this area
151 Total Sales
-
Dawn Marquez
D
Seller's Agent in 2015
Dawn Marquez
The Boulevard Company
(843) 609-2707
54 Total Sales
-
Chris Marquez

Seller Co-Listing Agent in 2015
Chris Marquez
The Boulevard Company
(843) 642-6655
50 Total Sales
-
Lynne Klosik
L
Buyer's Agent in 2015
Lynne Klosik
Keller Williams Realty Charleston West Ashley
(843) 327-3045
1 in this area
28 Total Sales
Map
Source: CHS Regional MLS
MLS Number: 1424923
APN: 463-11-04-087
- 814 Rutledge Ave
- 28 Gordon St
- 201 Romney St
- 199 Romney St
- 67 Poplar St
- 2 Piedmont Ave Unit 1/2
- 163 Romney St
- 7 Fields Place
- 720 Rutledge Ave
- 55 Maple St
- 71 Cypress St
- 2 Francis St Unit I
- 2 Francis St Unit H
- 1122 King St
- 42 Poinsett St
- 42 Poinsett St Unit B
- 42 Poinsett St Unit A
- 9 Magnolia Ave
- 57 Poinsett St
- 35 Cypress St

