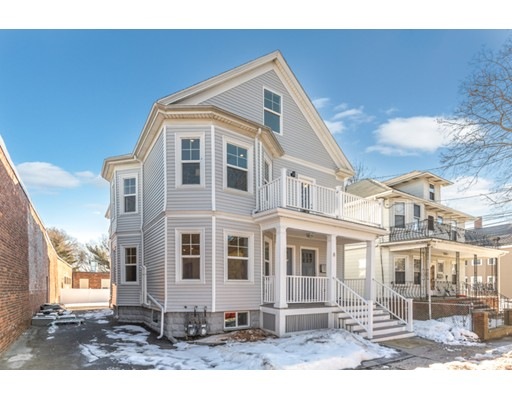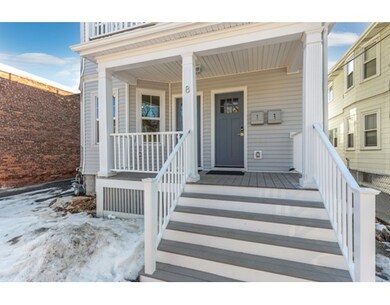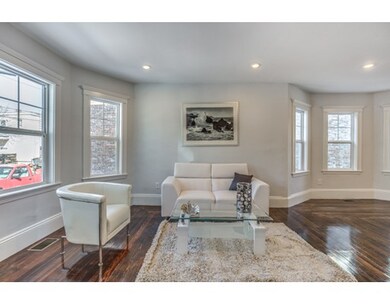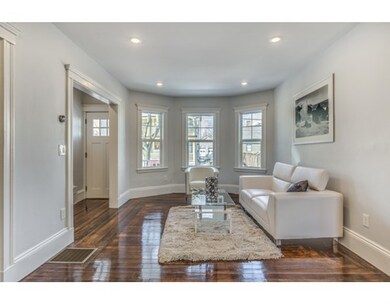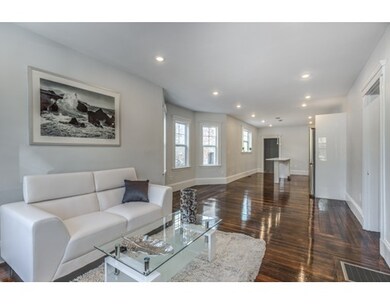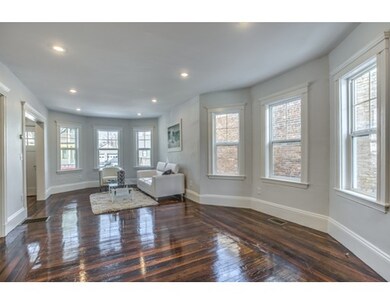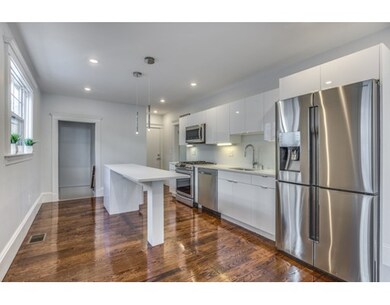
8 Lafayette St Unit 1 Arlington, MA 02474
East Arlington NeighborhoodAbout This Home
As of March 2017Introducing a hallmark condo of the highest quality and craftsmanship in the sought after East Arlington on Cambridge line. This unique and stunning contemporary condo, developed and designed by one of the city's most prestigious teams, offers approx. 1,817 sf of contemporary living space with 3 bedrooms, 2.5 bath. Custom imported glossy white kitchen cabinets, Professional-grade Samsung appliances w/ gas cooking, Long Quartz island seats upto 8, separate pantry. First-Level LUXURY condo combine unique urban amenities & cutting edge design that is setting new standards. King-sized master suite features w/ walk-in closets & en-suite bath, step-in shower w/ frameless glass enclosure, rain-like showers from ceiling. 10-min walk to Alewife station, 18-min walk to Davis square, stone's throw to Cambridge, quick stroll to Alewife Greenway bike & Minuteman commuter bike path. Plenty off street parking.
Property Details
Home Type
Condominium
Year Built
1912
Lot Details
0
Listing Details
- Unit Level: 1
- Unit Placement: Below Grade, Partially Below Grade, Walkout
- Property Type: Condominium/Co-Op
- Other Agent: 2.50
- Lead Paint: Unknown
- Year Round: Yes
- Special Features: None
- Property Sub Type: Condos
- Year Built: 1912
Interior Features
- Appliances: Range, Wall Oven, Dishwasher, Disposal, Microwave, Refrigerator, Refrigerator - ENERGY STAR, Rangetop - ENERGY STAR
- Has Basement: Yes
- Primary Bathroom: Yes
- Number of Rooms: 5
- Amenities: Public Transportation, Shopping, Park, Walk/Jog Trails, Medical Facility, Laundromat, Conservation Area, Highway Access, House of Worship, Private School, Public School, T-Station, University
- Energy: Insulated Windows, Storm Windows, Insulated Doors, Storm Doors, Prog. Thermostat
- Flooring: Wood, Tile
- Insulation: Full, Fiberglass, Fiberglass - Batts, Polyicynene Foam, Spray Foam
- Interior Amenities: Cable Available
- No Living Levels: 2
Exterior Features
- Roof: Asphalt/Fiberglass Shingles
- Construction: Frame, Conventional (2x4-2x6)
- Exterior: Vinyl
- Exterior Unit Features: Porch, Porch - Enclosed, Porch - Screened, Patio - Enclosed, Fenced Yard
Garage/Parking
- Parking: Off-Street, Paved Driveway
- Parking Spaces: 2
Utilities
- Cooling: Central Air
- Heating: Central Heat, Forced Air, Gas
- Cooling Zones: 1
- Heat Zones: 1
- Hot Water: Natural Gas
- Utility Connections: for Gas Range, for Gas Oven, for Electric Oven, for Electric Dryer, Washer Hookup, Icemaker Connection
- Sewer: City/Town Sewer
- Water: City/Town Water
Condo/Co-op/Association
- Association Fee Includes: Water, Sewer, Master Insurance
- Management: Owner Association
- Pets Allowed: Yes w/ Restrictions
- No Units: 2
- Unit Building: 1
Fee Information
- Fee Interval: Monthly
Schools
- Elementary School: Hardyelementary
- Middle School: Ottoson Middle
- High School: Arlington High
Lot Info
- Assessor Parcel Number: M:001.0 B:0004 L:0019
- Zoning: R2
Multi Family
- Sq Ft Incl Bsmt: Yes
Similar Homes in Arlington, MA
Home Values in the Area
Average Home Value in this Area
Property History
| Date | Event | Price | Change | Sq Ft Price |
|---|---|---|---|---|
| 03/21/2024 03/21/24 | Rented | $3,300 | 0.0% | -- |
| 03/19/2024 03/19/24 | Under Contract | -- | -- | -- |
| 03/14/2024 03/14/24 | For Rent | $3,300 | 0.0% | -- |
| 03/27/2017 03/27/17 | Sold | $735,000 | +13.3% | $405 / Sq Ft |
| 03/09/2017 03/09/17 | Pending | -- | -- | -- |
| 03/09/2017 03/09/17 | For Sale | $649,000 | -11.7% | $357 / Sq Ft |
| 02/28/2017 02/28/17 | Off Market | $735,000 | -- | -- |
| 02/21/2017 02/21/17 | For Sale | $649,000 | -- | $357 / Sq Ft |
Tax History Compared to Growth
Agents Affiliated with this Home
-
Nellie Aikenhead

Seller's Agent in 2024
Nellie Aikenhead
Aikenhead Real Estate, Inc.
(781) 228-9303
9 in this area
92 Total Sales
-
Kathryn Hendy

Seller Co-Listing Agent in 2024
Kathryn Hendy
Aikenhead Real Estate, Inc.
(781) 859-6382
5 in this area
59 Total Sales
-
Elizabeth Bain

Buyer's Agent in 2024
Elizabeth Bain
Commonwealth Standard Realty Advisors
(508) 954-1935
4 in this area
241 Total Sales
-
Derek Greene

Seller's Agent in 2017
Derek Greene
The Greene Realty Group
(860) 560-1006
4 in this area
2,970 Total Sales
Map
Source: MLS Property Information Network (MLS PIN)
MLS Number: 72121315
- 22 Madison Ave
- 7 Newman St
- 27 Alewife Brook Pkwy
- 7 Richard Ave
- 19 Cottage Park Ave
- 9-11 Edmunds St
- 57 Garrison Ave Unit 57
- 59 Garrison Ave Unit 59
- 97 Elmwood St Unit 110
- 97 Elmwood St Unit 312
- 97 Elmwood St Unit 313
- 97 Elmwood St Unit 310
- 65 Endicott Ave
- 69 Harvey St Unit 1
- 98 Clay St
- 14 Lake St
- 45 Endicott Ave Unit 1
- 2440 Massachusetts Ave Unit 41
- 2456 Massachusetts Ave Unit 402
- 124 Jackson St
