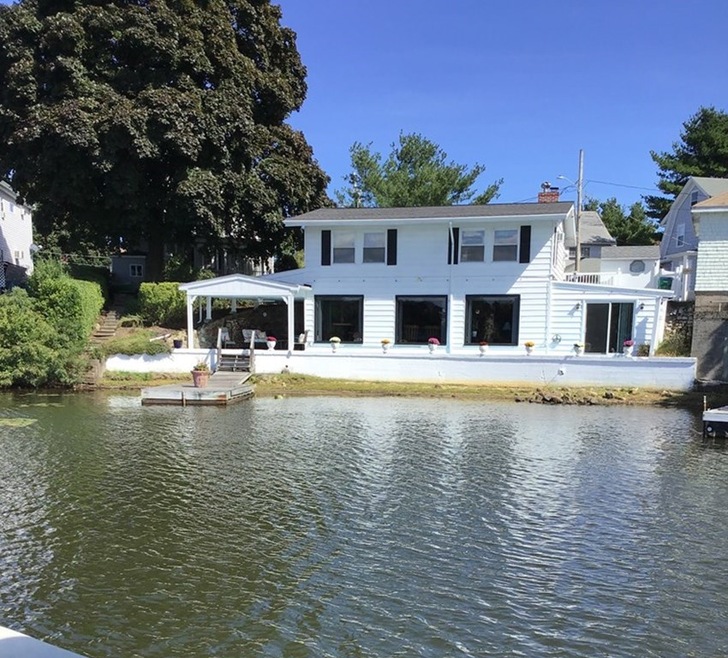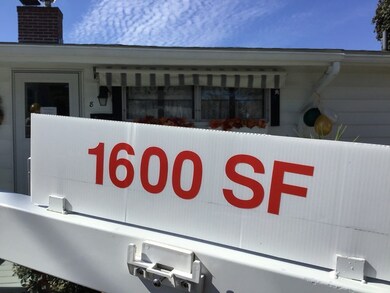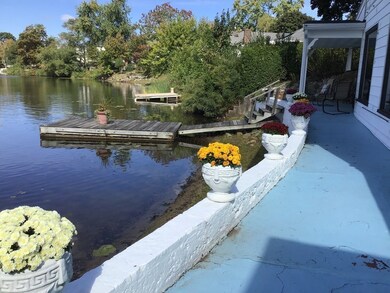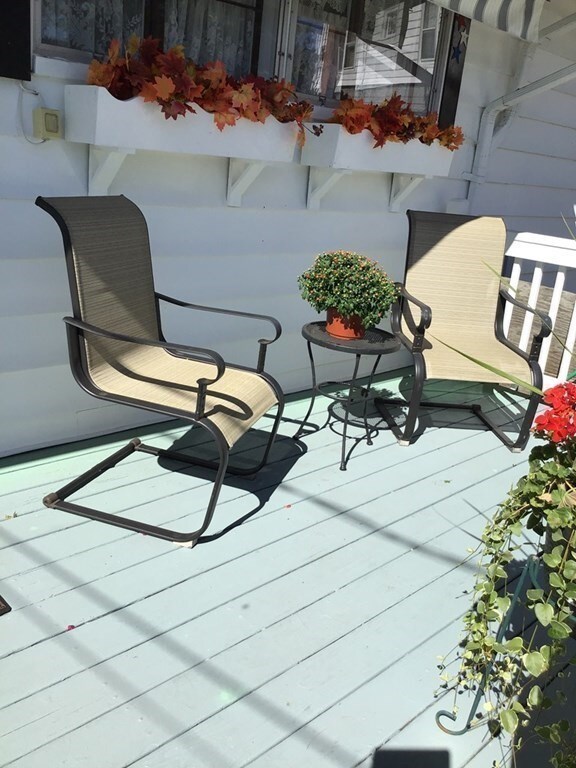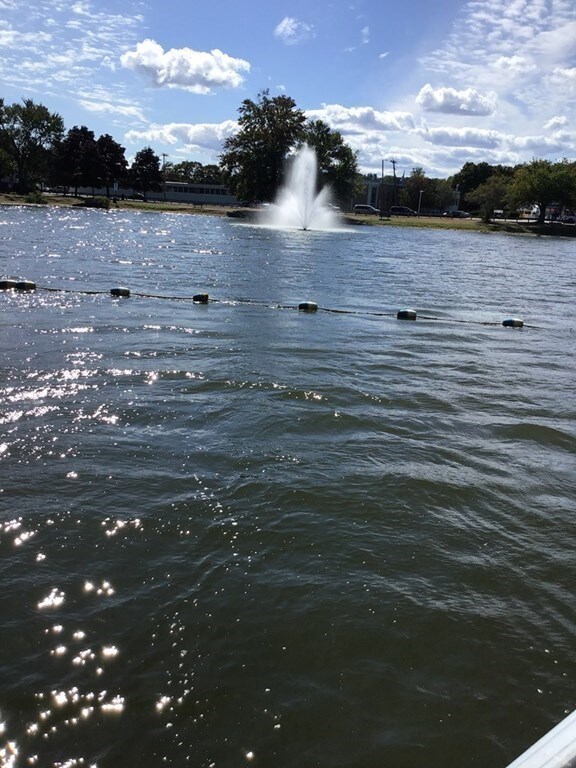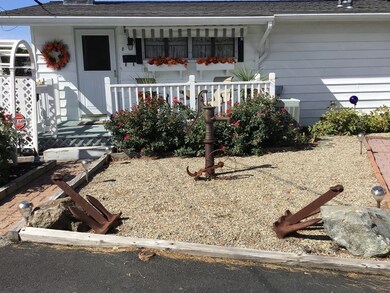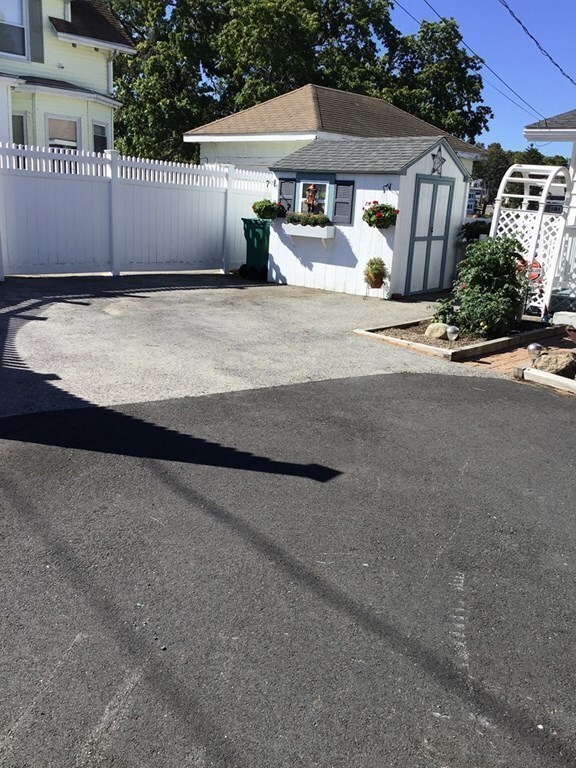
8 Lake View Place Lynn, MA 01904
Lakeside NeighborhoodEstimated Value: $560,000 - $659,000
Highlights
- Pond View
- Porch
- Patio
- Wood Flooring
- Covered Deck
- Security Service
About This Home
As of January 2021Waterfront Shangri-La nestled in quaint cozy cul de sac with no through traffic.This rare to mkt gem is immaculate w/appx 1600sf of living space that sparkles over beautiful Flax Pond.Owners lovingly maintained their gorgeous home w/special attention to easy living, comfort/elegance. Front yd has clean River Washed Stone and new 8x8 shed.Front porch w/ power roll out awning.Mstr and guest BRs are 14x14 corner rms with gleaming HDWD flrs, enlarged closets/golden sunrises w/symphony of birds.2nd BR is complete with/coffee station, Keurig,refrig/granite cntr.New marble top full BA w/soaking tub/sep.walk-in rainfall shower,toilet all w/grab bars.Lower level is a WOW factor w/wall of huge picture windows in 47x14' open flr plan w/TV area,fireplaced LR,and DR all facing water.New sliders to 57'long lounge area that leads to canopied patio w/ceiling fan.New/newer roof/utilities.Fresh int.paint.30' dock/tangerine sunsets/explosion of foliage/blanket of stars.Easy access to Commuter Rail..
Last Agent to Sell the Property
Country Crossroads Realty Associates LLC Listed on: 09/22/2020
Home Details
Home Type
- Single Family
Est. Annual Taxes
- $6,380
Year Built
- Built in 1950
Lot Details
- Year Round Access
- Stone Wall
- Garden
- Property is zoned R1
HOA Fees
- $1 per month
Kitchen
- Range
- Microwave
- Dishwasher
- Disposal
Flooring
- Wood
- Wall to Wall Carpet
- Tile
Outdoor Features
- Mooring
- Covered Deck
- Patio
- Storage Shed
- Rain Gutters
- Porch
Utilities
- Central Heating and Cooling System
- Hot Water Baseboard Heater
- Heating System Uses Gas
- Water Holding Tank
- Natural Gas Water Heater
- Cable TV Available
Additional Features
- Pond Views
- Washer and Dryer
Community Details
- Security Service
Listing and Financial Details
- Assessor Parcel Number M:087 B:123 L:004
Ownership History
Purchase Details
Home Financials for this Owner
Home Financials are based on the most recent Mortgage that was taken out on this home.Purchase Details
Similar Homes in Lynn, MA
Home Values in the Area
Average Home Value in this Area
Purchase History
| Date | Buyer | Sale Price | Title Company |
|---|---|---|---|
| Gavrilescu Jill C | $500,000 | None Available | |
| Brewer Donald G | $120,000 | -- |
Mortgage History
| Date | Status | Borrower | Loan Amount |
|---|---|---|---|
| Open | Gavrilescu Jill C | $375,000 | |
| Previous Owner | Brewer Donald G | $74,000 | |
| Previous Owner | Brewer Donald G | $75,000 | |
| Previous Owner | Brewer Donald G | $17,200 |
Property History
| Date | Event | Price | Change | Sq Ft Price |
|---|---|---|---|---|
| 01/13/2021 01/13/21 | Sold | $500,000 | -4.7% | $313 / Sq Ft |
| 12/03/2020 12/03/20 | Pending | -- | -- | -- |
| 11/04/2020 11/04/20 | Price Changed | $524,900 | -2.8% | $328 / Sq Ft |
| 10/09/2020 10/09/20 | Price Changed | $539,900 | -1.8% | $337 / Sq Ft |
| 09/22/2020 09/22/20 | For Sale | $549,900 | -- | $344 / Sq Ft |
Tax History Compared to Growth
Tax History
| Year | Tax Paid | Tax Assessment Tax Assessment Total Assessment is a certain percentage of the fair market value that is determined by local assessors to be the total taxable value of land and additions on the property. | Land | Improvement |
|---|---|---|---|---|
| 2025 | $6,380 | $615,800 | $249,300 | $366,500 |
| 2024 | $5,875 | $557,900 | $242,200 | $315,700 |
| 2023 | $5,726 | $513,500 | $237,900 | $275,600 |
| 2022 | $5,733 | $461,200 | $217,100 | $244,100 |
| 2021 | $5,708 | $438,100 | $188,700 | $249,400 |
| 2020 | $5,148 | $384,200 | $176,100 | $208,100 |
| 2019 | $5,378 | $376,100 | $173,200 | $202,900 |
| 2018 | $5,407 | $356,900 | $178,300 | $178,600 |
| 2017 | $4,789 | $307,000 | $151,000 | $156,000 |
| 2016 | $4,629 | $286,100 | $135,700 | $150,400 |
| 2015 | $4,588 | $273,900 | $135,700 | $138,200 |
Agents Affiliated with this Home
-
Janet Hilton
J
Seller's Agent in 2021
Janet Hilton
Country Crossroads Realty Associates LLC
1 in this area
3 Total Sales
Map
Source: MLS Property Information Network (MLS PIN)
MLS Number: 72730342
APN: LYNN-000087-000123-000004
- 10 Lake View Place
- 51 Sylvia St
- 404 Broadway Unit 208
- 100 Magnolia Ave Unit 26
- 100 Magnolia Ave Unit 6
- 49 Grand View Ave
- 10 Atkins Ave
- 451 Broadway
- 31 Atkins Ave
- 17 Lummus Ct
- 52 Atkins Ave
- 27 Springvale Ave
- 67 Conomo Ave
- 22 Euclid Rd
- 44 Kelly Ln
- 30 Mystic Ave
- 29 Rand St
- 29 Kelly Ln
- 53 Kelly Ln
- 237 Broadway
- 8 Lake View Place
- 6 Lake View Place
- 14 Lake View Place
- 4 Lake View Place
- 16 Lake View Place
- 92 Lake View Ave
- 98 Lake View Ave
- 20 Lake View Place
- 100 Lake View Ave
- 17 Lake View Place
- 108 Lake View Ave
- 24 Lake View Place
- 21 Lake View Place
- 91 Lake View Ave
- 112 Lake View Ave
- 87 Lake View Ave
- 29 Lake View Place
- 105 Lake View Ave
- 3 Wentworth Place
- 116 Lake View Ave
