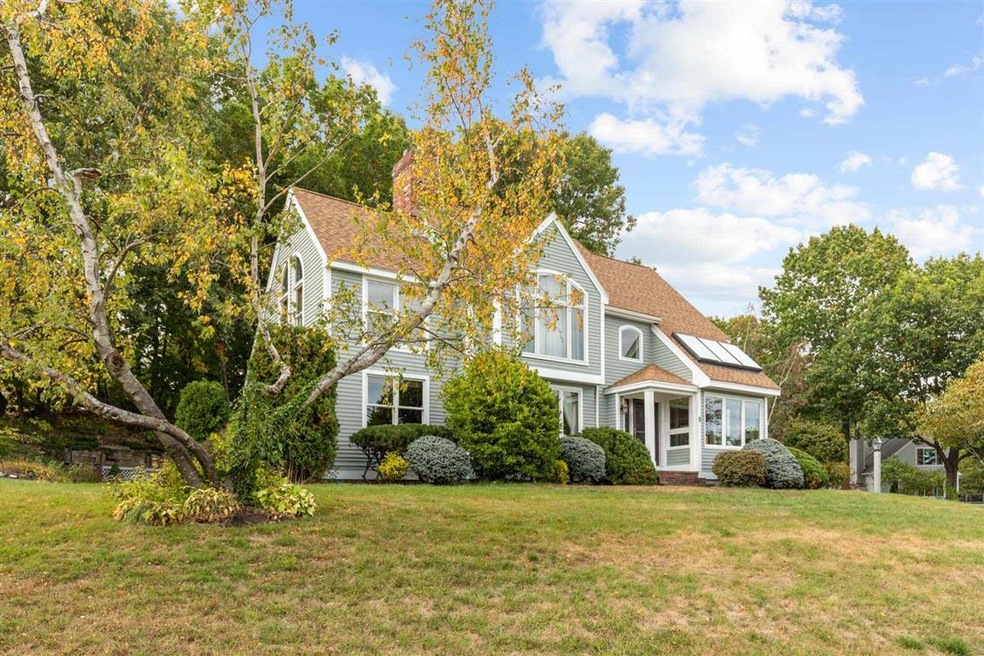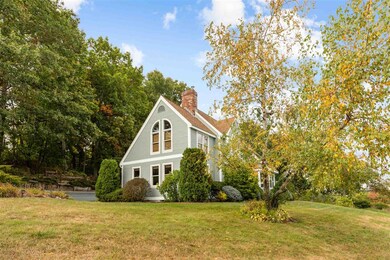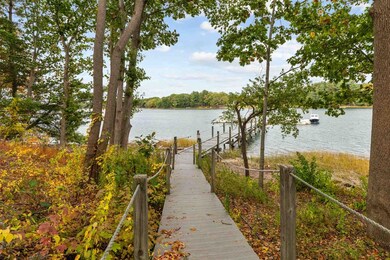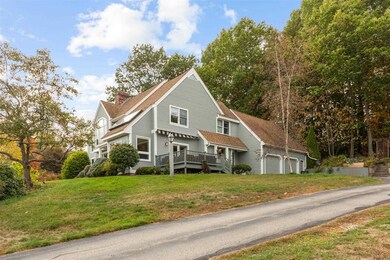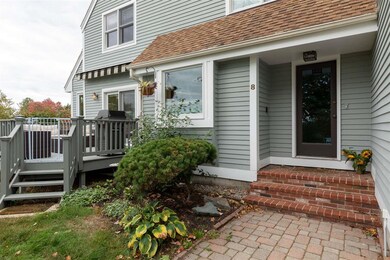
8 Landing Way Dover, NH 03820
Dover Point NeighborhoodHighlights
- Water Views
- Boat Slip
- Deck
- Boat Dock
- Deep Water Access
- Contemporary Architecture
About This Home
As of December 2020Want to feel like you're on vacation year-round? Would you like the ability to be on the water in just moments? Coming with its own deep water dock, this contemporary home brings the outside indoors with spectacular water views of the Piscataqua that can be seen from every room. Sunshine pours in through giant windows & skylights and fills the space with warmth and beautiful light. Featuring a spacious eat-in kitchen that spills into a gorgeous sunroom perfect for watching the boats roll by while sipping morning coffee. A dream to entertain in, this home has a side deck for convenient grilling access and a favorite spot to host happy hour or watch the 4th of July Fireworks with an unencumbered view. The living room has beautiful built-ins, a fireplace, and flows nicely into the dining room. Tucked behind the livingroom is a more casual den that boasts another fireplace as well as direct access to the private back yard and stunning retaining wall gardens. Additionally, there is an unfinished space above the garage that is waiting to be turned into an in-law suite with a private porch garden entrance. Also not shown in photos is an office space directly off of the Master Bedroom. Only 5 minutes to the charming Emery Farm Market and Cafe, Wagon Hill for a walk with your dog, or Tendercrop for groceries, animals and seasonal festivities. Pick up the bike/walking trails a the end of Dover Point for a jaunt to Hilton Park or Stoneface Brewery. Showings start Sat 10/10/20.
Last Agent to Sell the Property
The Aland Realty Group License #071562 Listed on: 10/08/2020

Home Details
Home Type
- Single Family
Est. Annual Taxes
- $12,912
Year Built
- Built in 1987
Lot Details
- 0.47 Acre Lot
- Landscaped
- Lot Sloped Up
- Irrigation
- Garden
- Property is zoned R-20
HOA Fees
Parking
- 2 Car Attached Garage
- Shared Driveway
Home Design
- Contemporary Architecture
- Concrete Foundation
- Wood Frame Construction
- Shingle Roof
- Clap Board Siding
Interior Spaces
- 1.75-Story Property
- Central Vacuum
- Woodwork
- Cathedral Ceiling
- Whole House Fan
- Ceiling Fan
- Skylights
- Multiple Fireplaces
- Gas Fireplace
- Double Pane Windows
- Dining Area
- Water Views
- Attic
Kitchen
- Walk-In Pantry
- Electric Range
- Stove
- Microwave
- Dishwasher
- Kitchen Island
- Disposal
Flooring
- Wood
- Carpet
- Radiant Floor
- Ceramic Tile
Bedrooms and Bathrooms
- 3 Bedrooms
Unfinished Basement
- Connecting Stairway
- Interior Basement Entry
Home Security
- Smart Thermostat
- Fire and Smoke Detector
Accessible Home Design
- Standby Generator
Outdoor Features
- Deep Water Access
- Mooring
- Boat Slip
- Deck
Schools
- Garrison Elementary School
- Dover Middle School
- Dover High School
Utilities
- Hot Water Heating System
- Heating System Uses Oil
- Underground Utilities
- 200+ Amp Service
- Electric Water Heater
- Cable TV Available
Listing and Financial Details
- Exclusions: Seller reserves the right to take select plantings. Washer and Dryer not included.
- Tax Block 1N
Community Details
Overview
- Association fees include landscaping, hoa fee
- Master Insurance
- Landings At Dover Point Subdivision
Recreation
- Boat Dock
- Community Boat Slip
- Community Boat Launch
Ownership History
Purchase Details
Home Financials for this Owner
Home Financials are based on the most recent Mortgage that was taken out on this home.Purchase Details
Home Financials for this Owner
Home Financials are based on the most recent Mortgage that was taken out on this home.Purchase Details
Home Financials for this Owner
Home Financials are based on the most recent Mortgage that was taken out on this home.Similar Homes in the area
Home Values in the Area
Average Home Value in this Area
Purchase History
| Date | Type | Sale Price | Title Company |
|---|---|---|---|
| Warranty Deed | $716,000 | None Available | |
| Warranty Deed | $542,533 | -- | |
| Warranty Deed | $489,900 | -- |
Mortgage History
| Date | Status | Loan Amount | Loan Type |
|---|---|---|---|
| Open | $522,000 | New Conventional | |
| Previous Owner | $461,125 | Purchase Money Mortgage | |
| Previous Owner | $138,600 | Unknown | |
| Previous Owner | $149,900 | No Value Available |
Property History
| Date | Event | Price | Change | Sq Ft Price |
|---|---|---|---|---|
| 12/07/2020 12/07/20 | Sold | $716,000 | +8.8% | $249 / Sq Ft |
| 10/12/2020 10/12/20 | Pending | -- | -- | -- |
| 10/08/2020 10/08/20 | For Sale | $658,000 | +21.3% | $228 / Sq Ft |
| 10/14/2016 10/14/16 | Sold | $542,500 | -6.3% | $190 / Sq Ft |
| 08/29/2016 08/29/16 | Pending | -- | -- | -- |
| 05/20/2016 05/20/16 | For Sale | $579,000 | -- | $203 / Sq Ft |
Tax History Compared to Growth
Tax History
| Year | Tax Paid | Tax Assessment Tax Assessment Total Assessment is a certain percentage of the fair market value that is determined by local assessors to be the total taxable value of land and additions on the property. | Land | Improvement |
|---|---|---|---|---|
| 2024 | $16,062 | $884,000 | $259,800 | $624,200 |
| 2023 | $14,509 | $775,900 | $221,600 | $554,300 |
| 2022 | $14,142 | $712,800 | $213,400 | $499,400 |
| 2021 | $13,513 | $622,700 | $188,700 | $434,000 |
| 2020 | $13,225 | $532,200 | $172,200 | $360,000 |
| 2019 | $12,912 | $512,600 | $159,900 | $352,700 |
| 2018 | $12,413 | $498,100 | $147,500 | $350,600 |
| 2017 | $12,299 | $475,400 | $135,200 | $340,200 |
| 2016 | $11,397 | $433,500 | $125,400 | $308,100 |
| 2015 | $11,323 | $425,500 | $125,400 | $300,100 |
| 2014 | $11,067 | $425,500 | $125,400 | $300,100 |
| 2011 | $10,613 | $422,500 | $139,200 | $283,300 |
Agents Affiliated with this Home
-

Seller's Agent in 2020
Kimberly Wade
The Aland Realty Group
(603) 969-9115
2 in this area
83 Total Sales
-

Buyer's Agent in 2020
Lynette Aucoin
EXP Realty
(603) 343-7793
1 in this area
58 Total Sales
-

Seller's Agent in 2016
Joe Leddy
Duston Leddy Real Estate
(603) 494-6864
2 in this area
188 Total Sales
-
L
Buyer's Agent in 2016
Leo Gagnon
KW Coastal and Lakes & Mountains Realty
Map
Source: PrimeMLS
MLS Number: 4833165
APN: DOVR-000095-000000-001000NL
- 11 Ayers Ln
- 105 Spur Rd
- 25 Fosters Dr
- 163 Spur Rd
- 8 Siena Way
- 274 Dover Point Rd
- 16 Belanger Dr
- 73 Spur Rd
- 27 Clearwater Dr
- 5 Blue Heron Dr
- 25 Rogers Point Dr
- 4 Rivers Edge
- 55 Clearwater Dr
- 48 Governor Hill Rd
- 0 Cote Dr
- 354 Dover Point Rd
- 11 Boston Harbor Rd
- 16 Polly Ann Park
- 27 Wentworth Terrace
- 11 Depot Rd
