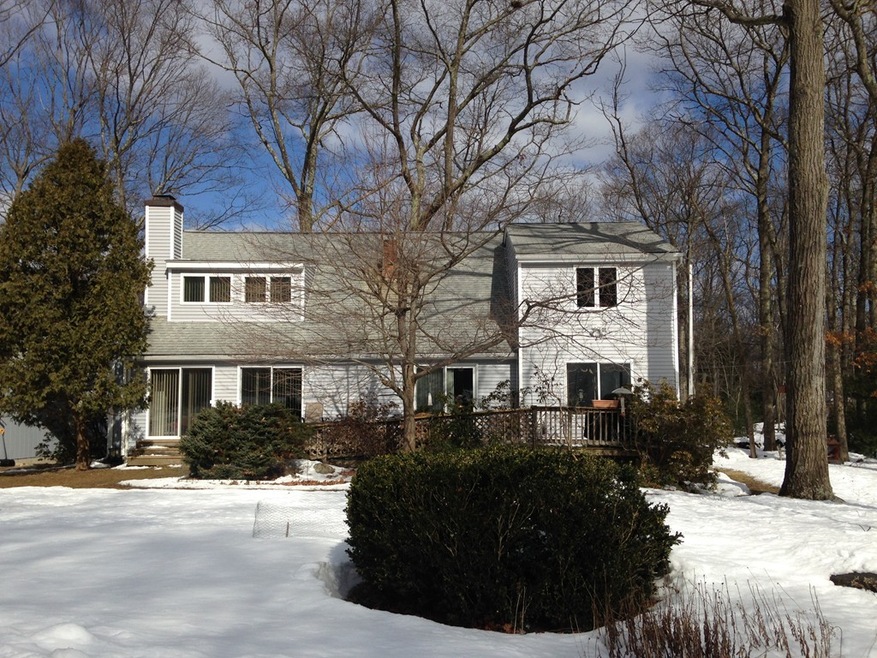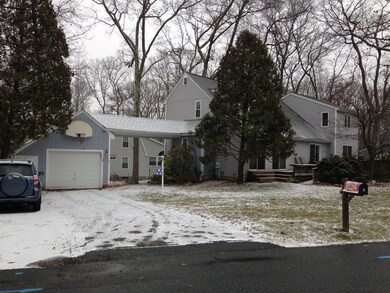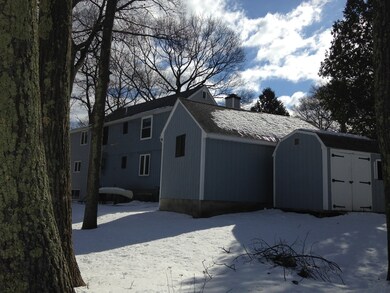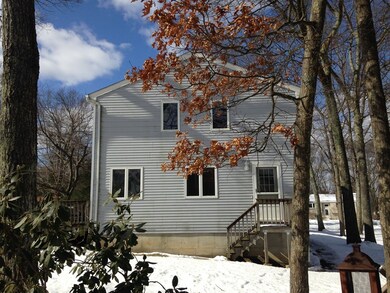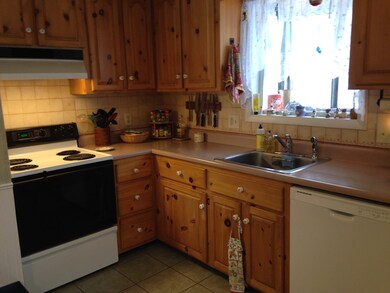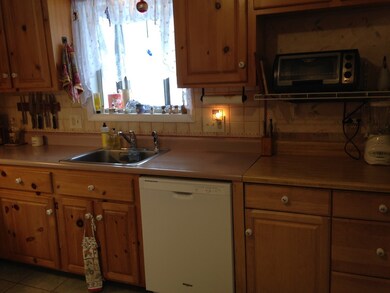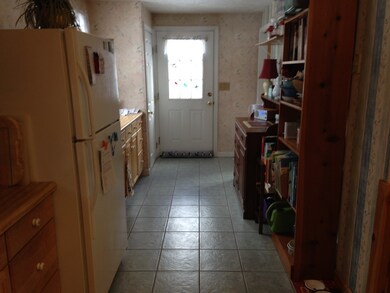
8 Lands End Way Ashland, MA 01721
Estimated Value: $707,000 - $799,000
Highlights
- Deck
- Wood Flooring
- Forced Air Heating and Cooling System
- Ashland Middle School Rated A-
- French Doors
- High Speed Internet
About This Home
As of May 2019Charming expanded contemporary with cathedral ceilings and hardwood and fireplace in the family room, expanded kitchen with ceramic tile and 8x14 galley area, Formal living room with hardwood, 1st floor bedroom and full bath and 3 additional bedrooms on the 2nd floor with another full bath and 13x13 office/media room. Light and bright with lots of windows and sliders, full basement with finished area and workshop.
Last Buyer's Agent
Gene Riley
Berkshire Hathaway HomeServices Town and Country Real Estate License #449508597
Home Details
Home Type
- Single Family
Est. Annual Taxes
- $8,626
Year Built
- Built in 1978
Lot Details
- 0.46
HOA Fees
- $3 per month
Parking
- 1 Car Garage
Kitchen
- Range
- Dishwasher
- Disposal
Flooring
- Wood
- Wall to Wall Carpet
- Tile
Utilities
- Forced Air Heating and Cooling System
- Heating System Uses Oil
- Water Holding Tank
- Electric Water Heater
- High Speed Internet
- Cable TV Available
Additional Features
- French Doors
- Deck
- Year Round Access
- Basement
Listing and Financial Details
- Assessor Parcel Number M:021.0 B:0113 L:0000.0
Ownership History
Purchase Details
Home Financials for this Owner
Home Financials are based on the most recent Mortgage that was taken out on this home.Purchase Details
Home Financials for this Owner
Home Financials are based on the most recent Mortgage that was taken out on this home.Similar Homes in Ashland, MA
Home Values in the Area
Average Home Value in this Area
Purchase History
| Date | Buyer | Sale Price | Title Company |
|---|---|---|---|
| Ford Joanna S | $439,900 | -- | |
| Jost David N | $219,900 | -- |
Mortgage History
| Date | Status | Borrower | Loan Amount |
|---|---|---|---|
| Open | Ford Joanna S | $256,000 | |
| Closed | Ford Joanna S | $260,000 | |
| Previous Owner | Jost David N | $203,000 | |
| Previous Owner | Komissar Jan | $120,000 | |
| Previous Owner | Komissar Jan | $175,500 | |
| Previous Owner | Komissar Jan | $136,000 | |
| Previous Owner | Komissar Jan | $136,000 | |
| Closed | Komissar Jan | $21,950 |
Property History
| Date | Event | Price | Change | Sq Ft Price |
|---|---|---|---|---|
| 05/31/2019 05/31/19 | Sold | $439,900 | 0.0% | $213 / Sq Ft |
| 04/12/2019 04/12/19 | Pending | -- | -- | -- |
| 03/20/2019 03/20/19 | Price Changed | $439,900 | -2.2% | $213 / Sq Ft |
| 03/12/2019 03/12/19 | For Sale | $449,900 | -- | $218 / Sq Ft |
Tax History Compared to Growth
Tax History
| Year | Tax Paid | Tax Assessment Tax Assessment Total Assessment is a certain percentage of the fair market value that is determined by local assessors to be the total taxable value of land and additions on the property. | Land | Improvement |
|---|---|---|---|---|
| 2025 | $8,626 | $675,500 | $270,500 | $405,000 |
| 2024 | $8,450 | $638,200 | $270,500 | $367,700 |
| 2023 | $7,612 | $552,800 | $258,000 | $294,800 |
| 2022 | $7,724 | $486,400 | $234,400 | $252,000 |
| 2021 | $7,380 | $463,300 | $234,400 | $228,900 |
| 2020 | $7,287 | $450,900 | $238,100 | $212,800 |
| 2019 | $7,049 | $433,000 | $238,100 | $194,900 |
| 2018 | $6,850 | $412,400 | $235,700 | $176,700 |
| 2017 | $6,748 | $404,100 | $236,900 | $167,200 |
| 2016 | $6,550 | $385,300 | $234,000 | $151,300 |
| 2015 | $6,346 | $366,800 | $222,700 | $144,100 |
| 2014 | $6,252 | $359,500 | $205,700 | $153,800 |
Agents Affiliated with this Home
-
Jay Falone

Seller's Agent in 2019
Jay Falone
RE/MAX
(508) 561-0742
2 in this area
43 Total Sales
-
G
Buyer's Agent in 2019
Gene Riley
Berkshire Hathaway HomeServices Town and Country Real Estate
Map
Source: MLS Property Information Network (MLS PIN)
MLS Number: 72463849
APN: ASHL-000021-000113
- 38 Stagecoach Dr
- 61 Stagecoach Dr
- 1 New Castle Rd
- 33 Wayside Ln
- 107 America Blvd
- 15 Queen Isabella Way Unit 15
- 12 Oak Tree Ln
- 14 Fern Crossing Unit 14
- 194 Captain Eames Cir
- 22 Longhill Rd
- 212 Arrowhead Cir
- 195 Prospect St
- 183-185 Union St
- 37 Mountain Gate Rd
- 33 Arrowhead Cir
- 27 Christy Ln
- 10 Grover Rd
- 73 Mountain Gate Rd
- 235 Algonquin Trail
- 12 Edward Dr
- 8 Lands End Way
- 33 Stagecoach Dr
- 0 Land Unit 72130342
- 3 Lands End Way
- 10 Lands End Way
- 37 Stagecoach Dr
- 14 Lands End Way
- 9 Lands End Way
- 30 Stagecoach Dr
- 25 Stagecoach Dr
- 26 Stagecoach Dr
- 34 Stagecoach Dr
- 41 Stagecoach Dr
- 13 Lands End Way
- 18 Lands End Way
- 23 Stagecoach Dr
- 17 Lands End Way
- 32 Lyndon Ln
- 36 Lyndon Ln
- 28 Lyndon Ln
