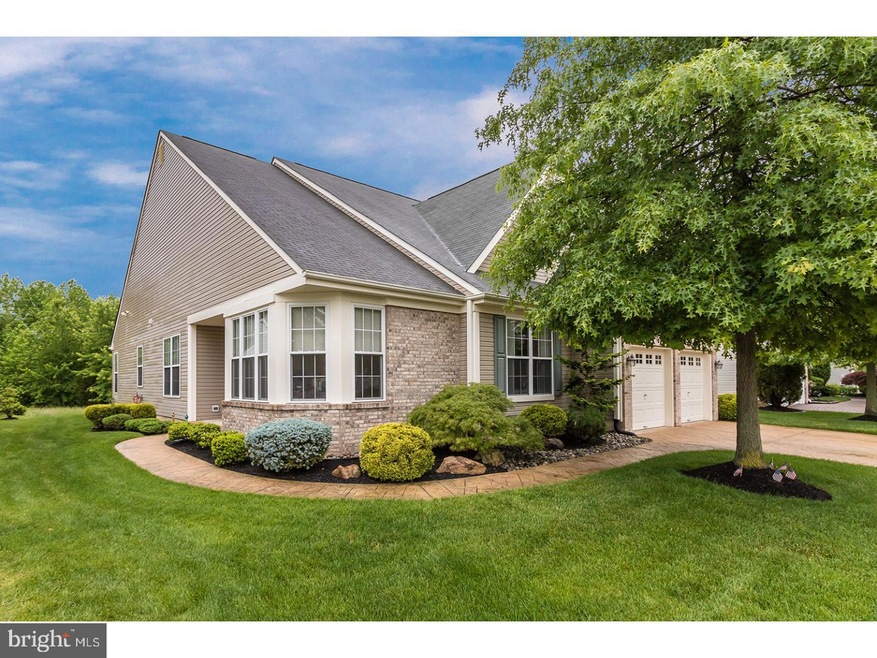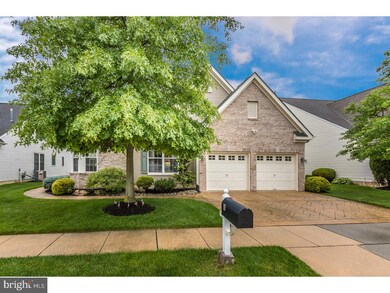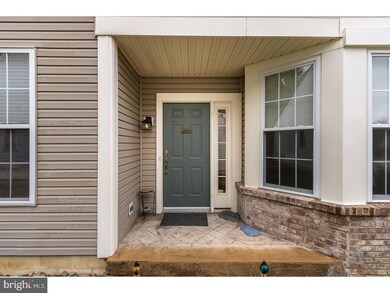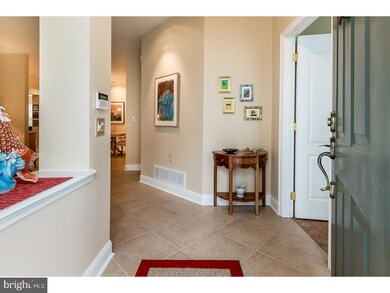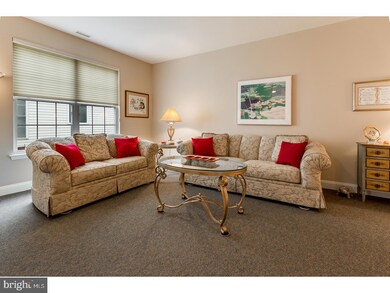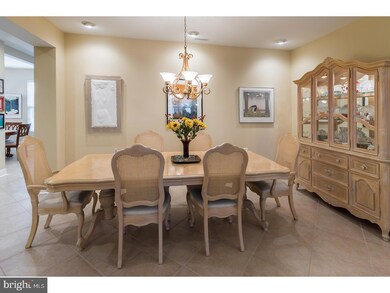
8 Larkspur Dr Marlton, NJ 08053
Estimated Value: $564,000 - $633,000
Highlights
- Clubhouse
- Deck
- Attic
- Cherokee High School Rated A-
- Traditional Architecture
- Community Pool
About This Home
As of September 2017Don't wait, this beauty will be gone in an instant! Expanded Winterthur Grande model in the much desired 55+ neighborhood of Village Greenes. This home has an open floor plan with fabulous views of the protected wildlife area in the backyard. A stamped concrete driveway leads to the two car garage with auto openers and inside access. Stamped concrete walkway meanders to the formal front door entry that has been freshly painted and opens to the foyer entry. Ceramic floored entry with coat closet and security controls opens to the living room that has been freshly painted with wall to wall carpeting and side window. Formal dining room with chandelier and room for the largest of dining sets. The family room, sun room and breakfast room have been opened up providing an open and airy floor plan. Family room, sun room, breakfast room and kitchen all have radiant floor heat. Updated kitchen with granite countertops, ceramic backsplash, all stainless steel appliances, GE 4 burner gas range with center griddle, oven with warming drawer, built in microwave above. Breakfast room with new chandelier and sliding glass doors open to the deck. Spacious master bedroom suite with extra large walk in closet, full bath with double vanity, walk in shower, closet and radiant heat flooring. Bedroom 2 has wall to wall carpeting, walk in closet and easy access to the 2nd full bath with tub/shower. Off of the foyer area is the office/den or bedroom 3, with radiant heat ceramic flooring, ceiling fan, Hunter Douglas remote control shades, and views of the front grounds. Laundry room located off of the kitchen with Whirlpool washer and dryer, utility sink, utility closet, wire storage shelving and access to the garage. Maintenance free exterior with vinyl and brick exterior and a maintenance free backyard deck, the full width of the home. The deck overlooks the protected open space area with deer, turkey and a bird watchers paradise. Don't worry if the sun gets too warm, just use the remote control to open up the electric awning. New heat and new air with smart phone control capability, electronic air cleaner, auto irrigation system, security system, ceiling fans, walk in closets, new carpet in master bed, new bathroom sink fixtures, gas grill on deck. All of this in the active community of Village Greenes with club house, game rooms, library, heated pool, tennis courts and many organized activities. Leave the mowing and snow removal to us!
Last Agent to Sell the Property
Compass New Jersey, LLC - Moorestown Listed on: 06/01/2017

Home Details
Home Type
- Single Family
Est. Annual Taxes
- $8,228
Year Built
- Built in 1999
Lot Details
- 5,850 Sq Ft Lot
- Lot Dimensions are 65x90
- Sprinkler System
- Back and Front Yard
- Property is zoned SEN1
HOA Fees
- $135 Monthly HOA Fees
Parking
- 2 Car Direct Access Garage
- Oversized Parking
- Garage Door Opener
- Driveway
Home Design
- Traditional Architecture
- Brick Exterior Construction
- Pitched Roof
- Shingle Roof
- Vinyl Siding
Interior Spaces
- 2,267 Sq Ft Home
- Property has 1 Level
- Ceiling height of 9 feet or more
- Ceiling Fan
- Bay Window
- Family Room
- Living Room
- Dining Room
- Home Security System
- Attic
Kitchen
- Butlers Pantry
- Double Self-Cleaning Oven
- Built-In Microwave
- Dishwasher
- Disposal
Flooring
- Wall to Wall Carpet
- Tile or Brick
Bedrooms and Bathrooms
- 3 Bedrooms
- En-Suite Primary Bedroom
- En-Suite Bathroom
- 2 Full Bathrooms
- Walk-in Shower
Laundry
- Laundry Room
- Laundry on main level
Eco-Friendly Details
- Energy-Efficient Appliances
- Energy-Efficient Windows
- ENERGY STAR Qualified Equipment for Heating
Outdoor Features
- Deck
- Exterior Lighting
- Porch
Schools
- Marlton Middle School
Utilities
- Forced Air Zoned Heating and Cooling System
- Heating System Uses Gas
- Radiant Heating System
- Programmable Thermostat
- Natural Gas Water Heater
- Cable TV Available
Listing and Financial Details
- Tax Lot 00044
- Assessor Parcel Number 13-00015 03-00044
Community Details
Overview
- Association fees include pool(s), common area maintenance, lawn maintenance, snow removal, trash, health club
- Built by ORLEANS
- Village Greenes Subdivision, Wintert Grande Floorplan
Amenities
- Clubhouse
Recreation
- Tennis Courts
- Community Pool
Ownership History
Purchase Details
Home Financials for this Owner
Home Financials are based on the most recent Mortgage that was taken out on this home.Purchase Details
Home Financials for this Owner
Home Financials are based on the most recent Mortgage that was taken out on this home.Purchase Details
Home Financials for this Owner
Home Financials are based on the most recent Mortgage that was taken out on this home.Similar Homes in the area
Home Values in the Area
Average Home Value in this Area
Purchase History
| Date | Buyer | Sale Price | Title Company |
|---|---|---|---|
| Lyzinski David | $365,000 | None Available | |
| Goldsmith Steven B | $335,000 | Congress Title Corp | |
| Rudner Warren L | $208,650 | Congress Title Corp |
Mortgage History
| Date | Status | Borrower | Loan Amount |
|---|---|---|---|
| Previous Owner | Goldsmith Steven B | $150,000 | |
| Previous Owner | Goldsmith Steven B | $318,250 | |
| Previous Owner | Rudner Warren L | $149,800 |
Property History
| Date | Event | Price | Change | Sq Ft Price |
|---|---|---|---|---|
| 09/01/2017 09/01/17 | Sold | $365,000 | -3.8% | $161 / Sq Ft |
| 07/22/2017 07/22/17 | Pending | -- | -- | -- |
| 06/01/2017 06/01/17 | For Sale | $379,500 | -- | $167 / Sq Ft |
Tax History Compared to Growth
Tax History
| Year | Tax Paid | Tax Assessment Tax Assessment Total Assessment is a certain percentage of the fair market value that is determined by local assessors to be the total taxable value of land and additions on the property. | Land | Improvement |
|---|---|---|---|---|
| 2024 | $9,478 | $295,000 | $100,000 | $195,000 |
| 2023 | $9,478 | $295,000 | $100,000 | $195,000 |
| 2022 | $9,054 | $295,000 | $100,000 | $195,000 |
| 2021 | $8,012 | $295,000 | $100,000 | $195,000 |
| 2020 | $8,726 | $295,000 | $100,000 | $195,000 |
| 2019 | $8,655 | $295,000 | $100,000 | $195,000 |
| 2018 | $8,534 | $295,000 | $100,000 | $195,000 |
| 2017 | $8,434 | $295,000 | $100,000 | $195,000 |
| 2016 | $8,228 | $295,000 | $100,000 | $195,000 |
| 2015 | $8,083 | $295,000 | $100,000 | $195,000 |
| 2014 | $7,853 | $295,000 | $100,000 | $195,000 |
Agents Affiliated with this Home
-
Valerie Bertsch

Seller's Agent in 2017
Valerie Bertsch
Compass New Jersey, LLC - Moorestown
11 in this area
211 Total Sales
-
Melissa Giannetto

Buyer's Agent in 2017
Melissa Giannetto
Compass New Jersey, LLC - Moorestown
(267) 972-2857
2 in this area
74 Total Sales
Map
Source: Bright MLS
MLS Number: 1000076054
APN: 13-00015-03-00044
- 130 Lowell Dr
- 10 Daisy Ct
- 14 Poinsettia Ln
- 24 Huxley Cir
- 5304 Baltimore Dr Unit 5304
- 11 Weaver Dr
- 32 Carrington Way
- 1208 Delancey Way Unit 1208
- 1203 Delancey Way
- 2602 Delancey Way Unit 2602
- 53 Lowell Dr
- 2002 Delancey Way Unit 2002
- 156 Crown Prince Dr
- 21 Carrington Way
- 23 Marsham Dr
- 17 Alcott Way
- 14 Alcott Way
- 17 Charlotte Ct
- 89 Isabelle Ct
- 100 Fox Hill Dr
