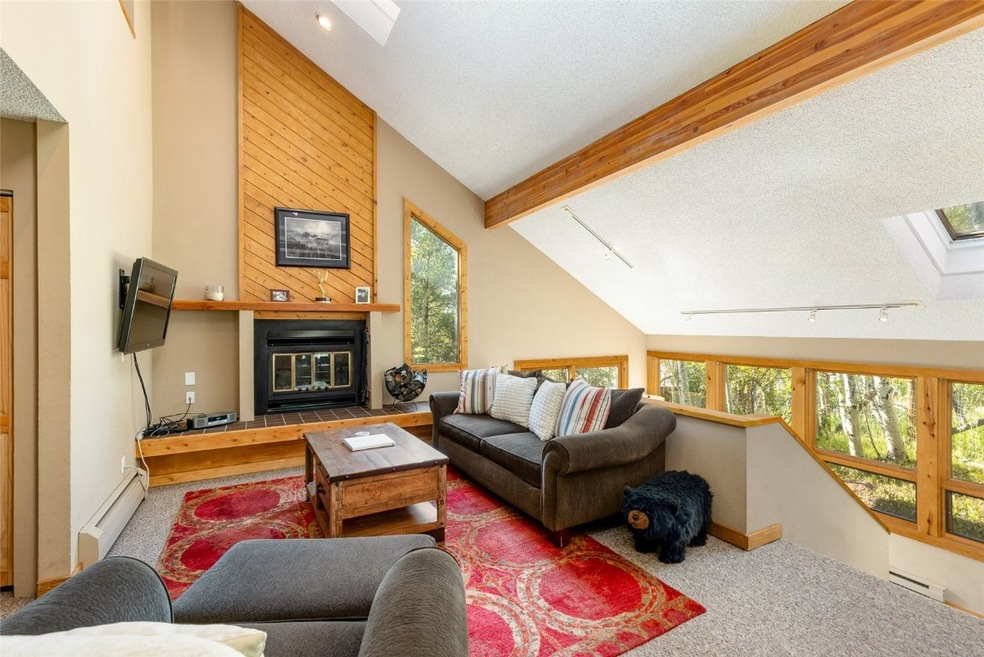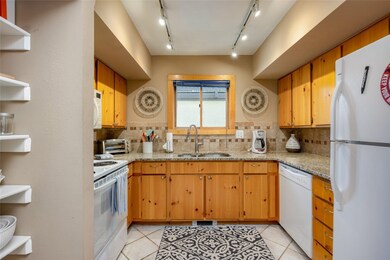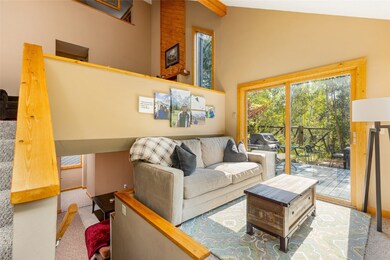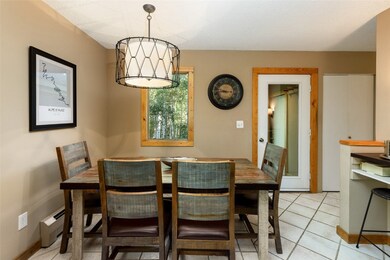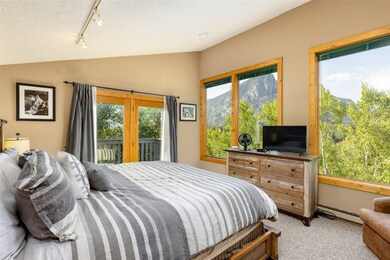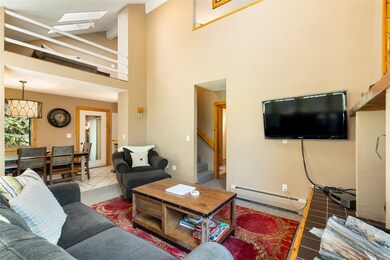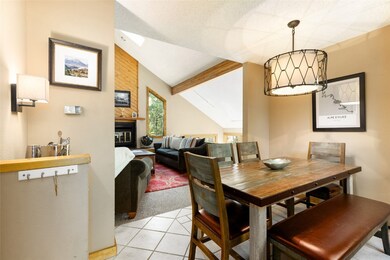
8 Larson Ln Unit 8 Frisco, CO 80443
3
Beds
3
Baths
2,284
Sq Ft
5,545
Sq Ft Lot
Highlights
- Mountain View
- Baseboard Heating
- Satellite Dish
- Tile Flooring
- 1 Car Garage
- Wood Burning Fireplace
About This Home
As of February 2023Right off of the bike path, this Frisco home has 2 decks + a patio. 2 master suites, 2 living rooms and a cute country style kitchen. Enclosed back yard for pups and fun, tall ceilings and large windows for the best views. Sidewalk to Main St for dinner at 5th Ave or ride on the rec path anywhere in Summit or up to Vail. This is the home you've been waiting for…
Townhouse Details
Home Type
- Townhome
Est. Annual Taxes
- $2,935
Year Built
- Built in 1981
Lot Details
- 5,545 Sq Ft Lot
Parking
- 1 Car Garage
Home Design
- Wood Frame Construction
- Asphalt Roof
Interior Spaces
- 2,284 Sq Ft Home
- 3-Story Property
- Wood Burning Fireplace
- Mountain Views
- Range
Flooring
- Carpet
- Tile
Bedrooms and Bathrooms
- 3 Bedrooms
Laundry
- Dryer
- Washer
Utilities
- Baseboard Heating
- Phone Available
- Satellite Dish
- Cable TV Available
Listing and Financial Details
- Assessor Parcel Number 1100618
Community Details
Overview
- Aspen Branch Townhomes Subdivision
Pet Policy
- Pets Allowed
Ownership History
Date
Name
Owned For
Owner Type
Purchase Details
Listed on
Jan 4, 2023
Closed on
Feb 28, 2023
Sold by
Schuster Edward Richard
Bought by
Podesto Michael
Seller's Agent
Jeannette Gongloff
The Gongloff Group
Buyer's Agent
Jeannette Gongloff
The Gongloff Group
List Price
$1,399,000
Sold Price
$1,200,000
Premium/Discount to List
-$199,000
-14.22%
Total Days on Market
25
Views
6
Current Estimated Value
Home Financials for this Owner
Home Financials are based on the most recent Mortgage that was taken out on this home.
Estimated Appreciation
$125,855
Avg. Annual Appreciation
4.60%
Original Mortgage
$953,350
Outstanding Balance
$928,821
Interest Rate
6.15%
Mortgage Type
New Conventional
Estimated Equity
$397,034
Purchase Details
Listed on
Jun 6, 2013
Closed on
Nov 22, 2013
Sold by
Walton Louise H
Bought by
Schuster Edward Richard
Seller's Agent
Dyan Devault
Buyer's Agent
Jeannette Gongloff
The Gongloff Group
List Price
$430,000
Sold Price
$430,000
Home Financials for this Owner
Home Financials are based on the most recent Mortgage that was taken out on this home.
Avg. Annual Appreciation
11.71%
Original Mortgage
$387,000
Interest Rate
4.29%
Mortgage Type
Commercial
Map
Create a Home Valuation Report for This Property
The Home Valuation Report is an in-depth analysis detailing your home's value as well as a comparison with similar homes in the area
Similar Homes in the area
Home Values in the Area
Average Home Value in this Area
Purchase History
| Date | Type | Sale Price | Title Company |
|---|---|---|---|
| Warranty Deed | $1,200,000 | Land Title | |
| Warranty Deed | $430,000 | Title Company Of The Rockies |
Source: Public Records
Mortgage History
| Date | Status | Loan Amount | Loan Type |
|---|---|---|---|
| Open | $953,350 | New Conventional | |
| Previous Owner | $387,000 | Commercial |
Source: Public Records
Property History
| Date | Event | Price | Change | Sq Ft Price |
|---|---|---|---|---|
| 02/28/2023 02/28/23 | Sold | $1,200,000 | 0.0% | $525 / Sq Ft |
| 02/28/2023 02/28/23 | Sold | $1,200,000 | -14.2% | $525 / Sq Ft |
| 01/30/2023 01/30/23 | Pending | -- | -- | -- |
| 01/28/2023 01/28/23 | Pending | -- | -- | -- |
| 01/04/2023 01/04/23 | For Sale | $1,399,000 | 0.0% | $613 / Sq Ft |
| 01/04/2023 01/04/23 | For Sale | $1,399,000 | +16.6% | $613 / Sq Ft |
| 12/05/2022 12/05/22 | Off Market | $1,200,000 | -- | -- |
| 11/10/2022 11/10/22 | Price Changed | $1,399,000 | -8.3% | $613 / Sq Ft |
| 10/10/2022 10/10/22 | Price Changed | $1,524,900 | -1.9% | $668 / Sq Ft |
| 09/09/2022 09/09/22 | For Sale | $1,555,000 | +261.6% | $681 / Sq Ft |
| 11/22/2013 11/22/13 | Sold | $430,000 | 0.0% | $188 / Sq Ft |
| 10/23/2013 10/23/13 | Pending | -- | -- | -- |
| 06/06/2013 06/06/13 | For Sale | $430,000 | -- | $188 / Sq Ft |
Source: Summit MLS
Tax History
| Year | Tax Paid | Tax Assessment Tax Assessment Total Assessment is a certain percentage of the fair market value that is determined by local assessors to be the total taxable value of land and additions on the property. | Land | Improvement |
|---|---|---|---|---|
| 2024 | $4,451 | $84,882 | -- | -- |
| 2023 | $4,451 | $81,197 | $0 | $0 |
| 2022 | $2,908 | $50,200 | $0 | $0 |
| 2021 | $2,935 | $51,644 | $0 | $0 |
| 2020 | $2,549 | $47,869 | $0 | $0 |
| 2019 | $2,514 | $47,869 | $0 | $0 |
| 2018 | $2,075 | $38,302 | $0 | $0 |
| 2017 | $1,900 | $38,302 | $0 | $0 |
| 2016 | $1,904 | $37,813 | $0 | $0 |
| 2015 | $1,846 | $37,813 | $0 | $0 |
| 2014 | $1,673 | $33,838 | $0 | $0 |
| 2013 | -- | $33,838 | $0 | $0 |
Source: Public Records
Source: Summit MLS
MLS Number: S1039667
APN: 1100618
Nearby Homes
- 107 Primrose Place
- 116 Primrose Place
- 209 Miners Creek Rd
- 11 Alpine Ct
- 205 Larson Ln
- 224 Creekside Dr Unit B
- 116 Windflower Ln
- 233 Creekside Dr Unit 104
- 223 County Road 1041
- 310 Creekside Dr Unit 4
- 163 Wichita Ave Unit E
- 105 Windflower Ln
- 140 Creekside Dr Unit D
- 160 Creekside Dr Unit 3
- 308 Creekside Dr Unit 5
- 293 Highwood Terrace
- 105 Galena St Unit 105A
- 222 Creekside Dr Unit 112
- 222 Creekside Dr Unit 108B
- 222 Creekside Dr Unit 308
