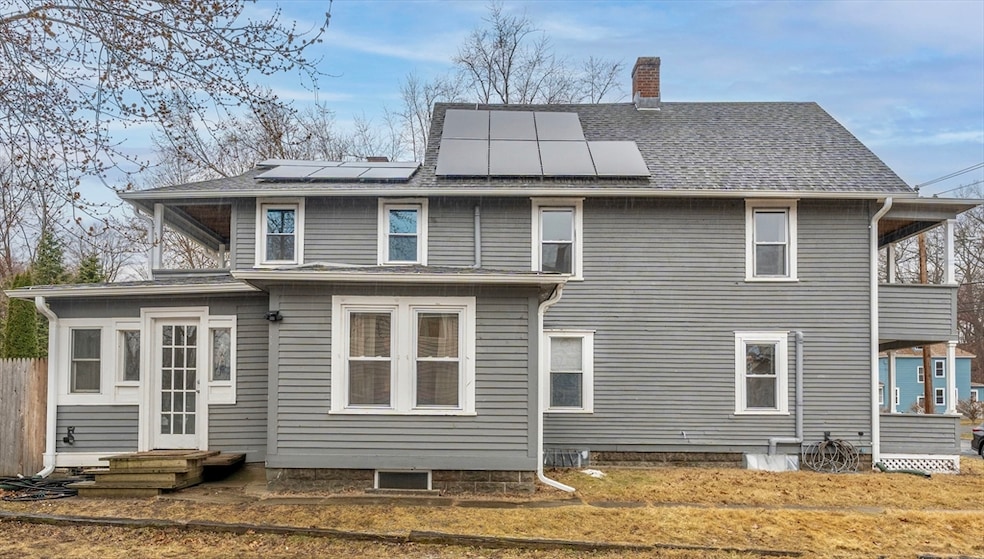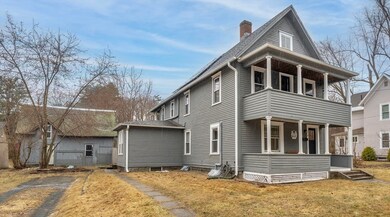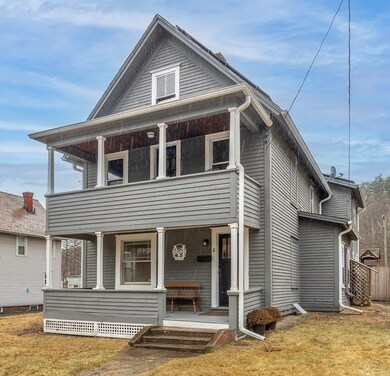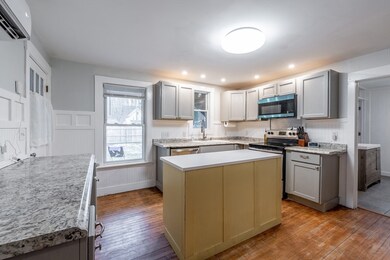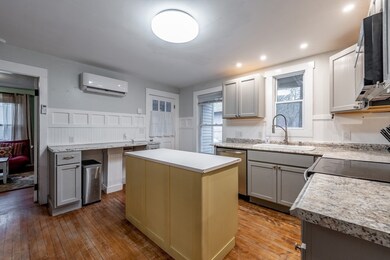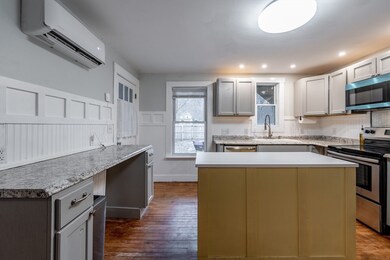
8 Laurel St Greenfield, MA 01301
Highlights
- Golf Course Community
- Barn or Stable
- Solar Power System
- Community Stables
- Medical Services
- Property is near public transit
About This Home
As of June 2025Looking for a big house with lots of living space, move-in ready, with a convenient location, and is affordable? Well, you just found it! Completely renovated in 2021, this 2,000 sqft spacious home has 4 bedrooms, 2 full baths, bonus spaces, and tons of storage! Inside of this sunny home, you'll find beautiful hardwood floors throughout, a large kitchen with an abundance of counter space and stainless-steel appliances, high ceilings, a walk-up attic, and so much charm. Hoping for one-floor living? With a bedroom, full bath, and laundry all on the first floor, it’s got that too! Outside, enjoy it’s 3 porches, fenced-in backyard, and carriage shed for even more storage! With a new roof, gutters, windows, heating and cooling system, and water heater, there’s nothing left to do but enjoy your new life. And on the days you have to leave your beautiful new home, it’s conveniently located, just half a mile from Routes 91 and 2! Truly a house that has it all!
Home Details
Home Type
- Single Family
Est. Annual Taxes
- $4,855
Year Built
- Built in 1900 | Remodeled
Lot Details
- 7,657 Sq Ft Lot
- Near Conservation Area
- Fenced Yard
- Fenced
- Level Lot
- Cleared Lot
- Property is zoned RA
Home Design
- Antique Architecture
- Stone Foundation
- Frame Construction
- Blown-In Insulation
- Shingle Roof
Interior Spaces
- 2,000 Sq Ft Home
- Wainscoting
- Recessed Lighting
- Insulated Windows
- Window Screens
- Insulated Doors
- Mud Room
- Bonus Room
- Attic Access Panel
Kitchen
- Range
- Microwave
- Stainless Steel Appliances
- Kitchen Island
Flooring
- Wood
- Ceramic Tile
Bedrooms and Bathrooms
- 4 Bedrooms
- Primary bedroom located on second floor
- Walk-In Closet
- 2 Full Bathrooms
- Bathtub with Shower
- Separate Shower
Laundry
- Laundry on main level
- Washer and Electric Dryer Hookup
Unfinished Basement
- Basement Fills Entire Space Under The House
- Block Basement Construction
Parking
- Garage
- Parking Shed
- Unpaved Parking
- Open Parking
- Off-Street Parking
Eco-Friendly Details
- Energy-Efficient Thermostat
- Solar Power System
Outdoor Features
- Bulkhead
- Balcony
- Outdoor Storage
- Rain Gutters
- Porch
Location
- Property is near public transit
- Property is near schools
Schools
- Newton Elementary School
- GMS Middle School
- GHS High School
Horse Facilities and Amenities
- Barn or Stable
Utilities
- Ductless Heating Or Cooling System
- 8 Cooling Zones
- 8 Heating Zones
- Heating Available
- 200+ Amp Service
- Electric Water Heater
- High Speed Internet
Listing and Financial Details
- Assessor Parcel Number M:0034 B:0008 L:0,3094743
Community Details
Overview
- No Home Owners Association
Amenities
- Medical Services
- Shops
- Coin Laundry
Recreation
- Golf Course Community
- Tennis Courts
- Park
- Community Stables
- Jogging Path
- Bike Trail
Ownership History
Purchase Details
Home Financials for this Owner
Home Financials are based on the most recent Mortgage that was taken out on this home.Purchase Details
Home Financials for this Owner
Home Financials are based on the most recent Mortgage that was taken out on this home.Purchase Details
Home Financials for this Owner
Home Financials are based on the most recent Mortgage that was taken out on this home.Purchase Details
Purchase Details
Home Financials for this Owner
Home Financials are based on the most recent Mortgage that was taken out on this home.Purchase Details
Similar Homes in Greenfield, MA
Home Values in the Area
Average Home Value in this Area
Purchase History
| Date | Type | Sale Price | Title Company |
|---|---|---|---|
| Deed | $335,900 | None Available | |
| Deed | $335,900 | None Available | |
| Quit Claim Deed | -- | None Available | |
| Quit Claim Deed | -- | None Available | |
| Not Resolvable | $310,000 | None Available | |
| Not Resolvable | $51,450 | -- | |
| Quit Claim Deed | -- | -- | |
| Quit Claim Deed | -- | -- | |
| Foreclosure Deed | $146,300 | -- | |
| Foreclosure Deed | $146,300 | -- | |
| Deed | $90,000 | -- | |
| Deed | $90,000 | -- | |
| Deed | $90,000 | -- | |
| Deed | $90,000 | -- |
Mortgage History
| Date | Status | Loan Amount | Loan Type |
|---|---|---|---|
| Open | $268,720 | Purchase Money Mortgage | |
| Closed | $268,720 | Purchase Money Mortgage | |
| Previous Owner | $294,500 | Purchase Money Mortgage | |
| Previous Owner | $15,000 | Stand Alone Second | |
| Previous Owner | $132,000 | No Value Available | |
| Previous Owner | $120,000 | No Value Available | |
| Previous Owner | $85,500 | Purchase Money Mortgage |
Property History
| Date | Event | Price | Change | Sq Ft Price |
|---|---|---|---|---|
| 06/05/2025 06/05/25 | Sold | $335,900 | -6.7% | $168 / Sq Ft |
| 04/25/2025 04/25/25 | Pending | -- | -- | -- |
| 04/11/2025 04/11/25 | For Sale | $359,900 | 0.0% | $180 / Sq Ft |
| 04/01/2025 04/01/25 | Pending | -- | -- | -- |
| 03/26/2025 03/26/25 | For Sale | $359,900 | +16.1% | $180 / Sq Ft |
| 08/20/2021 08/20/21 | Sold | $310,000 | +7.3% | $155 / Sq Ft |
| 07/13/2021 07/13/21 | Pending | -- | -- | -- |
| 07/08/2021 07/08/21 | For Sale | $289,000 | +461.7% | $145 / Sq Ft |
| 02/14/2018 02/14/18 | Sold | $51,450 | +2.9% | $26 / Sq Ft |
| 01/22/2018 01/22/18 | Pending | -- | -- | -- |
| 01/05/2018 01/05/18 | For Sale | $50,000 | -- | $25 / Sq Ft |
Tax History Compared to Growth
Tax History
| Year | Tax Paid | Tax Assessment Tax Assessment Total Assessment is a certain percentage of the fair market value that is determined by local assessors to be the total taxable value of land and additions on the property. | Land | Improvement |
|---|---|---|---|---|
| 2025 | $6,379 | $326,100 | $61,200 | $264,900 |
| 2024 | $4,855 | $238,100 | $55,500 | $182,600 |
| 2023 | $4,239 | $215,700 | $55,500 | $160,200 |
| 2022 | $3,533 | $158,300 | $52,700 | $105,600 |
| 2021 | $3,388 | $145,900 | $51,300 | $94,600 |
| 2020 | $3,345 | $145,900 | $51,300 | $94,600 |
| 2019 | $3,113 | $139,200 | $44,600 | $94,600 |
| 2018 | $3,066 | $136,700 | $44,300 | $92,400 |
| 2017 | $2,970 | $136,700 | $44,300 | $92,400 |
| 2016 | $2,975 | $136,400 | $43,600 | $92,800 |
| 2015 | $2,967 | $131,800 | $43,600 | $88,200 |
| 2014 | $2,708 | $131,900 | $43,600 | $88,300 |
Agents Affiliated with this Home
-
C
Seller's Agent in 2025
Carrie Duda
RE/MAX Connections - Greenfield
-
E
Buyer's Agent in 2025
Erin Maclean
Keller Williams Realty
-
J
Seller's Agent in 2021
Jennifer Gross
Coldwell Banker Community REALTORS®
-
S
Buyer's Agent in 2021
Sharon Riley
Property One
-
M
Seller's Agent in 2018
Martin Dietter
Marty's Real Estate
-
N
Buyer's Agent in 2018
Non Member
Non Member Office
Map
Source: MLS Property Information Network (MLS PIN)
MLS Number: 73350494
APN: GREE-000034-000008
