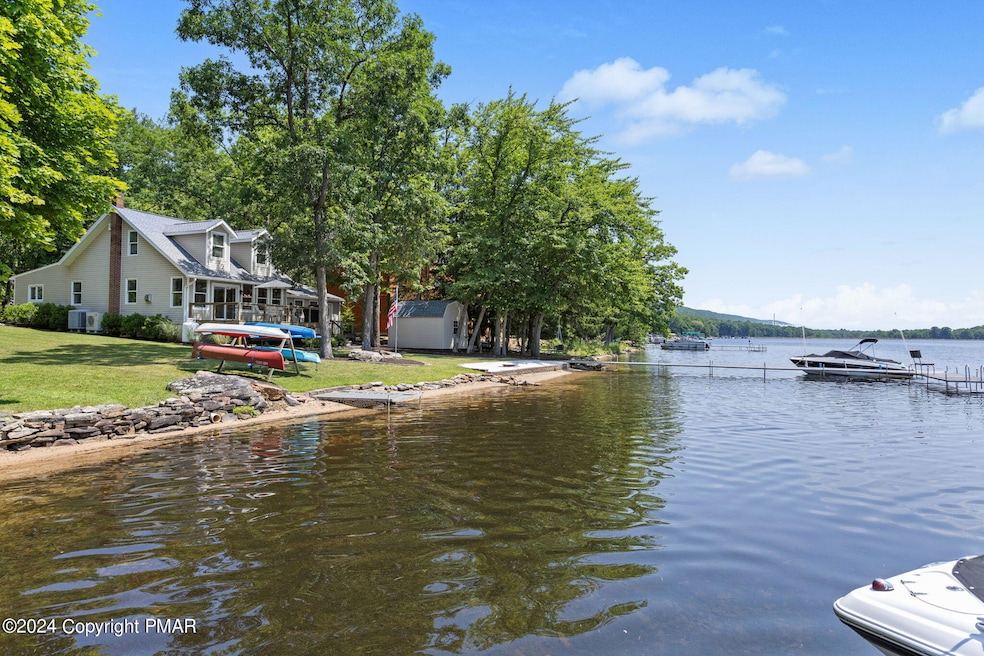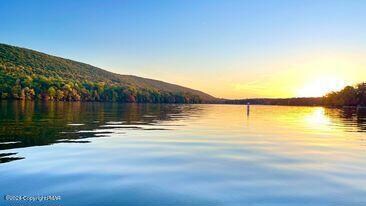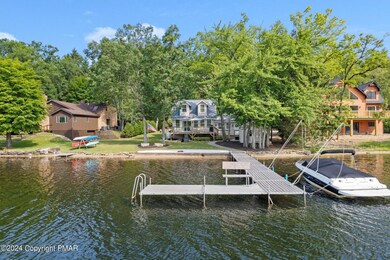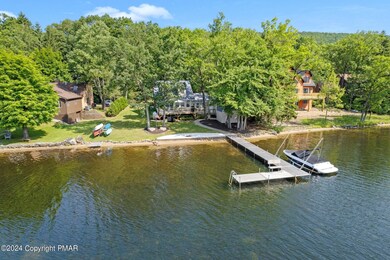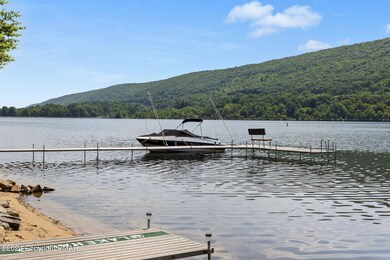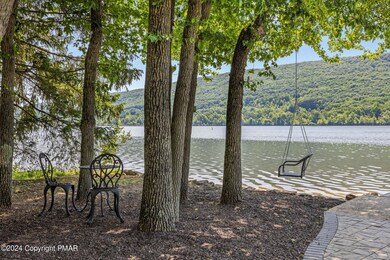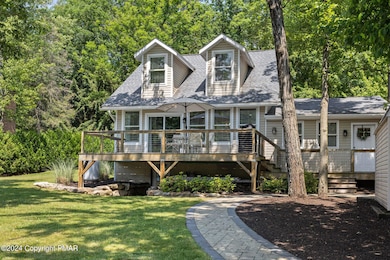
8 Laurel Terrace Nesquehoning, PA 18240
Highlights
- Outdoor Ice Skating
- Property is near a beach
- Waterfront
- Fitness Center
- Gated Community
- Cape Cod Architecture
About This Home
As of August 2024Offer Accepted. No further showings. Escape to the ultimate lakefront retreat at Lake Hauto's sought after gated community where members enjoy power-boating, water skiing, wake boarding & more on a private 330 acre spring fed lake! On a private cul-de-sac & offering unparalleled tranquility & scenic beauty abound, this exceptional property features 3 baths, 2 bedrooms on main floor, with a 3rd & 4th bedroom on the upper level. The house was designed to enjoy the most awesome lake views from every room! Sellers lovingly remodeled this cape style home from top to bottom with a perfect flair of timeless elegance & functionality. The open concept layout offers luxury vinyl flooring throughout & boasts a gorgeous kitchen equipped with breakfast bar, stunning natural SileStone quartz counters. counters, sleek shaker style cabinets & stainless appliances. Unwind in front of a glowing fireplace in a room that flows out to a sun drenched dining-room/sunroom with an abundance of windows that seamlessly blend the interior & frame out the most awe inspiring panoramic lake views! From this room, access a generous deck for relaxation or your private sandy beach & backyard fire pit for outdoor fun! Adjacent to the sun-room is a bathroom with quartz sink & stylish subway tile accents with the convenience of a spacious laundry/mud room to keep things organized. You have the ability to access the garage & backyard from here. You can't have a lake-house without the bonus of a large storage shed to store of all of your beach toys! Then to top it off, a maintenance free, aluminum alloy Alumadock designed to last a lifetime is included with the sale! Here you can dock your boat, fish & swim from your private dock. Few things in the natural world can be more stunning than the daily sunset from your own remarkable paradise! This turnkey home has central air, ample office space, storage areas, an unfinished basement with walk-out to the lake & includes some furnishings too! There are just too many extras to mention or to fully appreciate without seeing! Call for your private showing of this amazing property & revel in the outdoor views in an idyllic setting with million dollars views which are second to none!
Lake Hauto is electronically gated & allows where members enjoy a host of amenities, including; power-boating, water skiing, wake boarding and non-motorized boats, as well as ATVs or zip around in your golf cart. The community features 4 beaches, 3 with powder-white sand, nature center with pond, professional macadam tennis courts, a clubhouse with dance hall, kitchen, recreation center and gym, playgrounds, basketball & baseball fields. The lake is fully stocked for fishing. In the winter season, enjoy ice fishing and skating on the lake. In season events are offered with entertainment and movies on the beach. Visit scenic Lake Hauto nestled in the valley at the foothills of The Pocono Mountains with a 330 acre, spring fed lake and beautiful hiking trails! It's a place like no other!
Close to historic Jim Thorpe, hunting and state gamelands, The Mauch Chunk Opera House, Penn's Peak venue and observation deck, Lehigh River Gorge, Glen Onoko Falls, D&L trails, state parks, golf and ski areas. Just a short drive to Blue Mountain Ski Resort, Jack Frost & Big Boulder and only minutes from Mauch Chunk Lake, Boulder Field and Hickory Run State Park.
1-3 hours from Philadelphia, New York and New Jersey! Close to all major highways including Routes 209, 309, Interstate-80, 81 and the PA Turnpike!
Call to preview this special property and for your tour of the best kept secret of The Poconos at the beautiful Lake Hauto!
Last Agent to Sell the Property
Pocono Mountain Lakes Realty - Blakeslee License #RS282912 Listed on: 06/20/2024
Last Buyer's Agent
Pocono Mountain Lakes Realty - Blakeslee License #RS282912 Listed on: 06/20/2024
Home Details
Home Type
- Single Family
Est. Annual Taxes
- $6,431
Year Built
- Built in 1960
Lot Details
- 7,405 Sq Ft Lot
- Waterfront
- Property fronts a private road
- Cul-De-Sac
- Private Streets
- Level Lot
- Cleared Lot
Parking
- 1 Car Attached Garage
- Garage Door Opener
- Driveway
- Off-Street Parking
Home Design
- Cape Cod Architecture
- Contemporary Architecture
- Brick or Stone Mason
- Concrete Foundation
- Asphalt Roof
- Vinyl Siding
Interior Spaces
- 1,637 Sq Ft Home
- 2-Story Property
- Ceiling Fan
- Self Contained Fireplace Unit Or Insert
- Gas Fireplace
- Insulated Windows
- Drapes & Rods
- Family Room
- Living Room with Fireplace
- Dining Room
- Storage
- Vinyl Flooring
- Fire and Smoke Detector
- Property Views
Kitchen
- Eat-In Kitchen
- Electric Range
- <<microwave>>
- Dishwasher
- Stainless Steel Appliances
- Granite Countertops
- Disposal
Bedrooms and Bathrooms
- 4 Bedrooms
- Primary Bedroom on Main
- 3 Full Bathrooms
- Primary bathroom on main floor
Laundry
- Laundry Room
- Laundry on main level
- Washer and Electric Dryer Hookup
Unfinished Basement
- Walk-Out Basement
- Basement Fills Entire Space Under The House
- Exterior Basement Entry
Outdoor Features
- Property is near a beach
- Property is near a lake
- Deck
- Shed
- Porch
Utilities
- Ductless Heating Or Cooling System
- Forced Air Zoned Cooling and Heating System
- Air Source Heat Pump
- Baseboard Heating
- 200+ Amp Service
- Electric Water Heater
- Cable TV Available
Listing and Financial Details
- Assessor Parcel Number 128A-44-F16
Community Details
Overview
- Property has a Home Owners Association
- Lake Hauto Subdivision
Amenities
- Clubhouse
Recreation
- Powered Boats Allowed
- Tennis Courts
- Community Playground
- Fitness Center
- All Terrain Vehicles Allowed
- Outdoor Ice Skating
Security
- 24 Hour Access
- Gated Community
Ownership History
Purchase Details
Home Financials for this Owner
Home Financials are based on the most recent Mortgage that was taken out on this home.Purchase Details
Home Financials for this Owner
Home Financials are based on the most recent Mortgage that was taken out on this home.Similar Home in Nesquehoning, PA
Home Values in the Area
Average Home Value in this Area
Purchase History
| Date | Type | Sale Price | Title Company |
|---|---|---|---|
| Special Warranty Deed | $804,720 | Lake Abstract | |
| Deed | $295,000 | Attorney |
Mortgage History
| Date | Status | Loan Amount | Loan Type |
|---|---|---|---|
| Previous Owner | $236,000 | New Conventional | |
| Previous Owner | $458,499 | No Value Available | |
| Previous Owner | $25,000 | Unknown |
Property History
| Date | Event | Price | Change | Sq Ft Price |
|---|---|---|---|---|
| 08/23/2024 08/23/24 | Sold | $804,720 | +15.1% | $492 / Sq Ft |
| 07/03/2024 07/03/24 | Pending | -- | -- | -- |
| 06/20/2024 06/20/24 | For Sale | $699,000 | +136.9% | $427 / Sq Ft |
| 08/27/2015 08/27/15 | Sold | $295,000 | -11.7% | $218 / Sq Ft |
| 07/17/2015 07/17/15 | Pending | -- | -- | -- |
| 11/08/2014 11/08/14 | For Sale | $334,000 | -- | $247 / Sq Ft |
Tax History Compared to Growth
Tax History
| Year | Tax Paid | Tax Assessment Tax Assessment Total Assessment is a certain percentage of the fair market value that is determined by local assessors to be the total taxable value of land and additions on the property. | Land | Improvement |
|---|---|---|---|---|
| 2025 | $6,307 | $66,750 | $20,900 | $45,850 |
| 2024 | $6,565 | $66,750 | $20,900 | $45,850 |
| 2023 | $6,432 | $66,750 | $20,900 | $45,850 |
| 2022 | $6,474 | $66,750 | $20,900 | $45,850 |
| 2021 | $6,474 | $66,750 | $20,900 | $45,850 |
| 2020 | $6,374 | $66,750 | $20,900 | $45,850 |
| 2019 | $6,007 | $66,750 | $20,900 | $45,850 |
| 2018 | $5,940 | $66,750 | $20,900 | $45,850 |
| 2017 | $5,704 | $64,100 | $20,900 | $43,200 |
| 2016 | -- | $64,100 | $20,900 | $43,200 |
| 2015 | -- | $64,100 | $20,900 | $43,200 |
| 2014 | -- | $64,100 | $20,900 | $43,200 |
Agents Affiliated with this Home
-
Mary Amodea

Seller's Agent in 2024
Mary Amodea
Pocono Mountain Lakes Realty - Blakeslee
(570) 578-9049
13 in this area
64 Total Sales
-
J
Buyer's Agent in 2015
Jeffrey Rickert Realtor
Keller Williams Real Estate - Pocono Pines
-
H
Buyer Co-Listing Agent in 2015
Heather Rickert, Realtor
Keller Williams Real Estate - Pocono Pines
Map
Source: Pocono Mountains Association of REALTORS®
MLS Number: PM-116300
APN: 128A-44-F16
